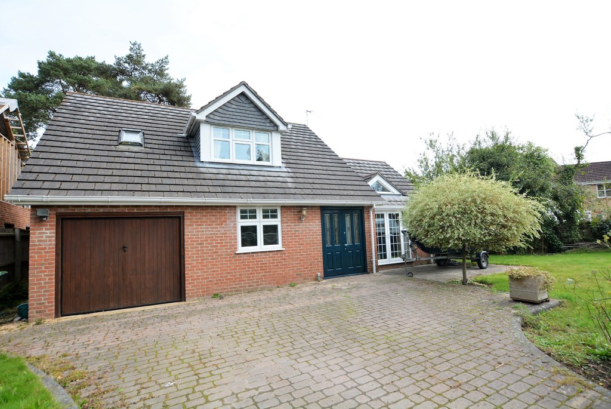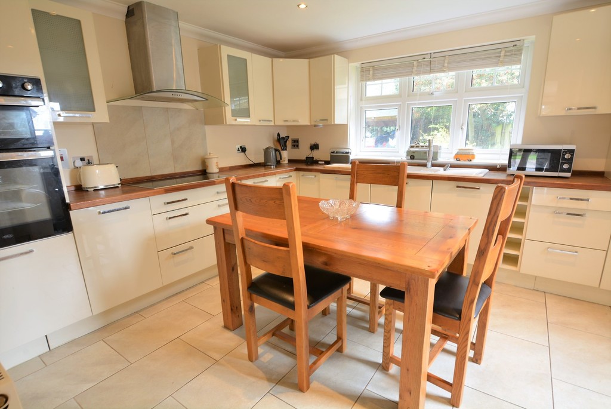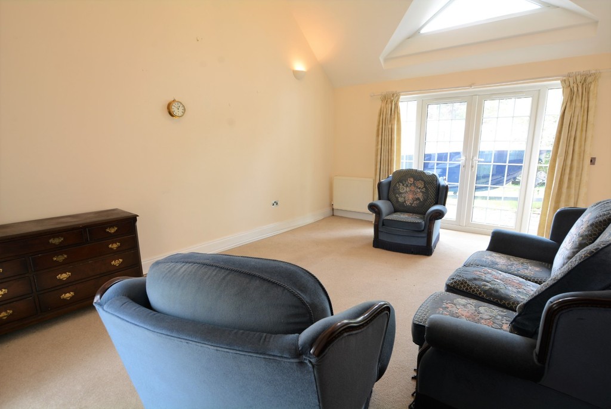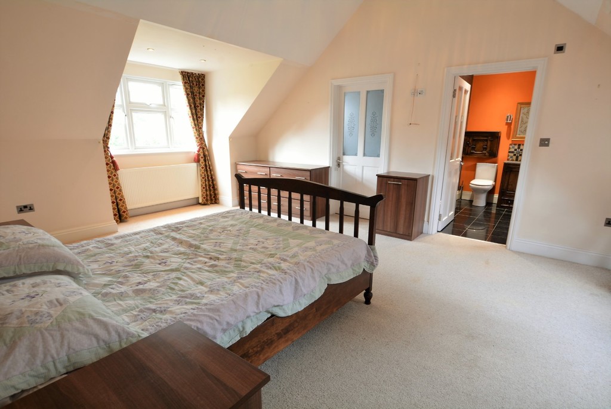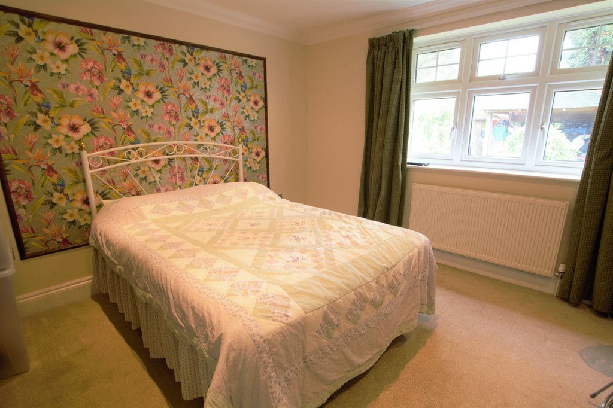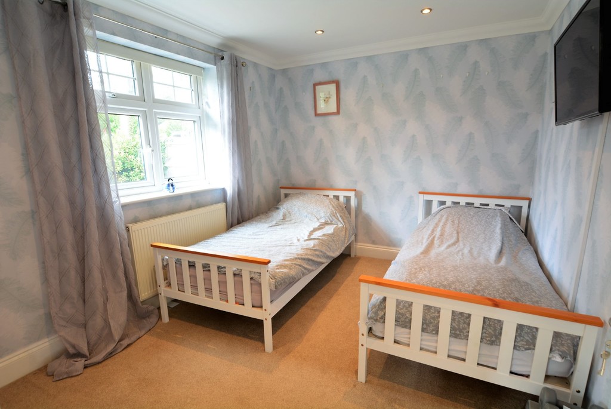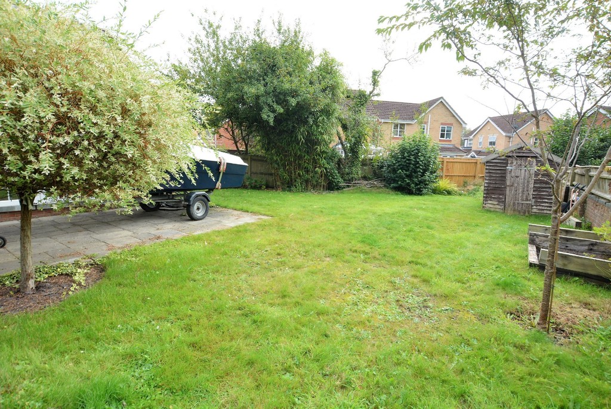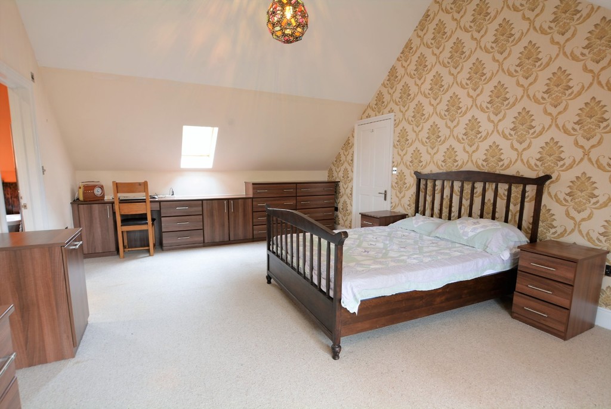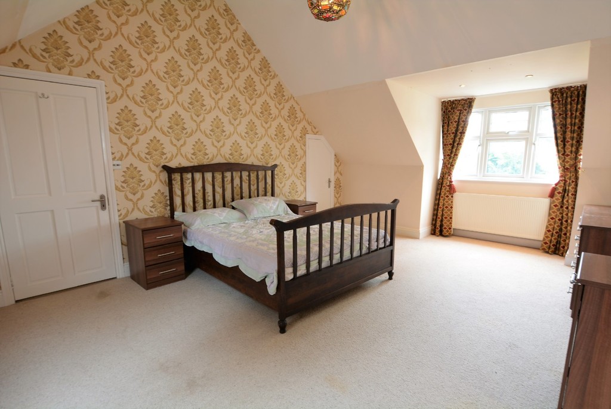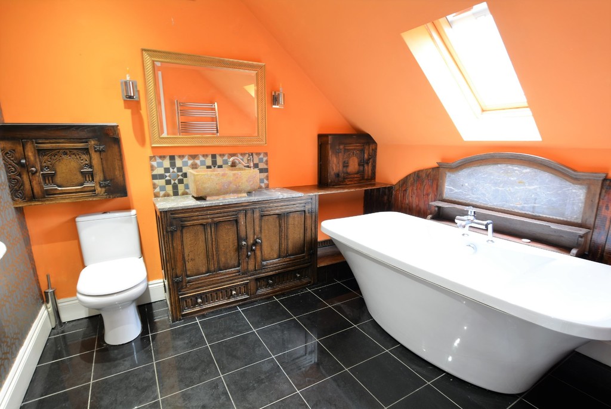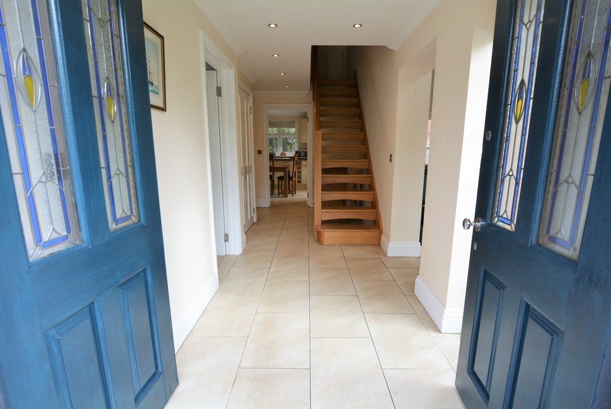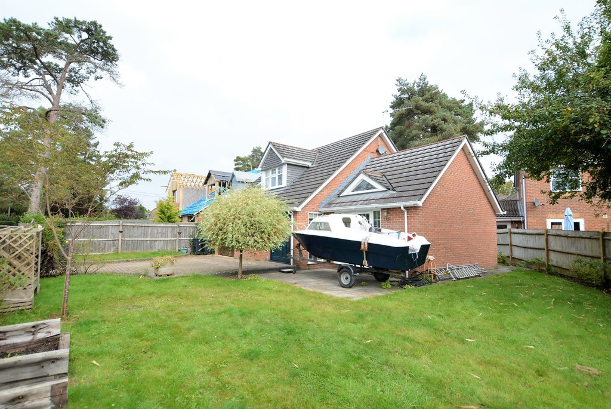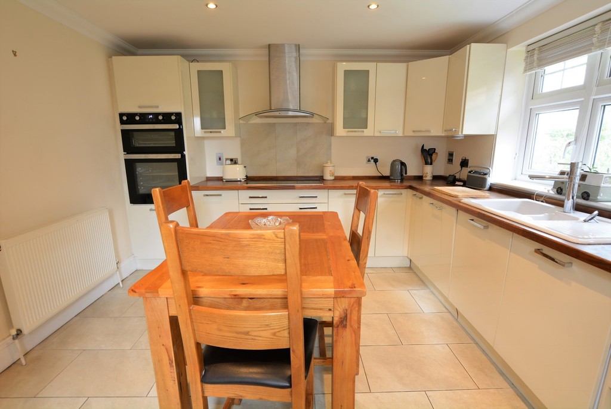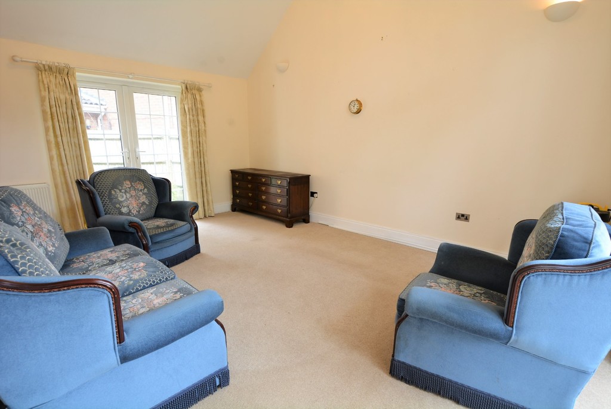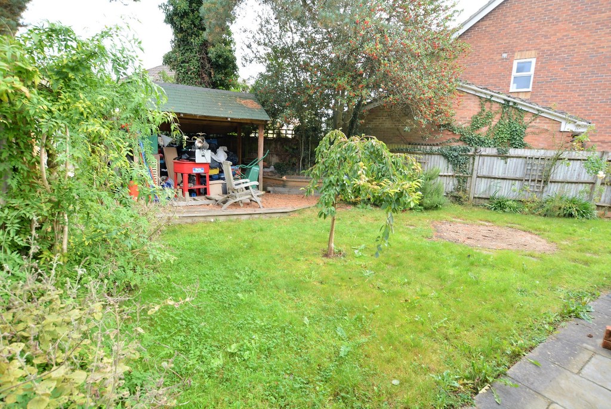PROPERTY LOCATION:
PROPERTY DETAILS:
A pair of doors give access to the wider than average bright and spacious entrance hallway, with access into the integral garage. Stairs with glass balustrade lead up to the principal suite.
Modern well appointed kitchen diner fitted with cream units under wood effect work surfaces. Integral appliances include a waist high double oven and grill, Neff five ring induction hob, dishwasher, washing machine, fridge, and freezer. There is ample space for a dining table and chairs.
Superb vaulted dual aspect living room. French doors to both front and rear gardens.
Two ground floor double bedrooms.
Ground floor shower room with large shower cubicle and vanity storage.
First floor master suite, vaulted ceiling with window to the front and skylight to the rear having built-in desk and drawers benefiting from a sizeable three piece en-suite bathroom with double ended large bath with central taps with wooden shelving and cupboards underneath the stone sink with copper tap, ladder style towel rail and fully tiled floor.
Walk-in dressing room has a skylight to the front and has wall mounted open hanging wardrobe and shelving with wooden floor.
Gated access to onto block paved driveway and front garden predominantly laid to lawn.
Expansive patio abutting the enclosed rear garden, with lawn and decking area.
Integral garage.
Oil central heating.
Energy Performance Rating C
Council Tax Band F

