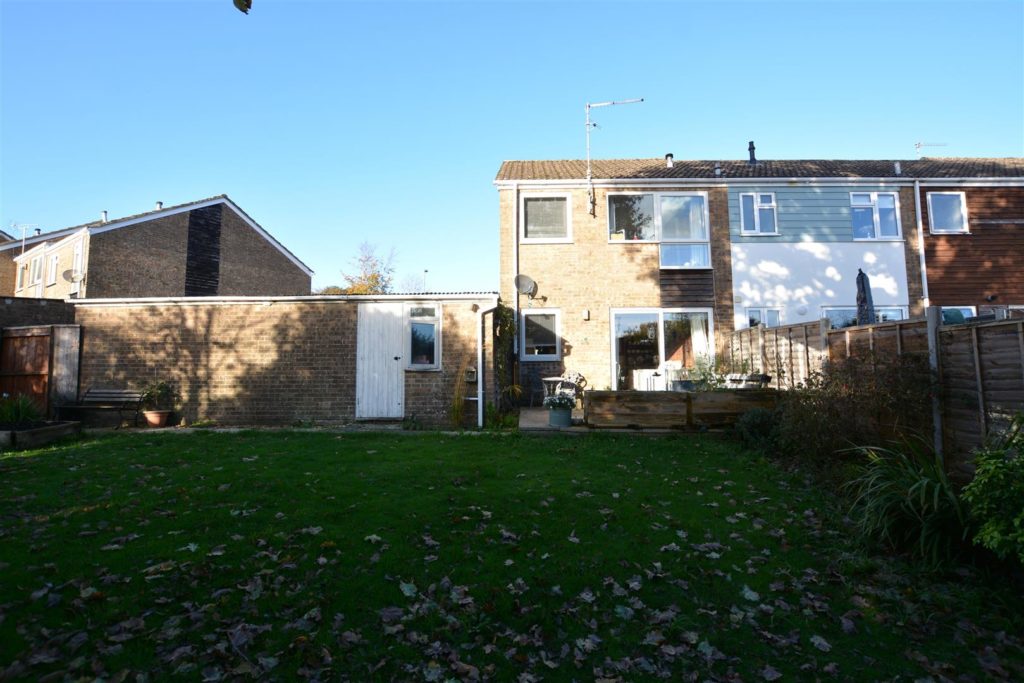PROPERTY LOCATION:
PROPERTY DETAILS:
The enclosed entrance porch has a tiled floor and useful space for coats and boots. Internal door gives access to the well proportioned sitting/dining room with open staircase rising to the first floor - there is ample floorspace for lounge seating and dining table and chairs and a sliding door to the rear leads out to the enclosed rear garden which enjoys a good degree of privacy with a sunny aspect.
The kitchen to the front of the property is fitted with a range of light fronted, contemporary style base and wall units. Appliances include an oven, hob, extractor and dishwasher and there is space and plumbing for a washing machine.
On the first floor, bedrooms one and two are doubles, whilst bedroom three is a single room. The stylishly appointed bathroom has a "P" shaped bath/shower, WC and wash hand basin with tiled floor and part tiled walls.
Outside, the property has a neatly landscaped frontage with paved path leading to the front door and there is parking alongside the property leading to an adjoining garage in a block. The rear garden is laid mainly to lawn, with planted borders and a secluded patio laid immediately to the rear elevation.
EPC: D
Council Tax Band: C

