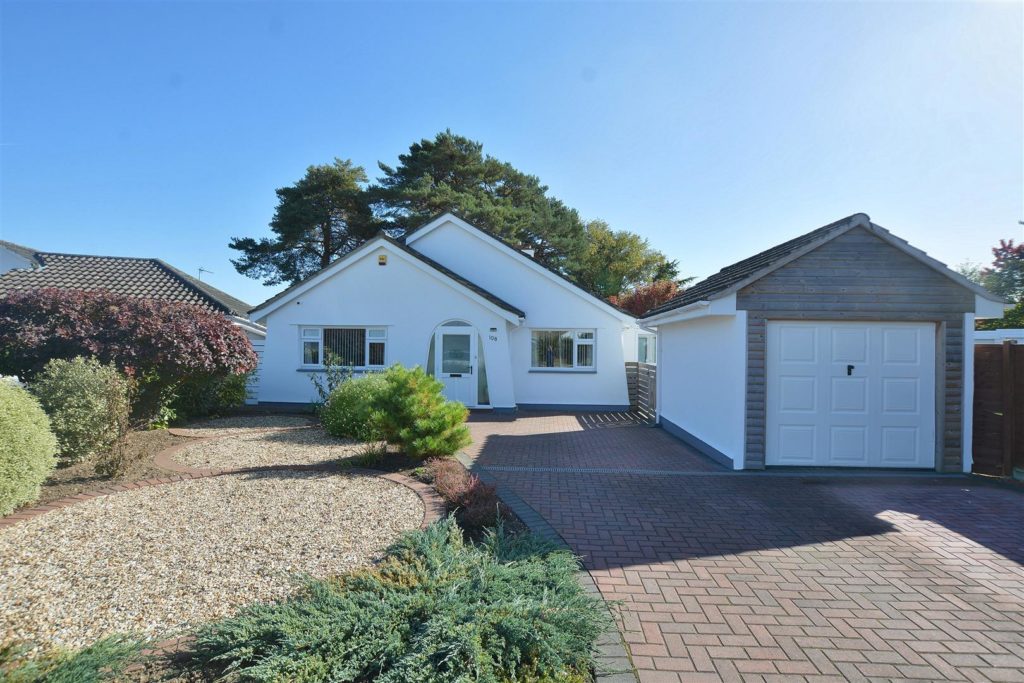PROPERTY LOCATION:
PROPERTY DETAILS:
Feature arched entrance porch with front door invites you into the welcoming and spacious entrance hallway. There is an airing/storage cupboard housing the gas fired central heating boiler. Wood flooring throughout.
The living room is located at the rear of the bungalow with a feature full height picture window, ensuring that this is a lovely light and bright living space and there is a central decorative stone fireplace as a focal point.
Accessed from an arch entrance from the hallway and certainly, the hub and heart of this bungalow is the stunning contemporary open plan kitchen dining room. The Impressively spacious kitchen is fitted with a range of stylish wall and floor mounted units with ample working surfaces, stainless steel sink, electric hob with cooker hood over and electric double oven and grill. Integrated fridge freezer, washing machine and wine cooler. Complimenting tiling to the splashback areas. The stunning kitchen continues open plan through to the orangery/dining room with glass lantern style ceiling. From here a window and French doors overlook and lead out to the delightful patio and rear garden. Tiled flooring throughout.
The bungalow has three good sized double bedrooms, two to the front and one to the rear. The bungalow is served by a well-appointed bathroom which has part tiled walls and a white suite with a bath with shower attachment, separate shower cubicle, wash hand basin with storage cupboard under and concealed low flush wc. Obscure glass glazed window. There is also the additional benefit of a second separate cloakroom.
Outside the property sits proudly on a delightful plot with a brick Pavia driveway providing off-road parking for several vehicles leading up to a detached single garage with pitched roof, power and light. There is a large area of decorative front garden, laid mainly to gravel with mature plant borders. Gated entrance to rear garden.
The rear garden is a particular feature of the bungalow, being of a generous size and fully enclosed with a large, paved patio immediately adjacent to the rear of the bungalow. The garden is beautifully landscaped and laid mainly to lawn with well stocked flower and shrub beds and borders. Further decked seating area and a pergola archway and path lead to an additional paved patio area with a lightly wooded backdrop with several trees and storage shed. The garden enjoys a high degree of privacy.
The bungalow enjoys a quiet location close to local shops and Sainsbury's superstore, Ferndown town centre is within a short distance, a vibrant shopping centre with independent shops and businesses complemented by national retailers such as Tesco and Marks and Spencer Food. The town also boasts a championship golf course of 27 holes ranked within the top 100 courses in the UK and Ireland. Further amenities include sports centre and facilities, pubs and restaurants. Ferndown is conveniently located within close proximity of the market towns of Ringwood and Wimborne and has good road links to both Bournemouth and Poole.
Energy Performance Rating: D
Council Tax Band: E

