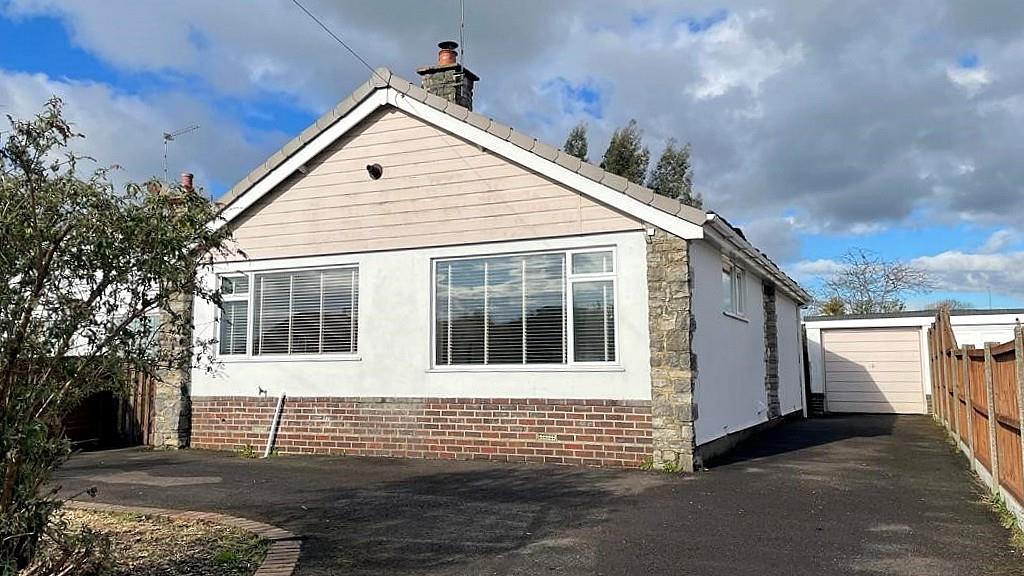PROPERTY LOCATION:
PROPERTY DETAILS:
A newly modernised two double bedroom detached bungalow featuring a 75 foot long, private rear garden in this desirable location close to the forestry Plantation, local schools and West Moors village centre. The bungalow features a stunning new, contemporary, fully fitted kitchen and new stylish white bathroom. Other benefits include gas fired radiator heating, double glazing, fitted wood burner and a double-glazed conservatory.
A storm entrance porch and front door welcomes you into the entrance hall where you immediately notice the beautiful newly fitted internal timber doors and the freshly decorated neutral paintwork throughout.
The cosy lounge is located on the front of the bungalow with a large picture window to the front aspect and a couple of further head height windows to the side aspect, ensuring this is a lovely light and bright living space. The focal point to this room is the newly fitted wood burner.
The stunning and spacious kitchen/breakfast room is certainly the hub and heart of this bungalow being fully fitted with a range of contemporary gloss effect floor and wall units with complementing working surfaces. Integrated appliances include a four-ring gas hob, electric fan assisted oven with a combination microwave over, integrated dishwasher, washing machine and fridge/ freezer all concealed behind cupboard fronts. The kitchen is finished with a tiled floor. Picture window to the front aspect with further side entrance door.
Bedroom one is a large double bedroom with a picture window overlooking the rear garden. There is a newly fitted freestanding wardrobe to one wall which can be included by separate negotiation. Bedroom two is a smaller double bedroom and has double glazed French doors, opening up into a double glazed conservatory with further French doors inviting you out to the rear garden.
The bathroom is currently in the process of being completely refitted with a stylish, brand-new white suite comprising of a shower over the bath, pedestal wash hand basin and a low flush WC with aqua panelling to the walls around the bath and shower area. Finished with a ceramic tiled floor, obscure glass window to side aspect.
Outside the property enjoys a degree of privacy and screening from the road with an established front garden. A long driveway which widens providing off-road parking from numerous vehicles leads up to a detached single garage 17’3’’ in length by 8’6’’ wide with an up and over door, window, light and power points.
The rear garden is a particular feature of the bungalow measuring approximately 75 feet in length by 40 feet in width, well established and enjoying a good degree of privacy.
Energy Performance Rating: D
Council Tax Band: D

