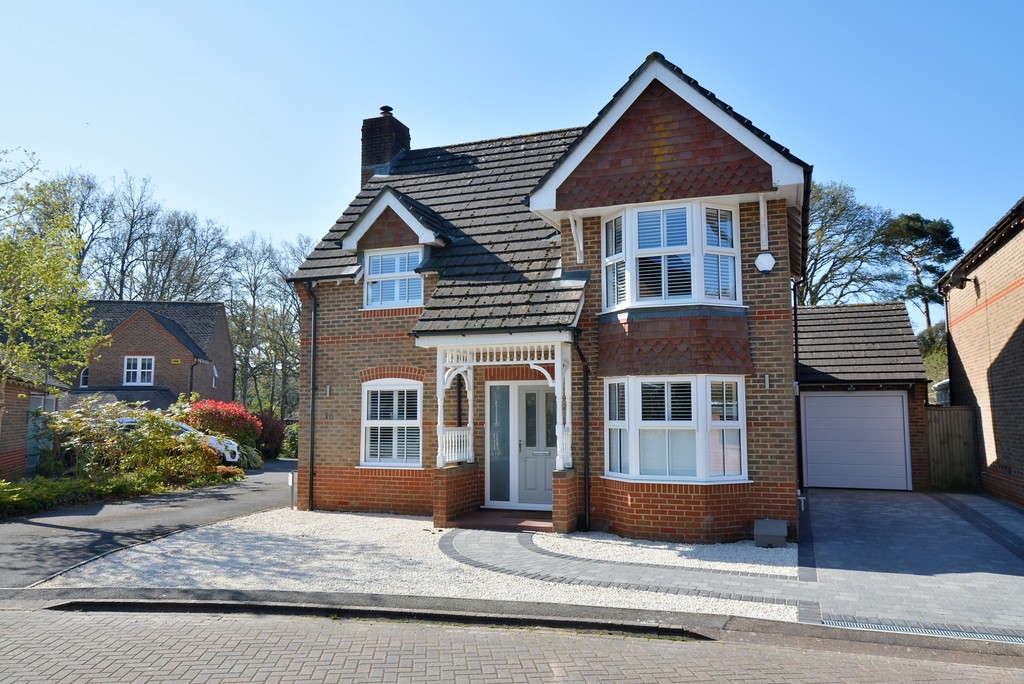PROPERTY LOCATION:
PROPERTY DETAILS:
A stunning three/four bedroom detached house that has been skillfully extended and extensively modernised to an exceptionally high standard throughout with high quality fixtures and fittings and now in better than new condition!
The property has been completely re plumbed with a new central heating system and boiler, virtually rewired (Approx80%), fitted brushed stainless steel power and light sockets, electric wet under floor heating to the extension which is the kitchen/diner, gas fired radiator heating to the rest of the house, new doors and re insulated internal walls as well as upgraded kitchen and bathrooms plus bespoke fitted window shutters and landscaped gardens.
The property is approached by an attractive entrance storm porch, a double glazed front door leads into the entrance hall where you get an excellent immediate first impression of the design and décor that runs throughout this beautiful home.
Your eyes are immediately drawn to the attractive tiled floor that flows from the entrance hall and continues through into the extended open plan kitchen dining area. The staircase is also fitted with LED lights and there is an understairs storage cupboard. The floor also continues through to the downstairs cloakroom, vanity unit with wash hand basin, splashback, concealed low flush wc and an upright chrome small ladder style radiator.
Cosy living room which features a fitted wood burner, slate tiled hearth with feature timber overmantle, window to front aspect. Open plan square archway flowing through to the extended open plan kitchen/diner which certainly does provide the wow factor, enjoying a southerly aspect with double glazed sliding doors full width across and three Velux double windows flooding this area in natural light and inviting you out to beautifully landscaped rear garden.
As previously mentioned, finished with the tiled floor the kitchen is very stylish with a quality range of white laminate fronted wall and floor units with quartz worksurfaces and returns. Large feature central island area, Neff five ring induction hob with a Neff pop up extractor, wine chiller and a small breakfast bar area for casual eating, Neff steam oven and electric oven, Neff dishwasher and also space for a large American style fridge/freezer. The kitchen is complimented by a separate utility room again with the continuation of the tiled floor, quartz work surface with return, inset sink, appliance space for the washing machine and tumble dryer, double glazed side entrance door out to the driveway and the wall mounted glow worm central heating boiler.
Finally on the ground floor, snug/office or bedroom four if required. Feature bay window to the front aspect .
Upstairs you can find the master bedroom which is a good sized double bedroom with the benefit of built in recessed wardrobes with smoked mirror fronted sliding doors. Window to front aspect. You also have the benefit of an exceptionally high specification luxurious en suite shower room which has electric under floor heating plus and additional wall mounted chrome ladder style radiator. Tiled floor and fully tiled walls, shower cubicle, concealed low flush wc, vanity unit with wash hand basin, wall mounted mirror and a glazed window.
Bedroom two is a good sized double bedroom with the benefit of a recessed double doored wardrobe, window enjoying a southerly aspect to the rear.
Bedroom three is also a double bedroom again with the benefit of a recessed double doored wardrobe and a feature bay window to the front aspect.
These bedrooms are serviced by the beautiful and luxurious family bathroom which again benefits from having a tiled floor, fully tiled walls, bath with shower over, a semi ped wall mounted hand basin low flush wc. Wall mounted upright chrome ladder style radiator, large wall mounted mirror, glazed window.
Outside the property has professionally landscaped with the gardens arranged for minimal maintenance. The front garden is laid to purbeck stone gravel with an attractive grey brick pavia driveway that leads along the right hand side of the house through to the semi attached garage.
Single garage with a sectional garage door, electrically remote controlled, power and light and a personal side entrance door to the rear garden.
The rear garden is another particular feature of this wonderful property being south facing with a high degree of privacy having been beautifully landscaped with an extensive paved patio area, artificial lawn and composite decking. Feature blade waterfall and raised flower beds. Outside water tap.
This wonderful family home is situated on the highly sought after Camellias development within easy access of Ferndown town centre and the nearby nature reserves & its many woodland walks, highly commended schools and easy access routes to both Bournemouth and neighbouring market towns of Ringwood & Wimborne. Ferndown town centre has an excellent range of shopping, leisure & recreational facilities including the M&S Food Hall, leisure & fitness centre and theatre/social centre. For the keen golfer, several premier golf clubs are only a short drive away.
PROPERTY INFORMATION:
Utility Support
Rights and Restrictions
Risks
RECENTLY VIEWED PROPERTIES :
| 2 Bedroom Cottage - Stapehill Abbey, Wimborne Road West, Wimborne | £465,000 |

