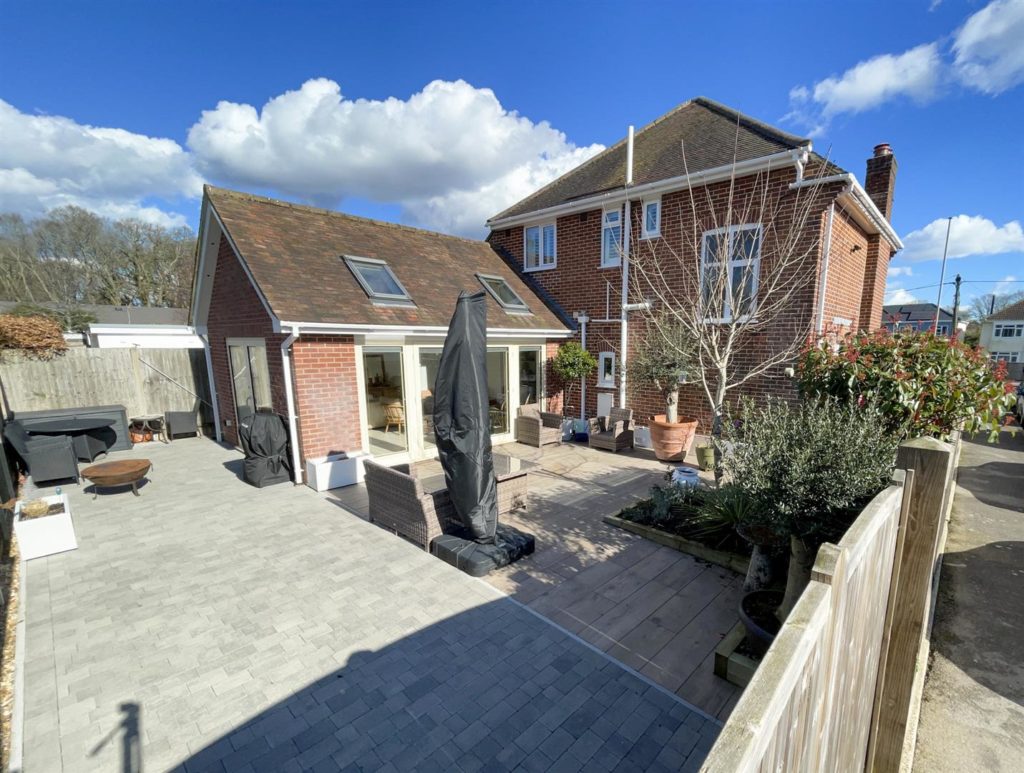PROPERTY LOCATION:
PROPERTY DETAILS:
Entering the hallway, you are immediately impressed with the beautifully tiled floor and quality internal timber doors and new staircase.
Upon entering the kitchen, you are provided with the wow factor with the kitchen flowing open plan into the recently added family dining room. Double height vaulted ceiling with feature exposed timber beams, dual aspect with bifold doors inviting you out to the courtyard style rear garden. The vaulted ceiling also has two Velux windows, ensuring this is a lovely light and bright, living, entertaining and social space certainly being the heart and hub of this home.
The kitchen is fitted with a range of attractive modern floor and wall units with oak work surfaces and white ceramic tiling to splashback areas. Electric oven, electric hob with stainless steel cooker hood over, integrated fridge/ freezer and dishwasher. The whole of the kitchen, dining, family room is finished with beautiful ceramic tiled floor. The kitchen is complimented with a separate utility room with space for the washing machine and tumble dryer, double glazed side entrance door.
Off the utility room you can find a luxurious and exceptionally spacious downstairs shower room with tiled floor, part tiled walls, high vaulted ceiling, fully tiled walk-in shower.
The living room runs full width across the front of the house partly semi divided with a large square archway. Beautifully tiled floor, matching that of the entrance hall. There is bespoke built-in storage cupboards and shelving plus space for a TV at one end and a feature bay window with fitted window shutters overlook the front garden. Further set of double-glazed French doors again with fitted window shutters open out to the south facing secluded front garden.
The property also benefits from under-floor heating running throughout the whole of the ground floor.
A recently replaced attractive timber staircase rises to the first-floor landing and there is a feature glazed window to the rear aspect. Bedroom one is a spacious double bedroom with a benefit of built-in quality wardrobes across one wall, window with window shutters to the front aspect.
Bedroom two is also good size double bedroom again with quality built-in wardrobes across one wall. Window with shutters to front aspect.
Bedroom three is a smaller but good-sized bedroom, window with window shutters to the rear aspect.
The bedrooms are served by a beautifully appointed, very stylish shower room with a walk-in shower cubicle with a rain showerhead plus further shower body attachment, vanity unit wash hand basin, concealed low flush WC, ceramic tiled floor, two glazed windows both with window shutters, upright stainless steel radiator/towel rail.
Outside, the house sits on a generous corner plot with a good sized secluded front garden enjoying a southerly aspect. Laid mainly to lawn with established hedging to the boundaries and a virtually new quality timber garden shed to one corner.
The rear garden is a particular feature of this property having been lovingly landscaped to create a low maintenance courtyard style garden with beautiful paving. Fully enclosed with fencing and timber entrance gates open off Dunedin Drive onto a brick paviour driveway providing off-road parking.
Ferndown town centre is within a short drive, a vibrant shopping centre with independent shops and businesses complemented by national retailers such as Tesco and Marks and Spencer Food. The town also boasts a championship golf course of 27 holes ranked within the top 100 courses in the UK and Ireland. Further amenities include sports centre and facilities, pubs and restaurants. Ferndown is conveniently located within close proximity of the market towns of Ringwood and Wimborne and has good road links to both Bournemouth and Poole.
EPC Rating: C
Council Tax Band: D

