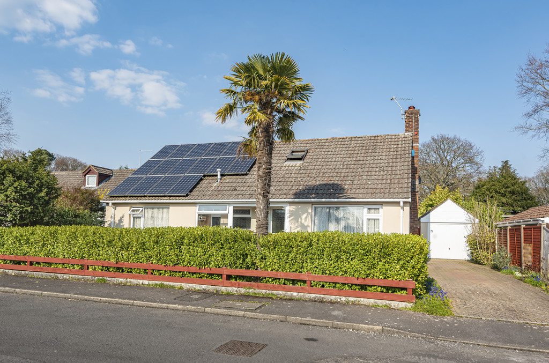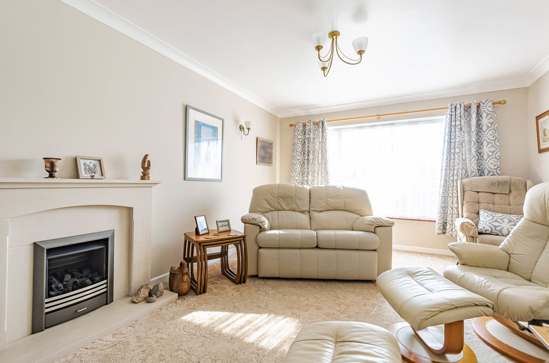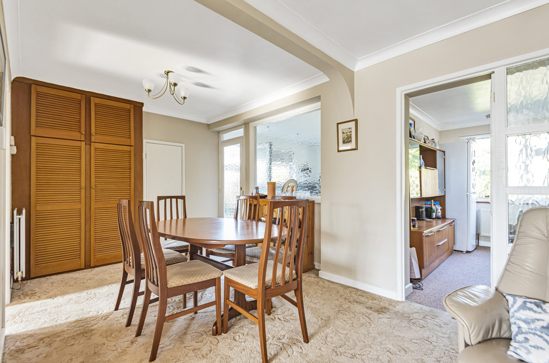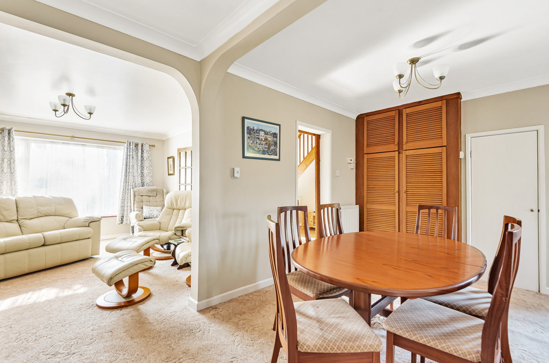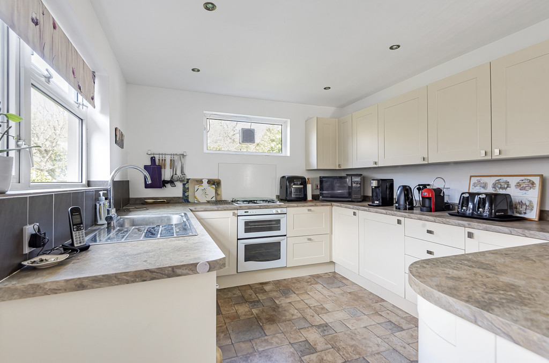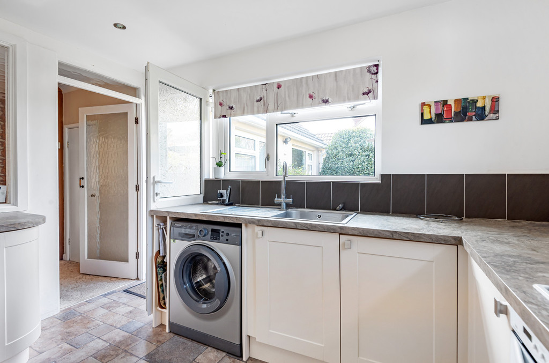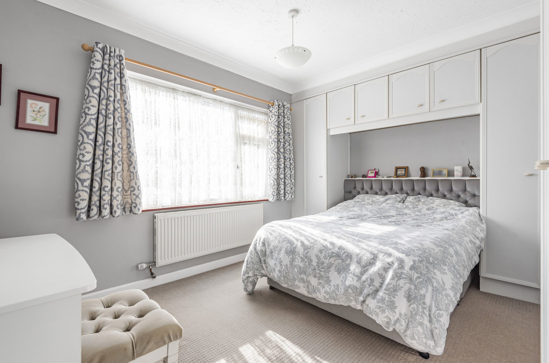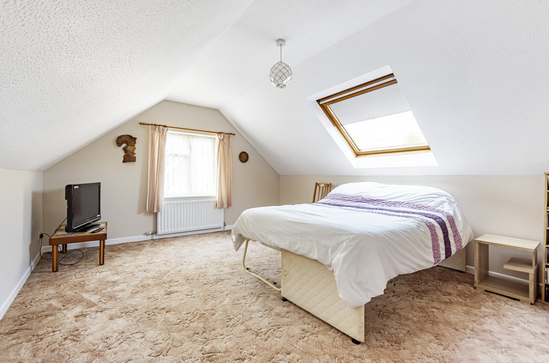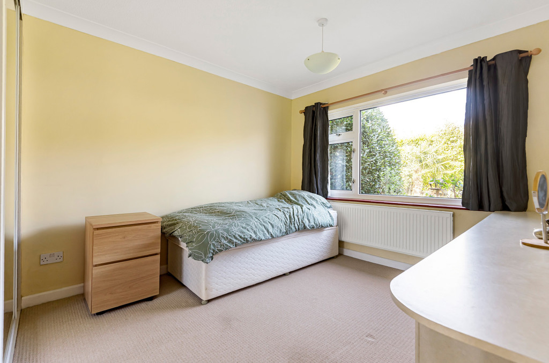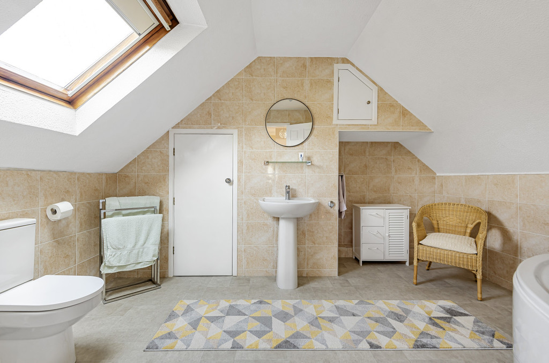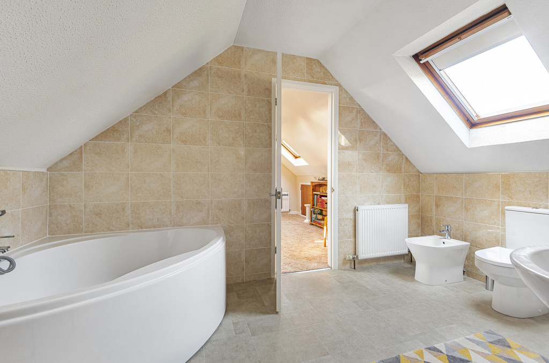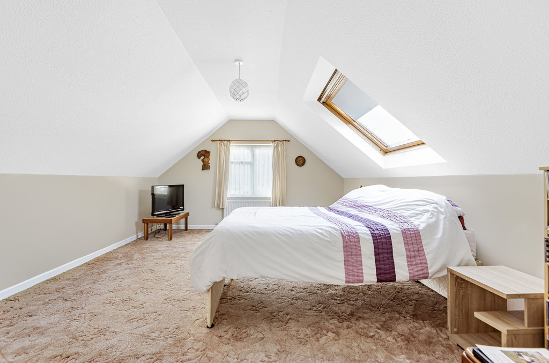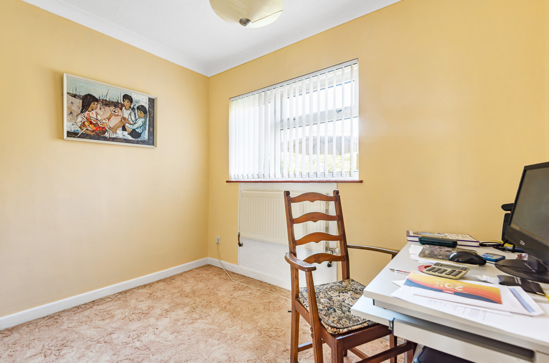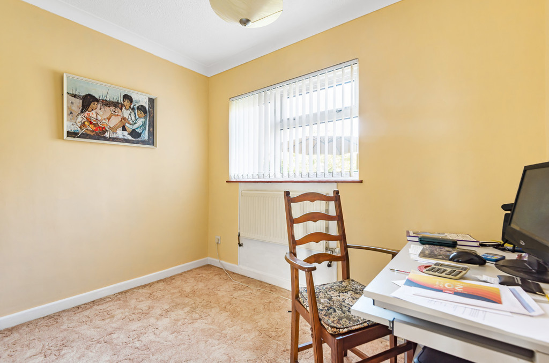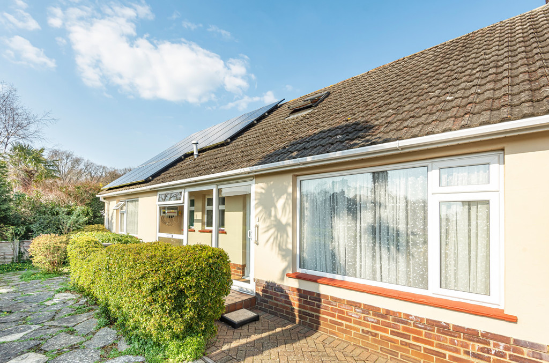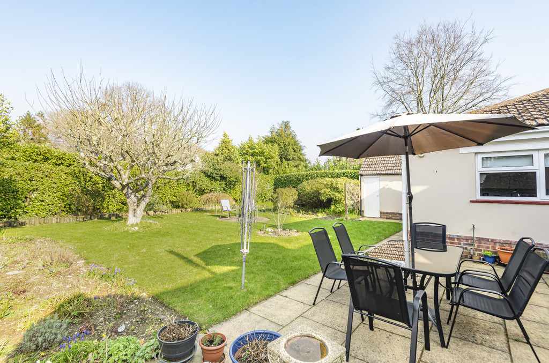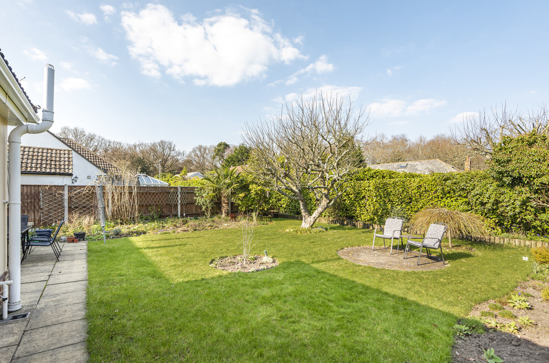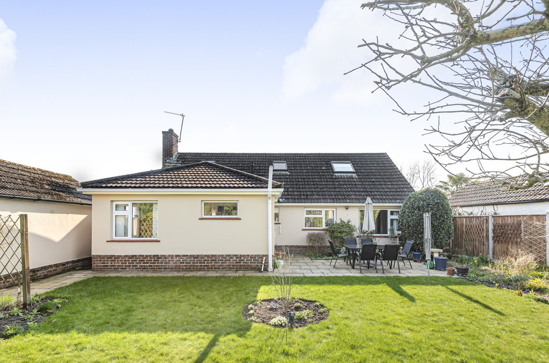PROPERTY LOCATION:
PROPERTY DETAILS:
A delightful character detached chalet style residence enjoying a non estate location in this small quiet cul de sac with the benefit of a secluded garden. The well presented and deceptively spacious accommodation is versatile and could be adapted to meet individual requirements.
You are welcomed by a large double glazed front entrance porch with doors leading into the impressively spacious entrance hall. The lounge and dining room are Lshaped flowing into one another. The focal point to this room being the decorative fireplace with inset living flame gas fire. Picture window to the front aspect, dining area with louvre doored cupboard housing the gas fired central heating boiler. Directly off the living room is a good size study/reception room with a window overlooking the rear garden.
The kitchen is fitted with a modern stylish range of units and a built in four ring gas hob with oven and grill, built in fridge, space for a washing machine, double glazed door and two windows overlooking the garden. The kitchen with fitted with a separate water heater that supplies hot water to just the kitchen.
Staying on the ground floor there are three good sized bedrooms, comprising of two doubles and one single. Bedroom two/guest bedroom enjoying the luxury of an en suite shower room. Upstairs you can find a very spacious landing and the large master bedroom.
The family bathroom is impressively spacious and has recently been refurbished with a new white suite. The upstairs is a lovely light and bright living space with velux windows. With minimal effort you could easily adapt the whole of the upstairs into a large master suite.
The property has an attractive front garden and brick driveway that leads to a extra large detached single garage with a remote controlled up and over door.
The attractive rear garden is a particular feature of this property offering a high degree of seclusion.
Agents note: the property also enjoys the benefit of solar panels with the remainder of the 25 year government backed index linked scheme that currently produces a unit rate of 25.91 pence through EDF. The panels were purchased by the vendors in 2012. They receive approximately a £1000 back per year which substantially reduces their heating bill.
DRAFT DETAILS AWAITING VENDOR APPROVAL

