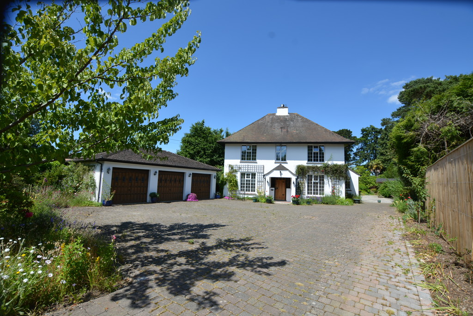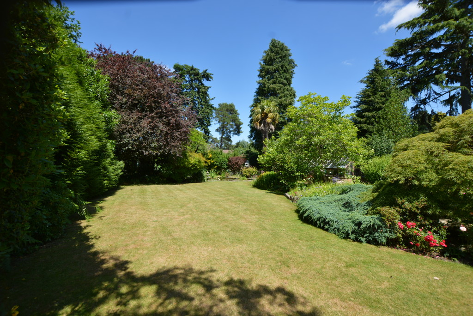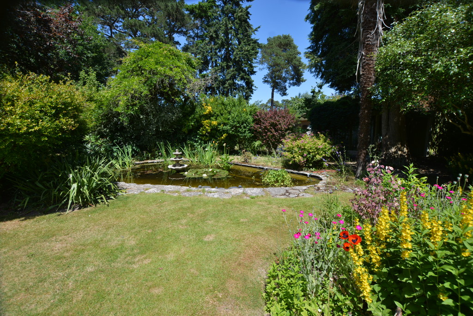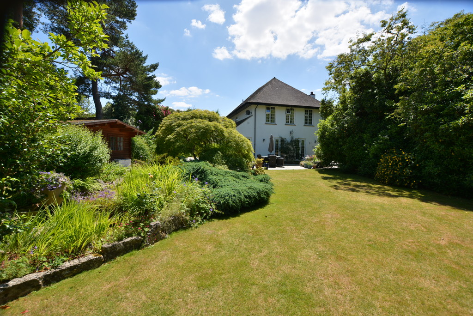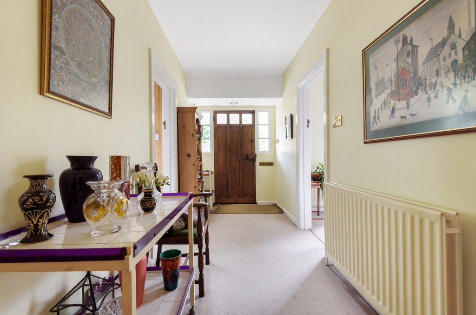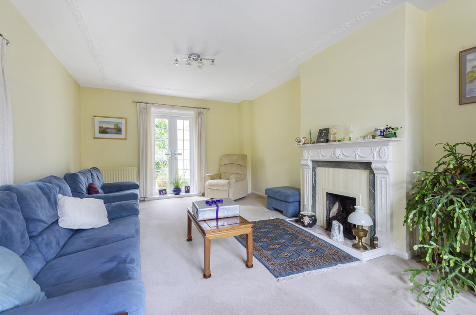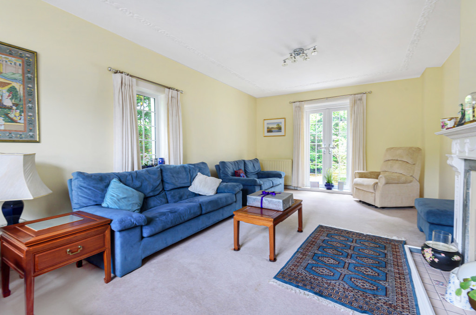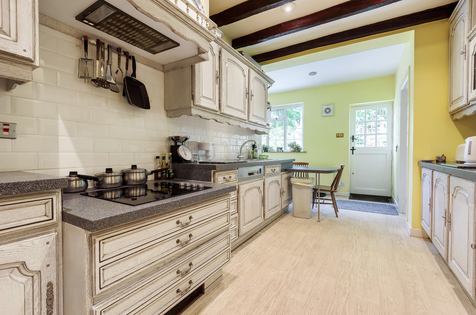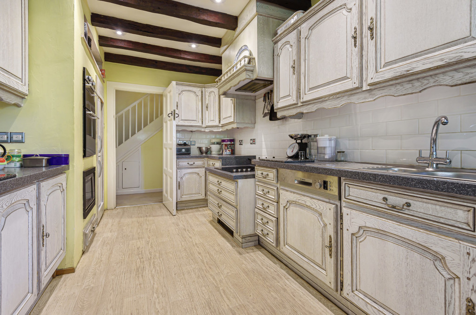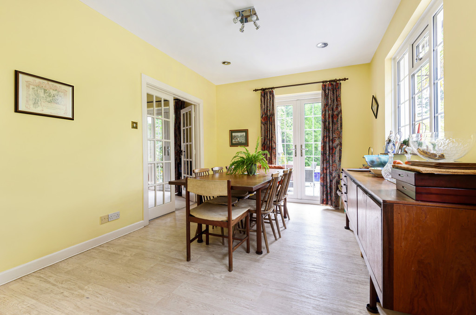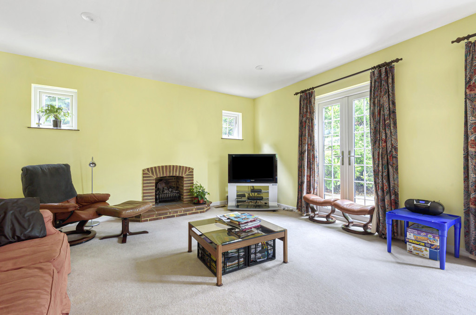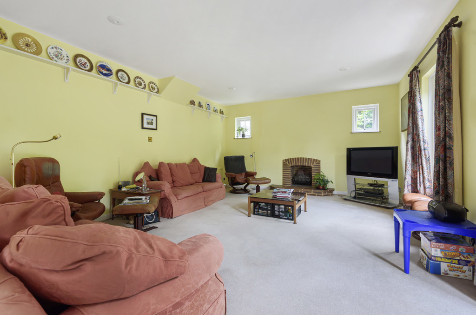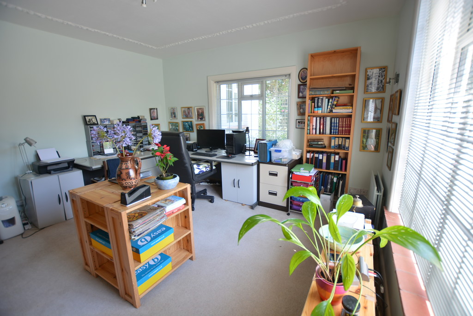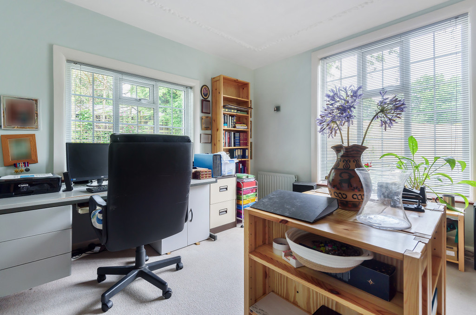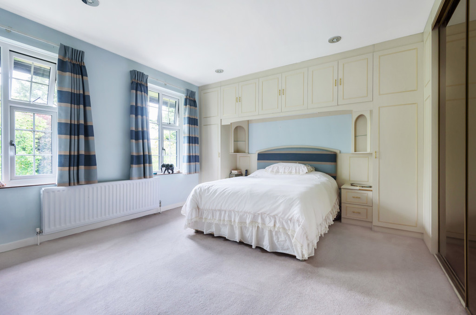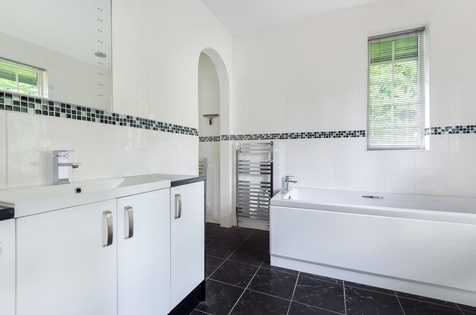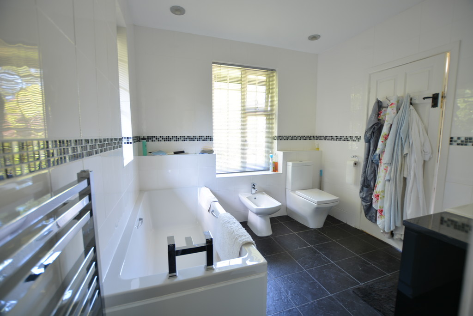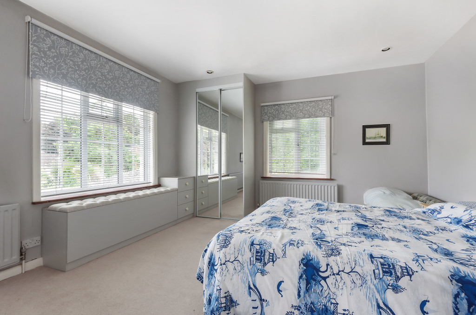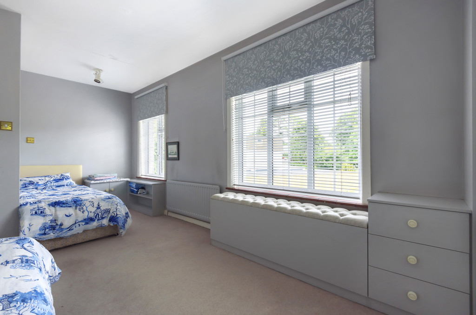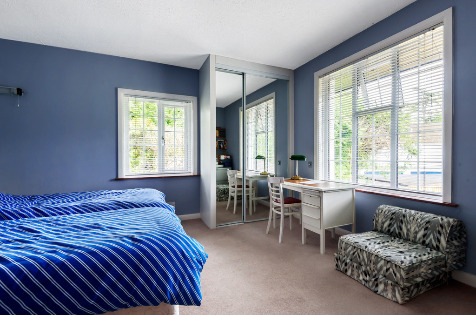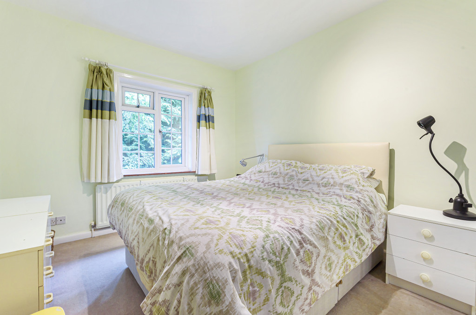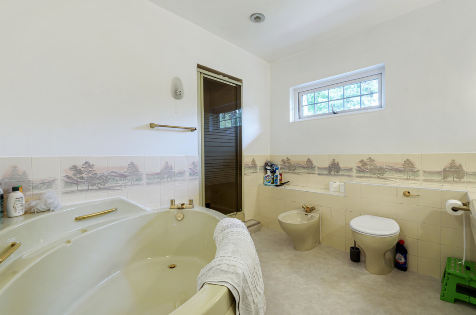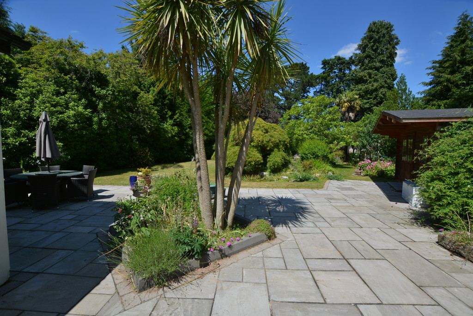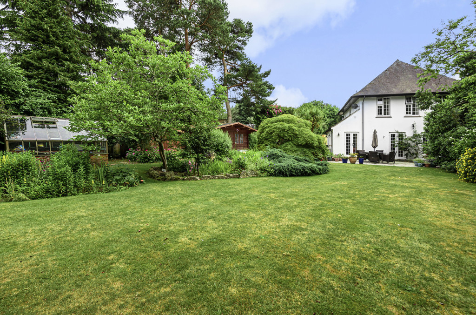PROPERTY LOCATION:
PROPERTY DETAILS:
On the market for the first time in over 30 years, a most attractive and charming detached family house standing on a wonderful plot of half an acre in this premier road close to Ferndown Town Centre and Golf Club. The house offers four double bedrooms, two bathrooms and four reception rooms as well as a detached triple garage. The house has been lovingly cared for but could benefit from some refurbishment, especially the kitchen and family bathroom.
A feature entrance storm porch and a timber front entrance door welcome you into the entrance hall where you can find a downstairs cloakroom. The drawing room enjoys a triple aspect with a feature picture window to the front and doors opening out to the rear garden, additional windows to the side. An attractive central fireplace provides a focal point to the room. The fireplaces in both living rooms have gas fires fitted but could be converted back to open fires as they both have chimneys.
The second large reception room is currently utilised as a study enjoying a dual aspect with a feature picture window to the front and further window to the side. The kitchen has a range of matching floor and wall units with white ceramic tiling to splashback areas.There is a four-ring electric hob with feature extractor hood over, electric oven and grill, dishwasher, space for an upright fridge freezer and microwave. A breakfast bar peninsular partly separates the kitchen from the dining room around the corner.
The kitchen is complimented with a separate small utility room with work surfaces and storage cupboards, appliance space for the washing machine, further space for a fridge/freezer. There is a wall mounted Worcester gas fired central heating boiler and a double-glazed window to front.
The kitchen flows open plan around to the dining room. Stable side entrance door, two windows and French doors all overlooking and leading out to the gardens. Double doored cupboard also houses the fitted water softener (not in use at present). Plenty of space for a table and chairs. Double doors then open from the dining room into the living room with two sets of French doors that invite you out to the rear garden, additional head height side windows and a focal point to this room is the brick fireplace.
Staircase which has a half landing and feature split staircase leads to the first floor. On the landing there is a useful walk-in airing cupboard with linen storage and housing the hot water tank. The loft hatch also gives access to the large loft.
Bedroom one is an impressively spacious double bedroom with the benefit of fitted furniture comprising of recessed wardrobes with mirror fronted sliding doors, further wardrobes with double bed head area, bedside cabinets and locker storage cupboard over. Two windows provide a delightful view over the rear garden. The stylish modern ensuite has a five-piece suite in white comprising of a bath, large walk-in tiled shower cubicle, wash hand basin with storage cupboards and a LED lit mirror above. There is also a low flush wc and bidet.
The walls are fully tiled in white ceramics and the floor is tiled in a contrasting black slate effect tile. There are also two chrome ladder radiators/towel rails. The three further good sized double bedrooms all benefit from mirror fronted wardrobes and are served by the main family bathroom with a five-piece suite comprising of a large corner bath, a tiled vanity unit with wash hand basin, tiled shower cubicle and a concealed low flush wc and bidet. Outside the house stands proudly on a generous plot of approximately half an acre in this prestigious road and is approached via a brick paved driveway providing extensive off-road parking and leading up to a detached triple garage complex. Three up and over doors, two of which are remote controlled and there is a half-glazed side entrance door, power and light.
The driveway then continues down the right-hand side of the house leading onto an extensive paved patio area which wraps around the house and provides the perfect area to admire the views out to the beautiful established landscaped gardens. They certainly are a particular feature of this property and a credit to the current owner. Mainly laid to lawn with well stocked flower and shrub beds and borders. A large feature central fishpond. The rear part of the garden has been laid over to vegetable plots and soft fruit production. The whole garden enjoys a good degree of privacy plus there is a greenhouse, a substantial garden workshop plus a further substantial garden chalet. This garden really must be viewed to be fully appreciated.
Ferndown town centre is within a short drive, a vibrant shopping centre with independent shops and businesses complemented by national retailers such as Tesco and Marks and Spencer Food. The town also boasts a championship golf course of 27 holes ranked within the top 100 courses in the UK and Ireland. Further amenities include sports centre and facilities, pubs and restaurants. Ferndown is conveniently located within close proximity of the market towns of Ringwood and Wimborne and has good road links to both Bournemouth and Poole.
EPC Rating: E
Council Tax Band: G

