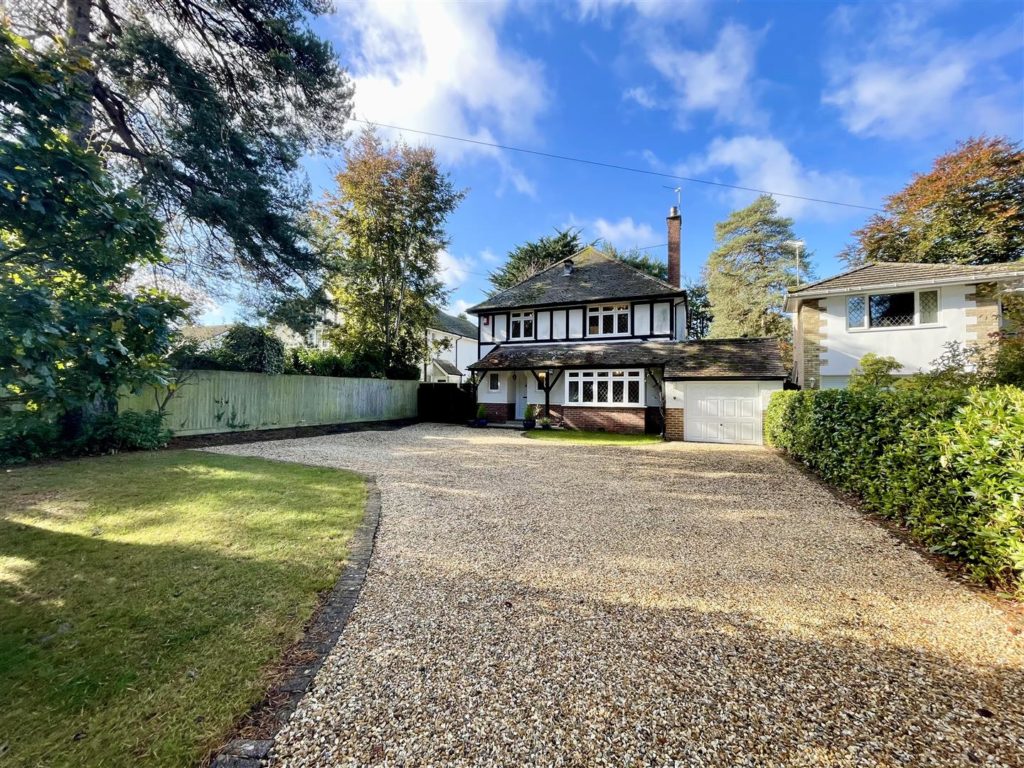PROPERTY LOCATION:
PROPERTY DETAILS:
The property is approached via a large driveway providing parking for numerous vehicles with access to the garage and storm porch, which then invites you into an impressive dual aspect reception hall with a downstairs cloakroom and understairs cupboard.
Downstairs there are two spacious reception rooms. The formal dining room is located to the front of the property with a box bay window providing delightful views over the front gardens and exposed brick fireplace with open fire and quarry tiled hearth and wooden mantlepiece. The living room is another dual aspect room a stone fireplace and inset living flame gas fire. French doors lead out to a covered veranda and paved patio to the rear garden. The large kitchen/breakfast room enjoys a dual aspect overlooking the rear garden with a traditional kitchen fitted with wooden units, plate display and a combination of stone and wooden work surfaces and a Belfast style sink. From the kitchen there is a separate utility room with rear garden access.
Upstairs the property benefits from four double bedrooms, the master and second bedroom are the largest with feature cast iron fireplaces. The master further benefits from an en-suite shower room with a tiled shower cubicle, semi tiled walls, heritage sink and vanity storage. The other bedrooms are served by a four piece family bathroom with stand alone bath, pedestal wash basin, WC, separate fully tiled shower cubicle and heated towel rail.
Outside a particular feature of this character home is the private and well established south westerly facing gardens. Extremely private, the patio and lawned areas make this a delightful space to entertain or just relax and enjoy the sunny days.
Energy Performance Rating D
Council Tax Band G

