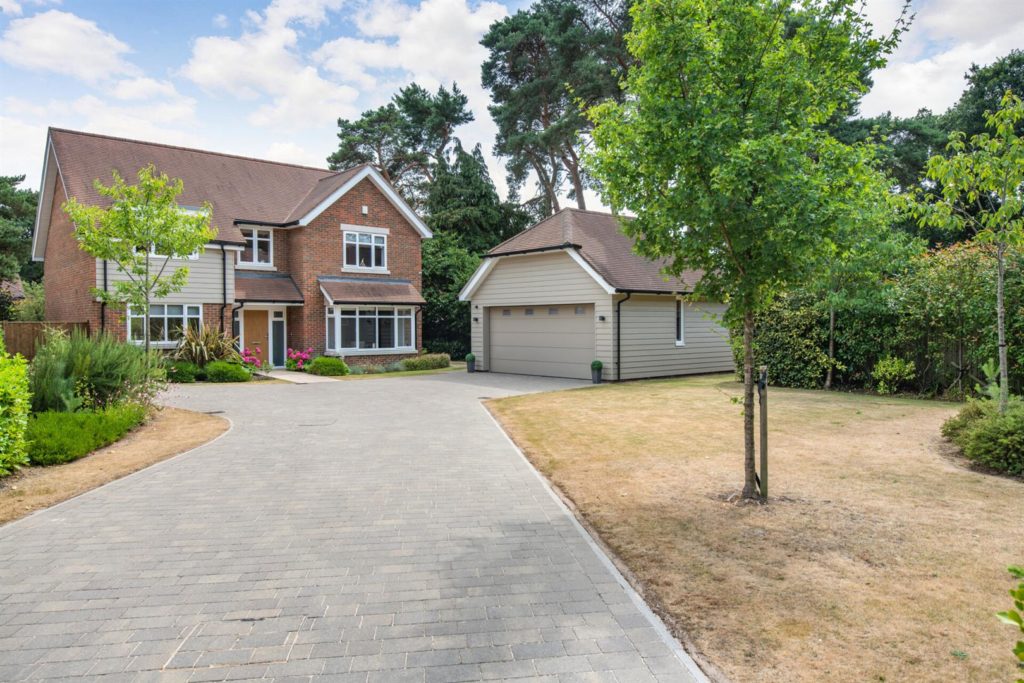PROPERTY LOCATION:
PROPERTY DETAILS:
The house has been built to an extremely high specification and finish, being low maintenance and energy efficient. Finishing touches include features such as oak faced doors complemented with chrome lever handles, high ceilings, and timber stairs with a glass balustrade and oak handrail. There is underfloor heating to the ground floor with radiators upstairs, all controlled by individually programmable thermostats. The house is beautifully decorated with a Farrow & Ball colour scheme throughout and enjoys the benefit of the remainder of a 10-year builder’s warranty. There is an energy efficient condensing boiler from Worcester, a filtered fresh air circulation system to principal rooms which provides continuous mechanical extraction, security alarm, chrome finish lighting points and electrical fittings.
Upon entering the house, you are immediately impressed by the spacious reception hall which floods the property with natural light. There is a beautifully appointed downstairs cloakroom with ceramic tiled floor. Double doors lead from the reception hall into the kitchen/family room and living room where bi-fold doors open out to the rear garden giving access to a large patio.
The heart and hub of this home is the stunning open plan kitchen/dining room which has an extensive range of quality shaker style units painted with Farrow & Ball and fully fitted by Kitchen Elegance, finished with a ‘Minoli’ ceramic tiled floor. ‘Siemens’ appliances comprise of a double oven with combination microwave, warming drawer, five ring gas hob with glass splashback, fridge, freezer, and dishwasher. There is also a glass fronted wine cooler set in a generous peninsula breakfast bar and Quartz worktops with upstands, LED under cabinet lighting and ambient floor lighting. French doors lead from the dining area and invite you out to the patio and rear garden. The kitchen is complemented by a spacious separate utility room finished with ceramic tiling, laminate worktop with upstand and sink unit, appliance space for washing machine and tumble dryer. There is an exterior connecting side door to the side garden, ideal for golfers or dog owners.
The generous size separate dining room also features a box bay window to the front aspect, overlooking the private frontage. The third reception room to the ground floor is currently used as a study with window to the side aspect. Another feature of the ground floor is the generous amount of storage in the form of two full height double storage cupboards in the hallway along with a further large understairs storage cupboard.
Upstairs you discover an impressive, exceptionally spacious landing with feature full height corner window, two airing cupboards and doors leading to all bedrooms.
The main bedroom is a stunning room with a feature high vaulted ceiling and large double height cathedral window with views over the rear garden and surrounding treetops. This bedroom also enjoys the benefit of quality fitted wardrobes with sliding doors. The ensuite has a luxury white suite fitted with chrome fittings, a rainfall double shower, ceramic tiled floor and half height wall tiling, double vanity sink unit, heated towel rail and illuminated mirror with de-mister.
Bedroom two is also an impressive double bedroom, again with the benefit of quality built-in wardrobes with sliding doors, and a window overlooking the front garden. This room also enjoys a superbly appointed ensuite shower room similar to that of the main bedroom.
There are three further double bedrooms served by the main family bathroom which is finished with a luxury white suite with complementing chrome fittings and floor and half height ceramic wall tiling, a vanity sink unit, towel rail, illuminated mirror with de-mister, bath and separate shower cubicle.
As the former show house, this property enjoys a unique location within Dormy Crescent, standing proudly on the largest plot of the development which approaches some third of an acre.
The property enjoys an impressively large frontage with extensive driveway providing off road parking for numerous vehicles. The present owners have also gained permission from Penny Farthing for entrance gates to be erected at the beginning of the drive if desired.
The spacious driveway leads up to a large detached double garage with remote controlled up and over door, side window and side door, power and light. The garage has a generous loft space and being the former site office has fully plastered walls, inset ceiling spotlighting and multiple power outlets.
The house also benefits from large areas of garden to either side which lead through to the rear garden which is also another feature of the property. Professionally landscaped and well maintained, the sunny rear garden is a considerable size for a modern property. An extensive paved patio area runs the full length of the house with a further patio area to the far-left hand corner of the garden, designed to capture the evening sun. The garden is fully enclosed and enjoys a good degree of year-round privacy with established evergreen planting.
This wonderful home is situated in a premier location within easy access of Ferndown town centre and the nearby nature reserves & its many woodland walks, highly commended schools and easy access routes to both Bournemouth and neighbouring market towns of Ringwood & Wimborne. Ferndown town centre has an excellent range of shopping, leisure & recreational facilities including the M&S Food Hall, leisure & fitness centre and theatre/social centre. For the keen golfer, several premier golf clubs are only a short distance away.

