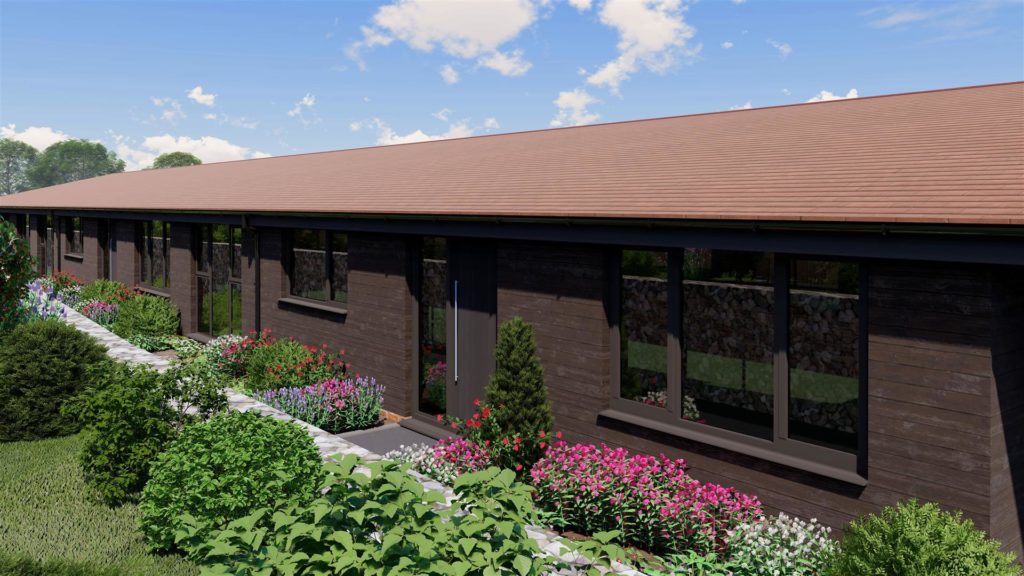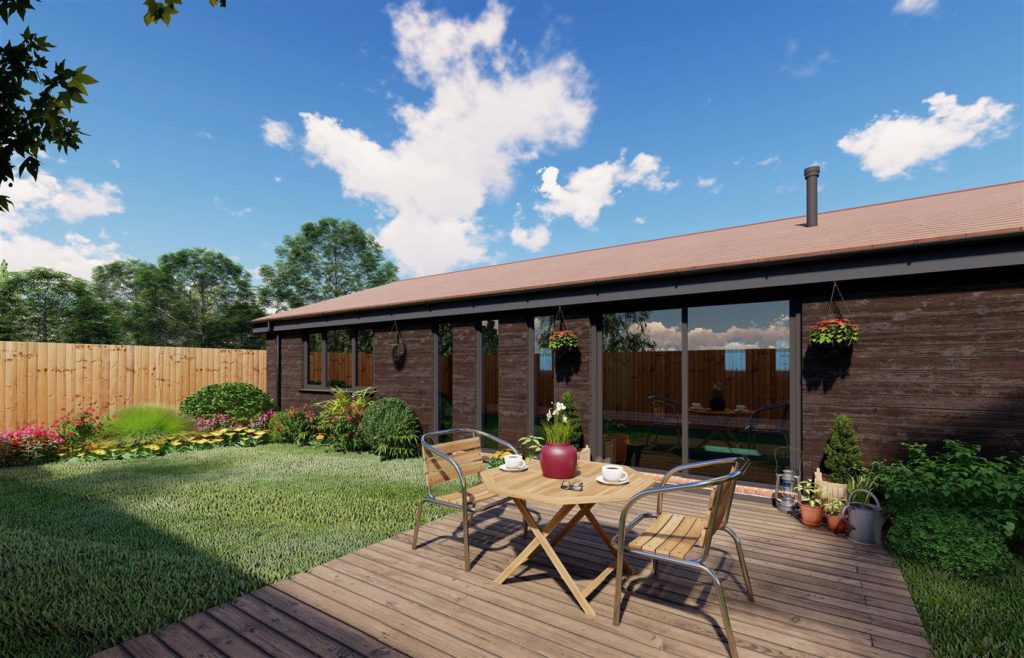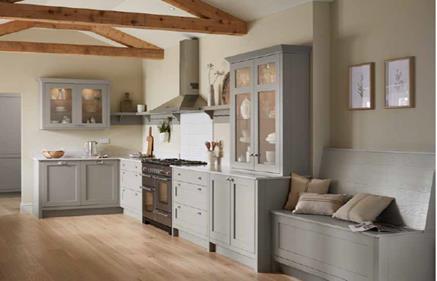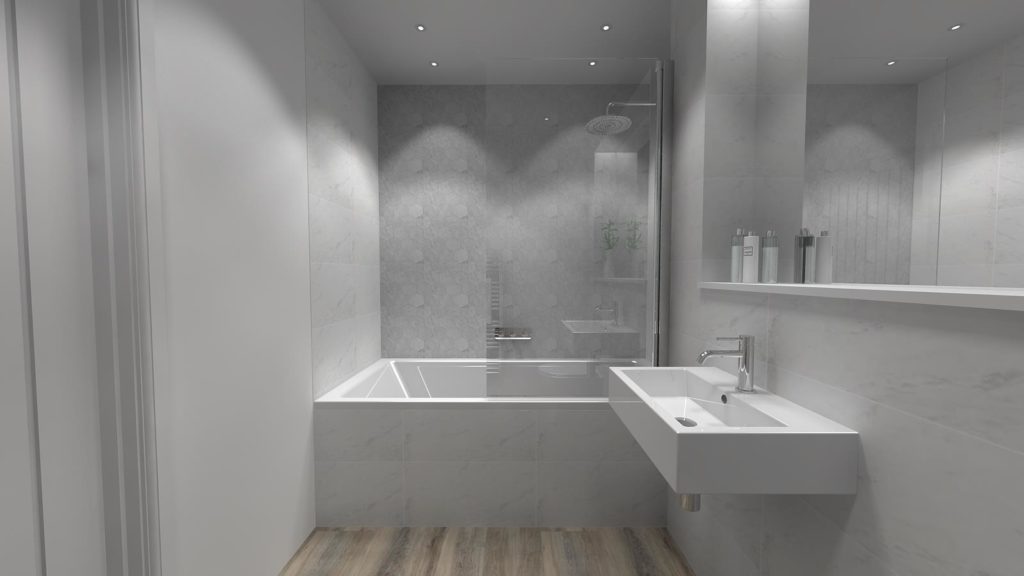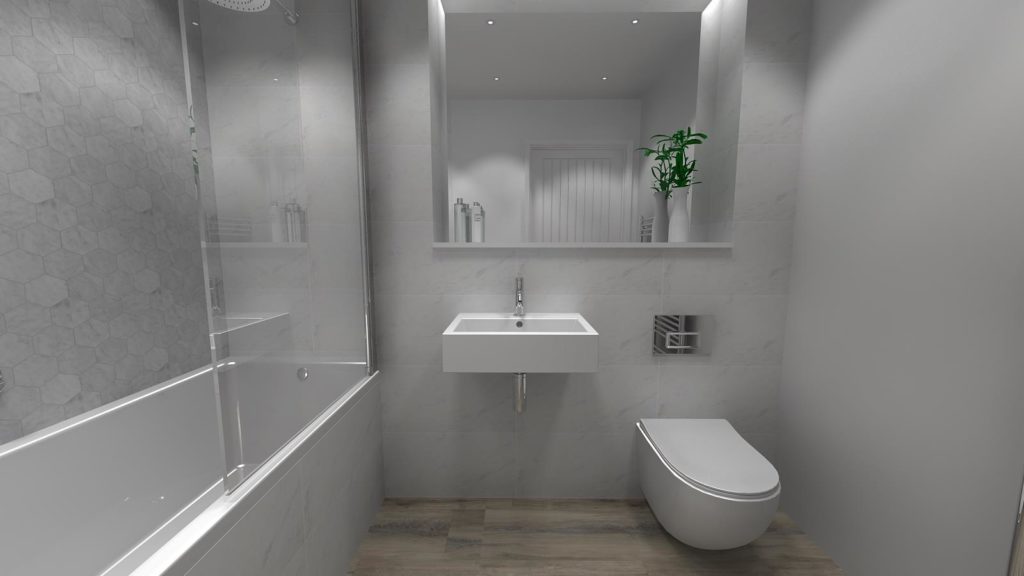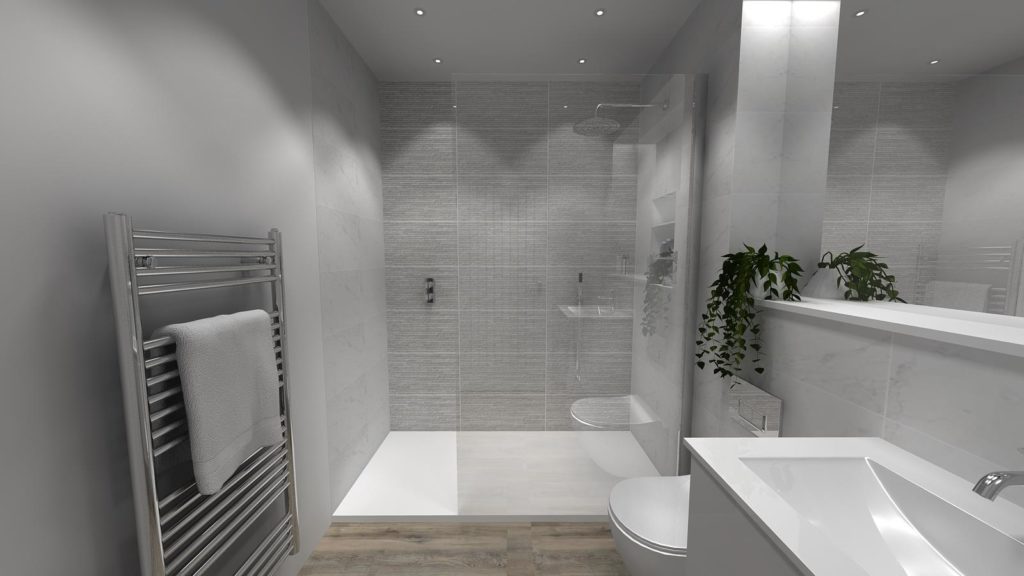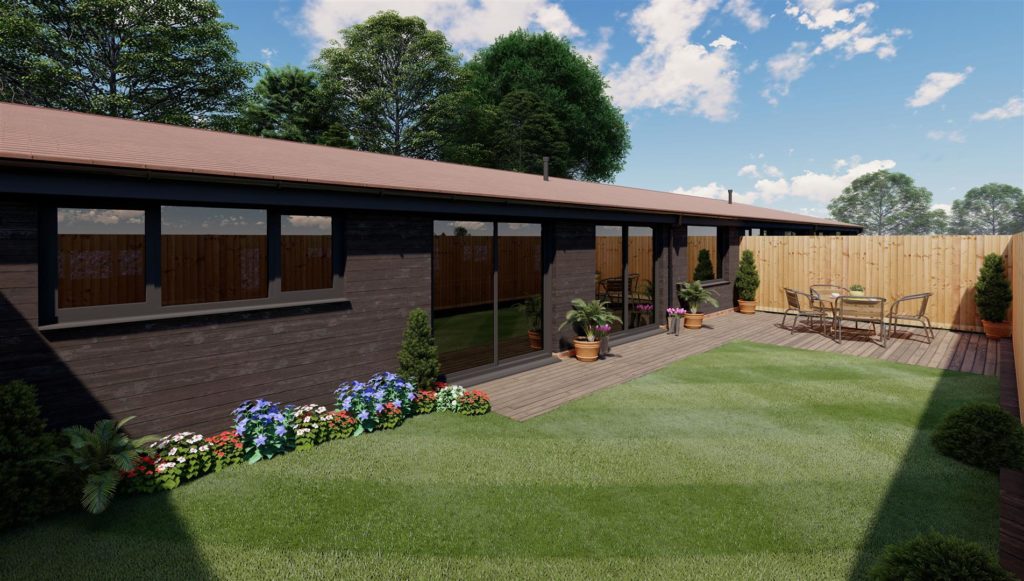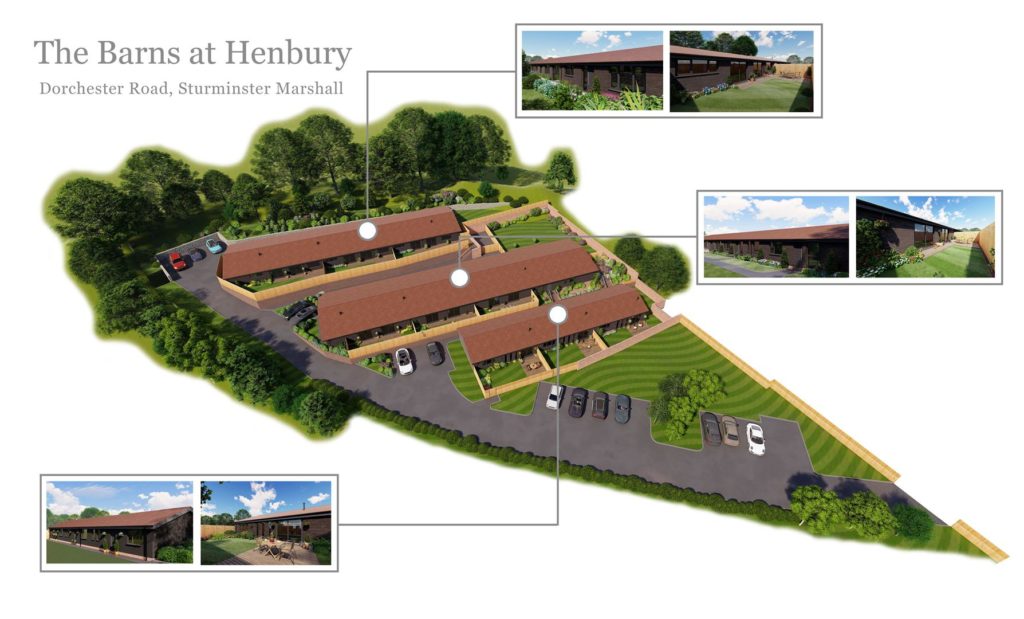PROPERTY LOCATION:
PROPERTY DETAILS:
Unit 4 is a three double bedroom, end terrace barn conversion on the middle tier of this three tier development. With allocated parking close by the property offers stylishly appointed accommodation including an open plan family/dining/kitchen with glazed doors opening to a terrace and lawn with privacy boundaries offering a good degree of seclusion. A stylishly appointed bathroom as well as a separate shower room and a modern contemporary style kitchen are further benefits.
Approached along a private, tree lined driveway with gated access, this select development of just 10 barn conversions nestles comfortably into a gently graduated site with wooded backdrop and overlooking the beautiful Stour Valley. Seclusion and privacy are guaranteed in this quiet, tranquil enclave – yet local amenities and stunning river and countryside walks are nearby.
These sympathetically styled homes have been created from the footprints of barns which have been in existence on the site for many years and each home has been imaginatively designed to provide spacious, light and versatile, single storey living with easily maintained private gardens, allocated parking and a delightful landscaped recreation and social space for the exclusive use of residents.
Built to an exacting standard with high specification finishes throughout by Vivir Properties - this expert team undertakes visionary conversion and sympathetic restoration to give new life to older properties. Small scale builds, seamlessly integrating into their natural surroundings are the forte of this young company, who's reputation has been building across the county for outstanding quality. The choice of materials and innovative design are carefully considered to reflect architectural styles in the locality.
Emulating the barn style, the properties will have timber style cladding and tiled roofs and gardens will be neatly landscaped with private patios and fencing to boundaries. Inside – kitchens will be modern and finishes to a high specification (with choice of colour and style – subject to reservation and stage of build) and bathrooms are contemporary in style with modern day living in mind. Hard flooring will be fitted extensively with underfloor heating and décor will be of a neutral palette throughout.
The grounds will be landscaped to an equally tasteful standard, with undulating grassed areas and specimen planting to complement the mature wooded backdrop and open farmland surroundings.
The village of Sturminster Marshall – just a mile or so away - has two local supermarkets, pharmacy and post office all within the village and a well stocked farm shop is just a short drive away. And for leisure time, a nine hole golf course is located in the meadows on the fringes of the village!
A miles to the east, the charming Minster town of Wimborne is nestled between the Cranborne Chase Area of Outstanding Natural Beauty to the North, The New Forest National Park to the East and the famous World Heritage Jurassic coastline to the South.
The town itself offers an eclectic mix of shops, cafes, restaurants and bars together with a variety of independent retail outlets. The Tivoli theatre offers theatre, concert and cinema entertainment and a Waitrose store is nearby.
Poole and Bournemouth train stations offer a regular main line train service to London (Waterloo). Bournemouth and Southampton airports both offer flights to a range of domestic and foreign destinations. Cross channel ferries sail from Poole and Portsmouth.
From West Borough and Wimborne Square, regular bus services operate to the surrounding towns which all offer a good range of shops and services.
There are a number of well-regarded private and state schools in the area including Queen Elizabeth's and Dumpton School, Canford, Bryanston and Clayesmore. Public leisure facilities are available at Queen Elizabeth's Leisure Centre. There are lovely countryside walks locally and along the World Heritage Jurassic Coast footpaths to the south. Sailing and other water sports can be enjoyed in Poole Harbour.
Vivir Properties Ltd
The Barns at Henbury – Specification
General
The Development will be accessed via a gated Security Entrance
Discreet and thoughtful lighting will feature throughout the development
External Areas
All external Communal and private areas will be finished to the highest possible standard, all properties will have 2 dedicated car parking spaces.
Kitchen
Luxury Classic Kitchens with a choice of Quartz Stone or European Oak worktops. Integrated Ovens, Fridge freezers Dishwashers and washing machines. Induction Hobs. Subject to build stage a choice of Colour is available. Kitchens designed, supplied, and installed by a renowned local company.
Bathroom
Beautifully appointed Bathrooms will incorporate luxurious designer sanitary ware with complimenting Ceramic tiles from Porcelanosa. Designer Vanity units and mirrors, heated towel rails and semi -frameless shower ranges with glass doors will further enhance these fabulous rooms with the additional touch of luxury provided by underfloor heating
Heating
Underfloor floor heating throughout the properties, some properties will have wood burners.
Flooring
Luxury Vinyl tile, wood effect flooring in the living room areas, Quality Carpeting in bedrooms.
Doors
Internal panel doors with Quality Door Furniture
Lighting
Recessed LED lighting in the kitchen and Bathrooms and pendant and wall lighting to the rest of the properties.
Finishing
Emulsion Painted walls and ceilings
Communications
BT
Telephone points will be installed as well as a communal satellite system (an individual subscription will be required as well as receiver equipment)
Windows
Quality Double glazed Windows and patio doors,
Warranties
Each property will benefit from a 10 year. IC

