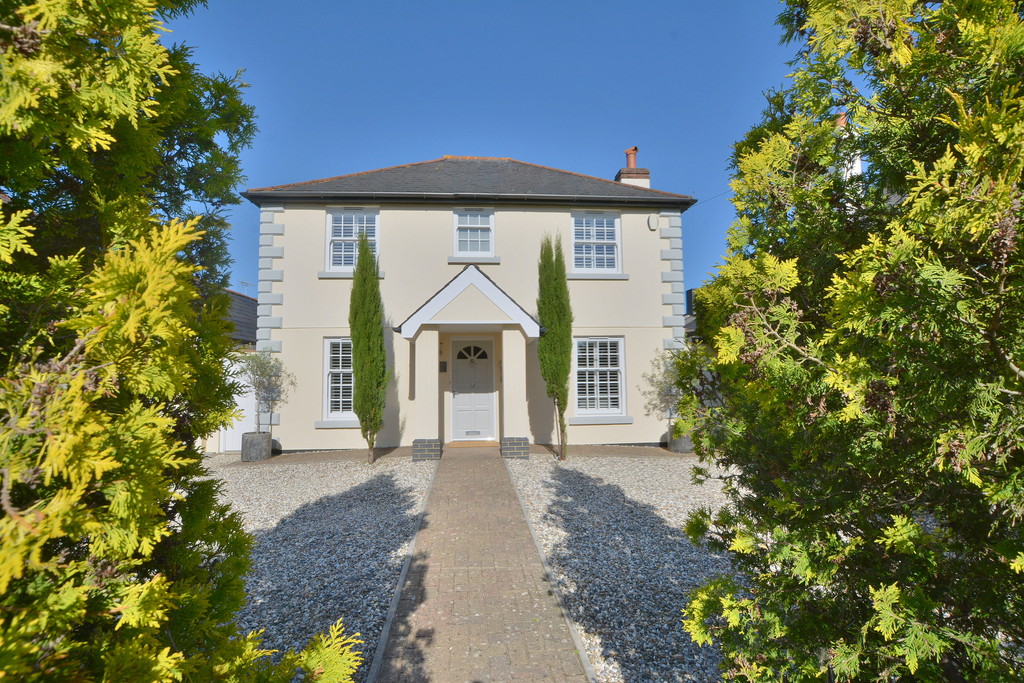PROPERTY LOCATION:
PROPERTY DETAILS:
This substantial, detached family residence is set back from the road in the pretty and desirable village of Lytchett Minster and within easy access of main transport links and the renowned Jurassic Coast. The commanding rendered façade with stone quoins and slate roof emulates the Georgian era with large sash windows and welcoming pillared entrance porch. Internally, the property benefits from the many attributes expected of modern day living - immaculately presented with décor of a neutral palette throughout, the property is spacious and light with well proportioned rooms and the considerate design and layout offers versatility for family life.
The hub of this delightful home is perhaps the large kitchen/dining room which spans the rear elevation of the property with French doors leading out to a paved terrace overlooking the rear garden. The kitchen is stylishly fitted with a generous range of light fronted base and wall units topped with quartz worktops and includes an eye level double oven, six burner gas hob and extractor, as well as an integrated washing machine, space for tumble dryer and dishwasher. There is space too for an American style fridge freezer.
The good size dual aspect lounge overlooking the front and side of the property offers a quiet retreat - a light and airy room with feature fireplace. Off the welcoming entrance hallway there is access to a modern shower room and a useful storage cupboard. A second reception room overlooks the front of the property - currently used as a study/home office and fitted with wall to wall storage cupboards, this could equally be utilised as a dining room, snug, playroom or as a further bedroom. Hard flooring is laid throughout the ground floor.
On the first floor there are four tastefully styled bedrooms. The master has a range of fitted wardrobes and an adjoining ensuite shower room, whilst the remaining three bedrooms are served by a classically styled family bathroom with dado panelling.
Outside, a detached one bedroom annexe - a good size double room (currently utilised as a gym) with ample space for breakfast dining and an adjoining neatly equipped shower room. This could also serve ideally as independent living for a senior family member or teenager or as a home office. Attached to the rear is a useful garden shed and a delightful summer house with power sits to the side of the artificial grass, low maintenance lawn! The rear garden enjoys a good degree of privacy being partly walled and fenced to boundaries - the paved terrace spanning the rear of the property provides an ideal platform for garden furniture and outdoor entertaining and there is ample off road parking to the front of the property which is laid to shingle.
EPC: C
DRAFT DETAILS AWAITING APPROVAL FROM THE VENDOR

