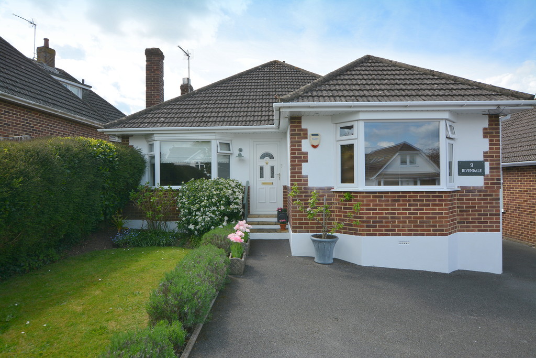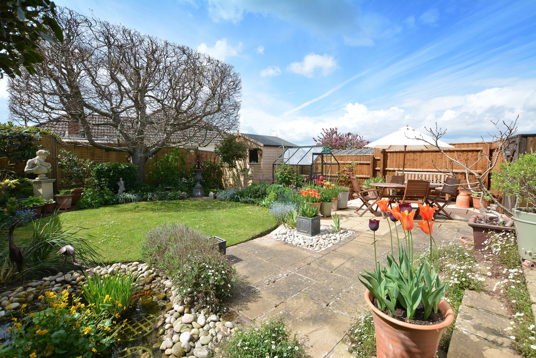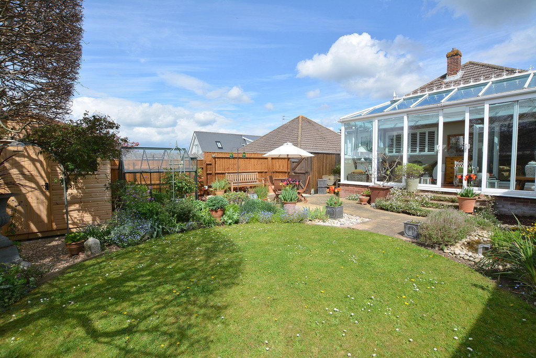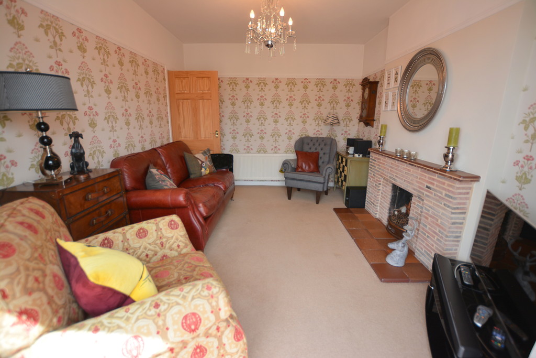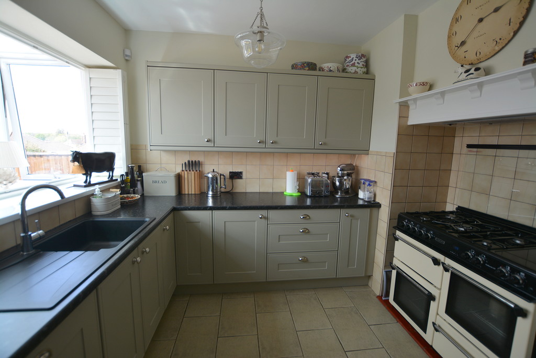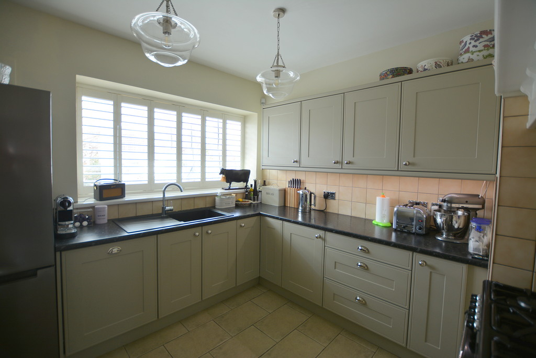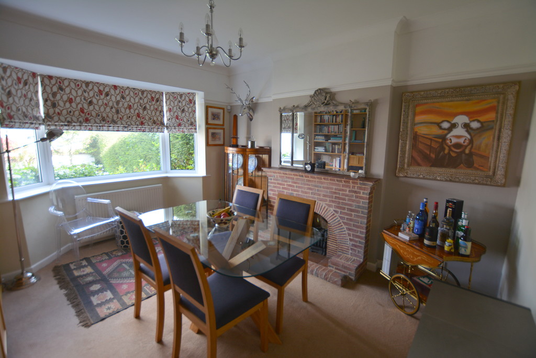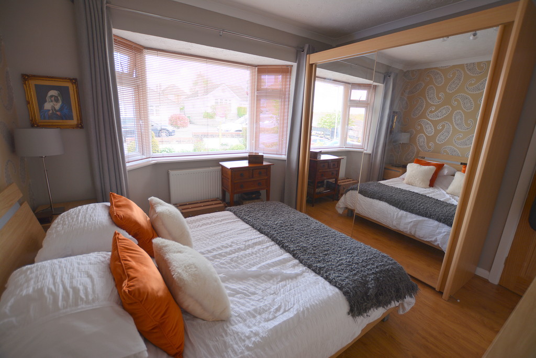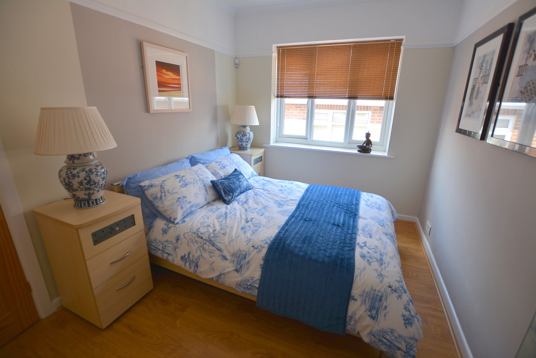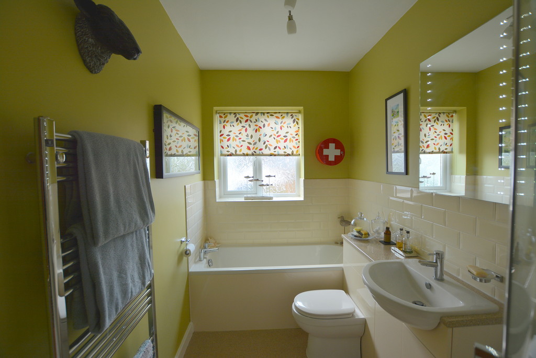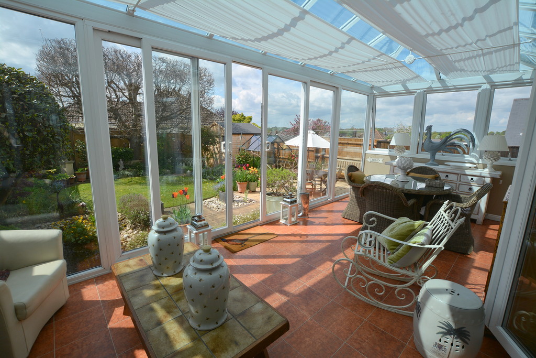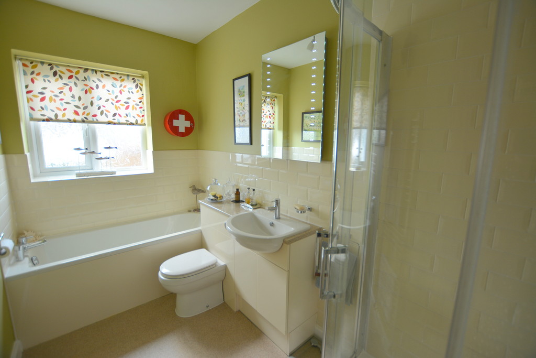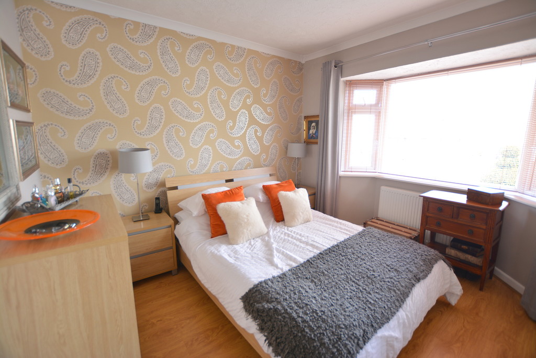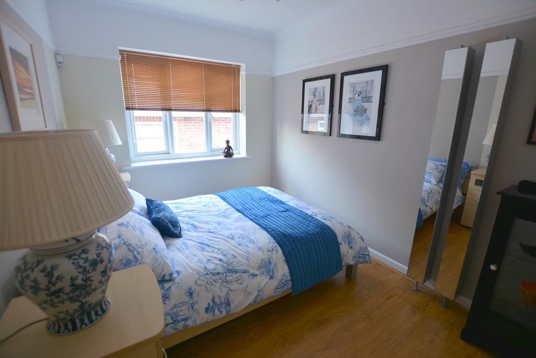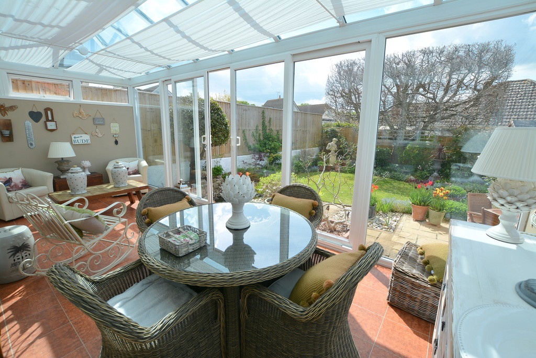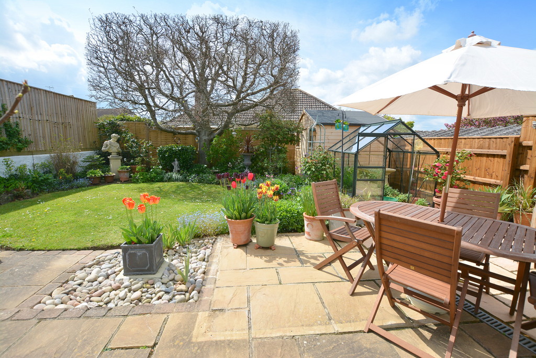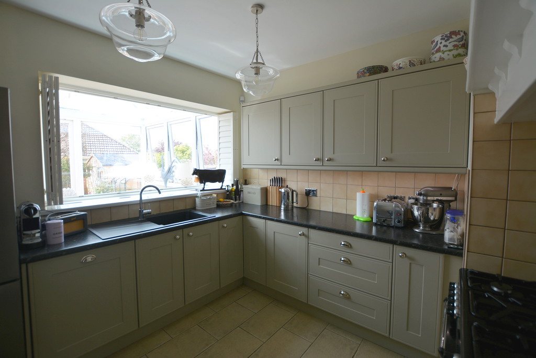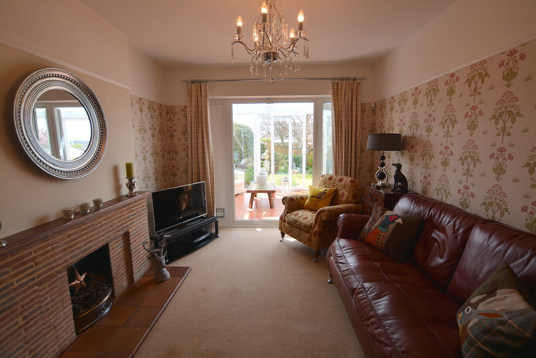PROPERTY LOCATION:
PROPERTY DETAILS:
This three double bedroom detached bungalow is located in a well regarded residential area on the fringes of Wimborne town, which offers an array of retail outlets, cafes and eateries as well as Waitrose and the Tivoli theatre, town museum and the Minster Church. Within easy reach of the town centre and delightful river walks nearby, the property occupies a well proportioned plot with a neatly landscaped frontage providing parking for two vehicles and a private and well maintained, westerly facing rear garden.
Accommodation includes a welcoming entrance hallway laid throughout with good quality laminate flooring and with access to the loft which has a ladder and light and is generously boarded providing adequate storage space. In the hallway there is a boiler/airing cupboard and a laundry cupboard with space and plumbing for a washing machine. The stylishly appointed, recently refurbished kitchen has a range of shaker style base and wall units with integrated dishwasher and space for a free standing fridge/freezer. A tiled recess houses a Leisure range cooker and there is also worktop lighting and ceramic floor tiles are laid throughout.
Social space includes a separate lounge with feature brick open fireplace and French doors lead through to a spacious and light garden room which is laid with Amtico vinyl flooring - a delightful room affording views of the neatly landscaped private rear garden, with sliding glazed doors giving access to the extensive paved terrace.
All three bedrooms are doubles - bedroom one with the advantage of fitted, mirrored wardrobes and laminate flooring. Bedroom two has an open fireplace and fitted bookcases, which is currently dressed as a dining room and could equally serve as a hobbies room, home office or playroom.
The modern bathroom is fitted with a bath, semi-concealed WC and vanity wash basin as well as a separate corner shower illuminated wall mirror and ladder towel rail.
The rear garden can be accessed via a side gate and offers a private haven for relaxation - features include a central lawn surrounded by established planting, an ornamental fish pond, greenhouse, outside tap, external power point and workshop with power and light.
EPC: D
Council Tax Band: D
DRAFT DETAILS AWAITING APPROVAL FROM THE VENDOR.

