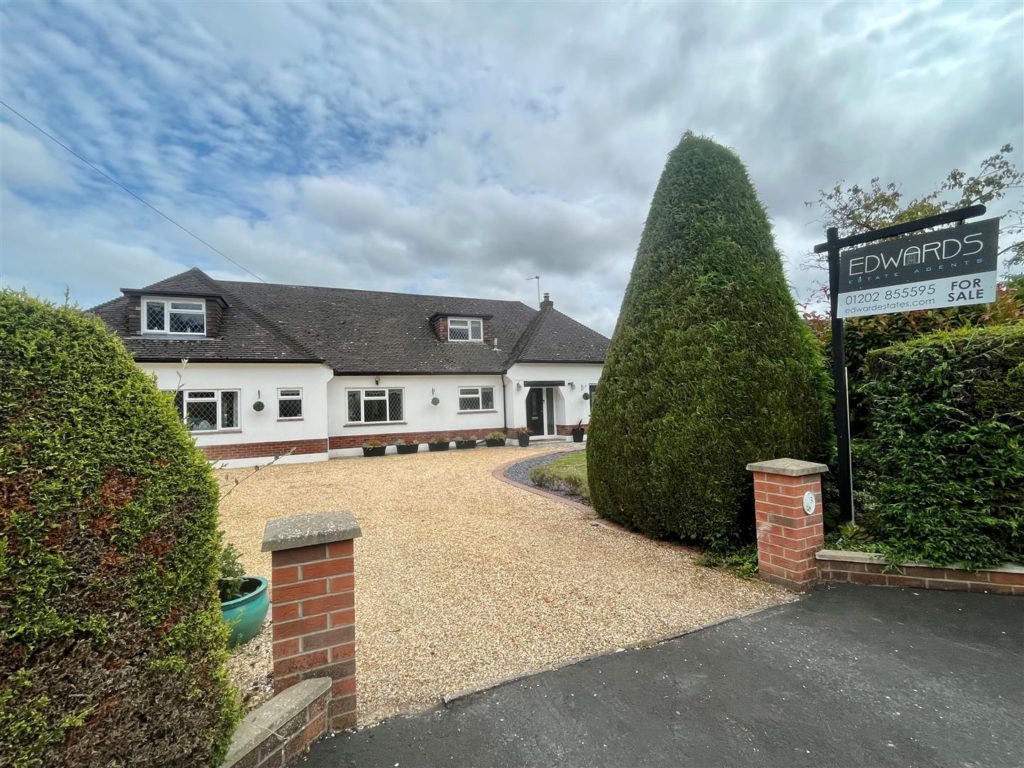PROPERTY LOCATION:
PROPERTY DETAILS:
This generously sized, detached chalet residence sits in grounds of approximately 1/3rd acre and is conveniently located within easy reach of local amenities and the wider area via the main road networks nearby.
The property is exceptionally well presented throughout and offers opportunity for multi-generation living with two separate lounges and adjoining conservatories overlooking the private rear garden.
The large kitchen/dining room is stylishly fitted with a comprehensive range of wooden shaker style base and wall units, as well as a freestanding island unit and ample floorspace for dining table and chairs. With tiled floors throughout and two windows overlooking the rear garden, an ideal entertaining space for family and friends!
A separate utility room/kitchen is fitted with an extensive range of classic white base and wall and display units with ample under counter space for free standing white goods and wall space for tall fridge/freezer. A separate door leads to outside.
There are two beautifully styled double bedrooms on the ground floor, as well as a study, which could equally serve as a sixth bedroom if required. A classically styled, fully tiled bathroom and a separate stylishly appointed shower room are located at this level with a further bathroom at first floor level.
On the first floor there are three bedrooms – all generously sized doubles with built-in storage and floorspace for social seating. The master suite is a notable feature with a wardrobe façade concealing the sumptuous master ensuite bathroom which is fitted with contemporary sanitaryware including free standing bath and separate walk-in shower and stylish wall hung wash hand basin.
Outside, the gravelled driveway offers ample off road parking for a number of vehicles and access to the integral garage. The rear garden is beautifully landscaped with established planted shrubbery beds and lawned areas and towards the rear of the plot there is a summer house with decking alongside the swimming pool, as well as a greenhouse and garden shed set discreetly towards the rear boundary.
Energy Performance Rating D
Council Tax Band F
Services: Mains Electric, Gas and Mains Drainage
Out and about:
The nearby town of Ferndown offers a good range of retail outlets, eateries, leisure facilities and a championship golf course. An excellent road network connects to the popular coastal towns of Bournemouth, Poole and Christchurch with their award winning beaches, whilst the A31 links to Ringwood and the New Forest National Park to the east and the World Heritage Jurassic coastline to the west. Sailing and other water sports can be enjoyed in Poole Harbour.
Poole and Bournemouth train stations offer a regular main line train service to London (Waterloo). Bournemouth and Southampton airports both offer flights to a range of domestic and foreign destinations. Cross channel ferries sail from Poole and Portsmouth.
There are a number of well-regarded private and state schools in the area including Dumpton School, Canford, Bryanston and Clayesmore.

