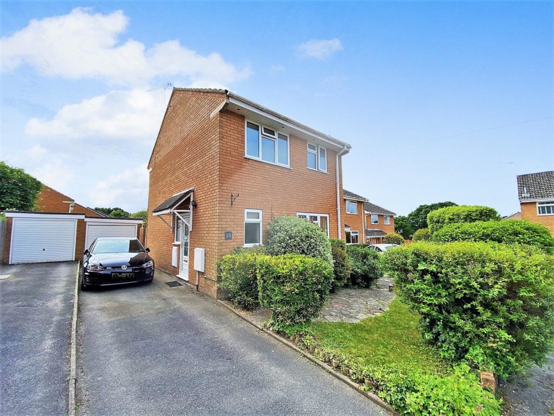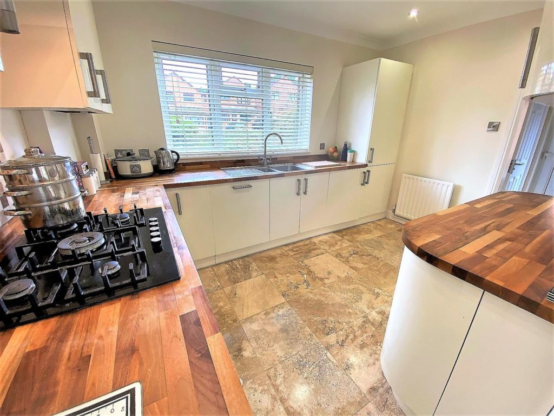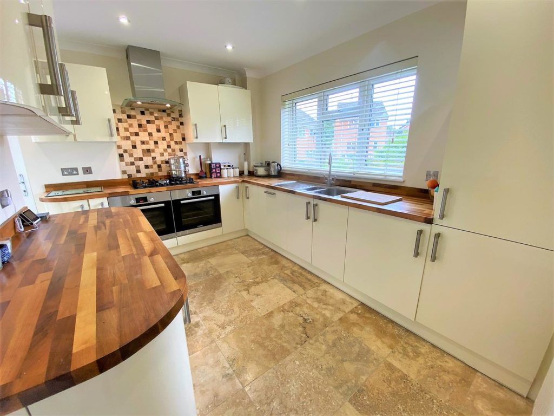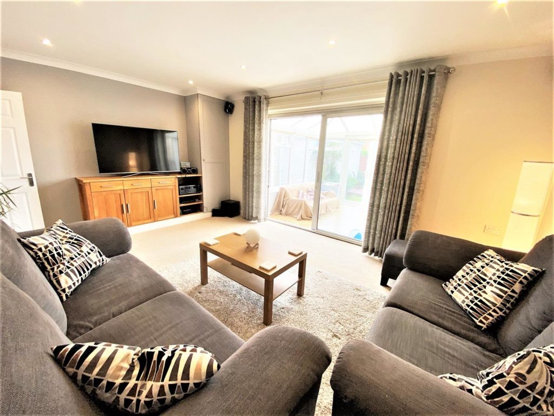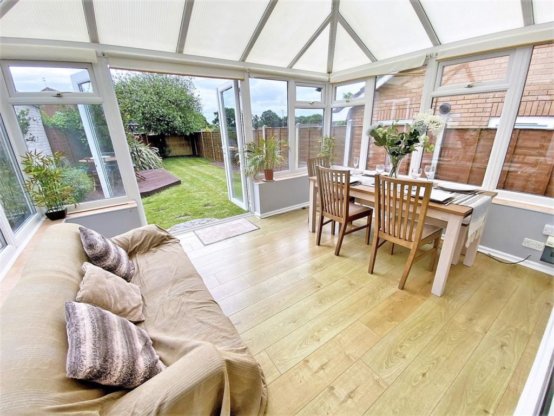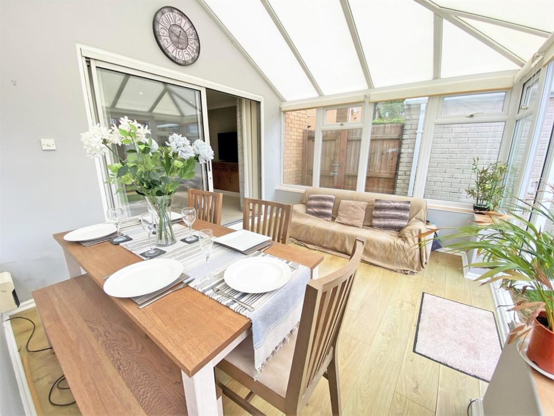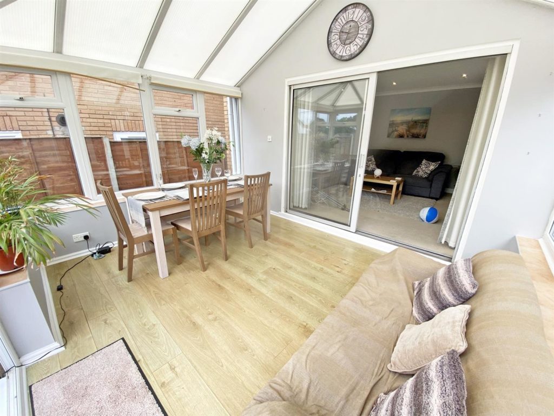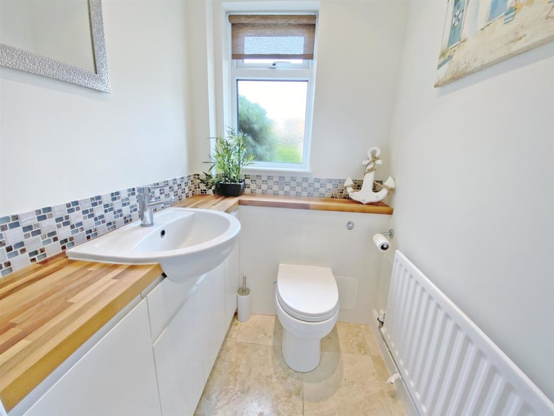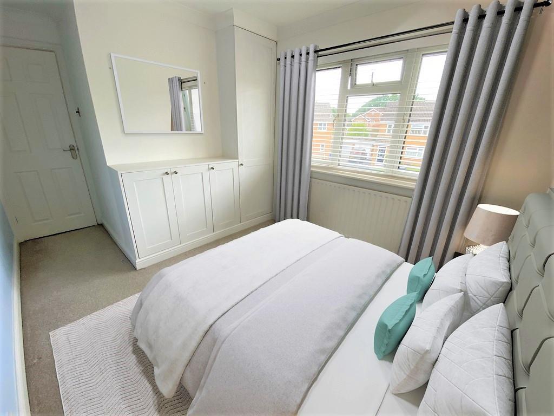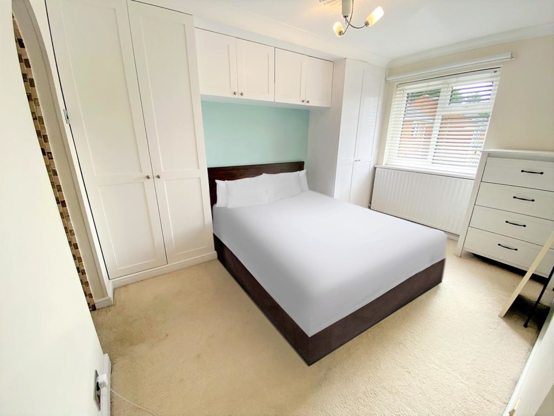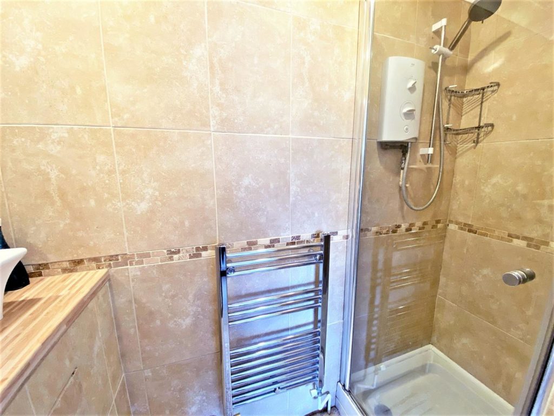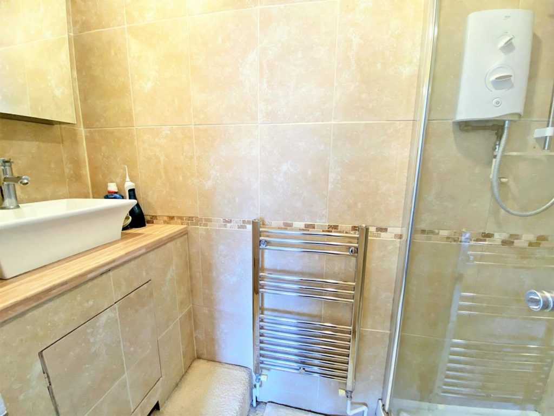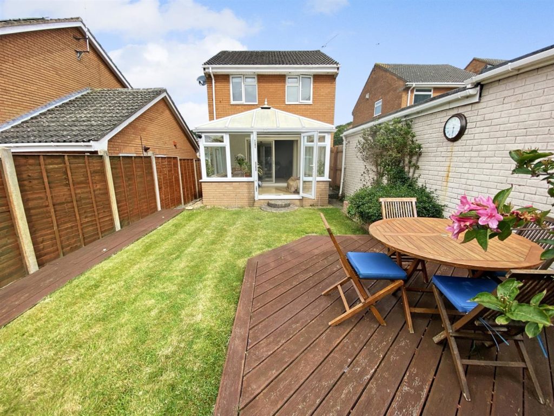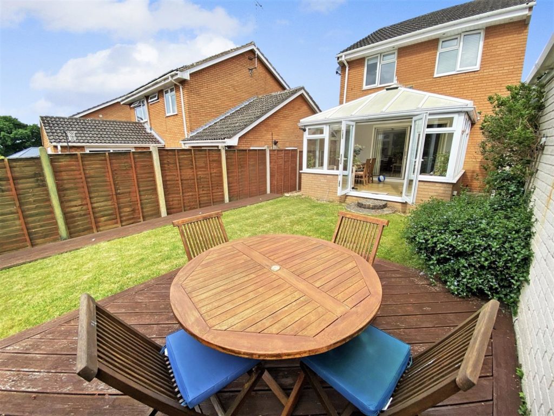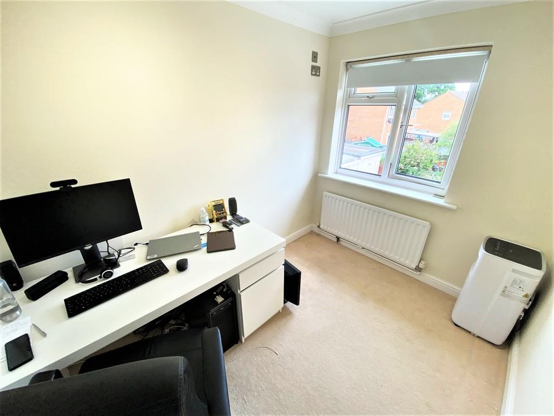PROPERTY LOCATION:
PROPERTY DETAILS:
This well presented three bedroom detached house comprises of:
Living room: The spacious sitting room is bright and airy getting ample natural light from the double-glazed sliding doors which lead to the conservatory.
Conservatory/dining room: Modern well-kept conservatory/dining area.
Wood laminate flooring. UPVC double glazed French doors on to the rear garden.
Kitchen: Modern fitted range of gloss cream fronted base units incorporating cupboards and drawers with soft closing doors and drawers under a solid walnut wood surface. Further range of matching wall units. Inset one and a half bowl stainless steel sink unit with mixer tap over. Inset Bosch five burner gas hob with stainless steel & glass canopy above and twin stainless steel Bosch electric ovens below. Integrated fridge/freezer. Integrated washing machine. Integrated dishwasher. Further unit with solid walnut top in stair alcove. Tiled floor. Radiator. UPVC double glazed window to front. UPVC patterned double glazed door to side.
First Floor Landing: Hatch to loft space. UPVC double glazed window to side.
Bedroom One: Two built in double wardrobes with cupboards over bed space. UPVC double-glazed window overlooking the rear garden. Archway to:
Ensuite Shower Rooms: Modern fitted white suite comprising fully tiled shower enclosure with shower and wash hand basin with cupboard under. Fully tiled walls. Extractor fan.
Bedroom Two: Built in wardrobe and low-level cupboards. Over stairs airing cupboard. UPVC double glazed window to front.
Bedroom Three: Good sized third bedroom with UPVC double glazed window overlooking the rear garden.
Bathroom: Modern fitted white suite comprising bath with electric shower over and fitted glass shower screen. Wash hand basin and cupboard under. WC. Heated chrome ladder style towel rail. Part tiling to walls. UPVC double glazed window to front.
Outside area:
Front garden: Laid partly with lawn with and paving. There are various shrubs and low retaining brick wall to the front boundary.
Driveway: Laid as tarmac providing off road parking for several vehicles.
Garage: Single garage with up and over door.
Rear 50ft garden: Comprising of raised timber decking to one side, the remainder is laid as lawn with flower and shrub beds. The garden is enclosed by fencing and has access from both sides. Outside lighting.

