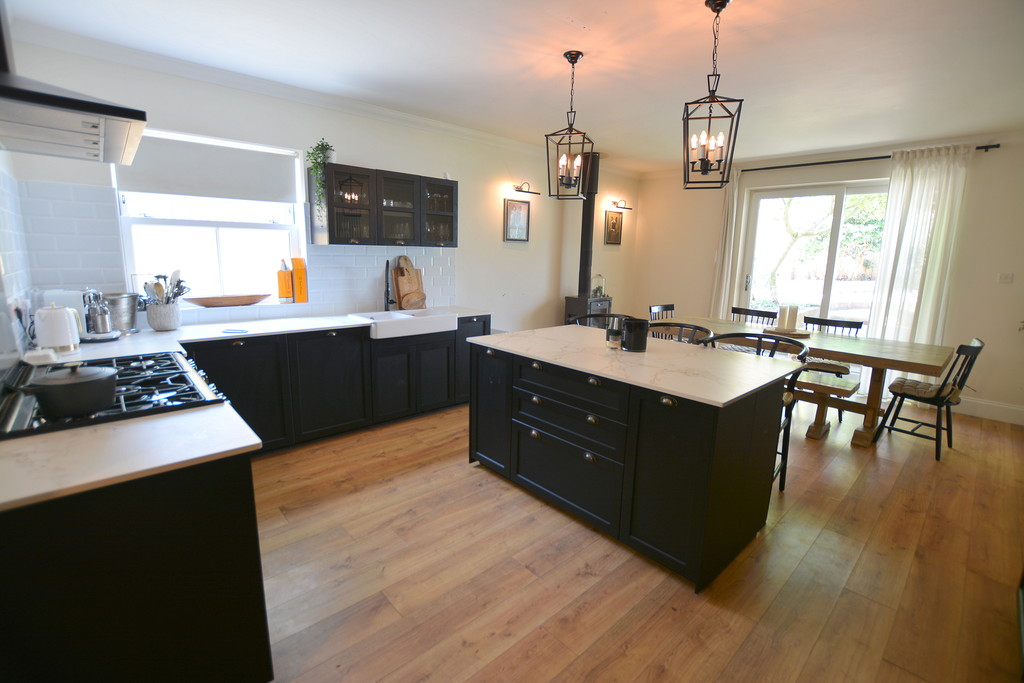PROPERTY LOCATION:
PROPERTY DETAILS:
This family home is deceptively versatile and spacious and its traditional façade belies the stunning contemporary style interior.
The property is located in the heart of the thriving "village" of Ashley Cross with its vast array of retail outlets, cafes, bistros and charming green space and within catchment for well regarded schools, as well as parking, private garden and an easy walk to the mainline rail station, the property has much to offer!
On the ground floor off the entrance hall there is a cloakroom and a utility cupboard. The hub of this stunning home is perhaps the open plan kitchen/dining/family room with its high quality contemporary style kitchen with built-in and integrated appliances, as well as ample floorspace for dining and lounge furniture. A cosy woodburner provides a focal point for those cosy winter evenings, whilst sliding glazed doors open to the delightful enclosed garden - space for entertaining or relaxation. A further ground floor room provides either sleeping accommodation - with adjoining ensuite shower room - or a home office, hobbies room or playroom.
On the first floor there are four generously sized bedrooms as well as a modern family bathroom - the current owner has utilised one of these as a first floor lounge, thus illustrating the versatility of the accommodation available. There is access to the good size loft which offers potential for conversion - STPP.
The property also benefits from Planning Permission to develop two town houses to the rear and to convert the existing dwelling to a maisonette.
APP/21/00078/F: Erection of two storey rear extension to the dwelling to provide 2 dwelling units | 93A Commercial Road, Poole, BH14 0JD
NB - The property is the Freeholder of the commercial unit below.
EPC: D
DRAFT DETAILS AWAITING APPROVAL FROM THE VENDOR.

