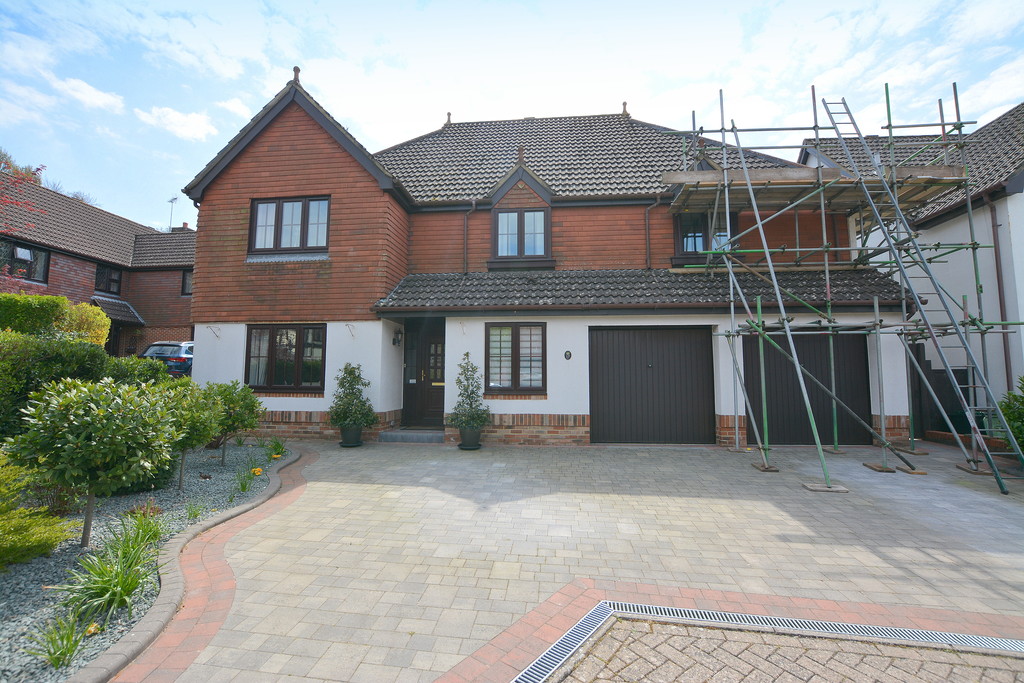PROPERTY LOCATION:
PROPERTY DETAILS:
This well proportioned, five bedroom executive home in Corfe Mullen, offers spacious, light and versatile accommodation. The neatly pavioured frontage offers ample off road parking for a number of vehicles with access to an integral double garage with two separate doors.
The ground floor accommodation includes a good size sitting room with classically style fire surround creating a focal point in the room and with window overlooking the front of the property and double opening doors to the rear leading to a dining room which in turn has French doors leading out to the private, neatly landscaped rear garden. The kitchen/breakfast room overlooks the rear garden and is fitted with a generous range of light fronted base and wall units including a breakfast bar, built-in double oven, inset gas hob and extractor as well as integrated dishwasher and fridge/freezer. The adjoining utility room is similarly styled with sink, base and wall units and plumbing for washing machine and tumble dryer as well as space for a tall fridge/freezer. Walls are partly tiled and floors are tiled.
Off the hallway there is a study and a ground floor cloakroom and from the kitchen, access to a useful understairs cupboard.
On the first floor there are five bedrooms - a notable feature is the master suite which includes a luxuriously appointed, contemporary style, ensuite shower room and an adjoining dressing room with a plentiful selection of fitted wardrobes. The four remaining bedrooms each has fitted bedroom storage and there is a further ensuite as well as a separate well appointed family bathroom.
Outside the rear garden has a delightful wooded backdrop and enjoys a good degree of privacy and seclusion. Laid to lawn with well established planted borders as well as a productive raised bed kitchen garden. A paved patio is set outside the dining room and paving extends along the rear elevation.
EPC: D
DRAFT DETAILS AWAITING APPROVAL FROM THE VENDOR.

