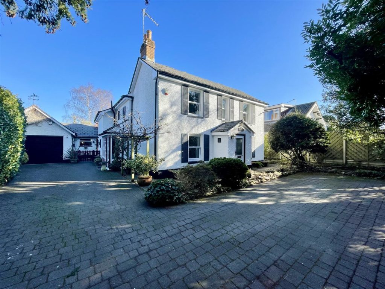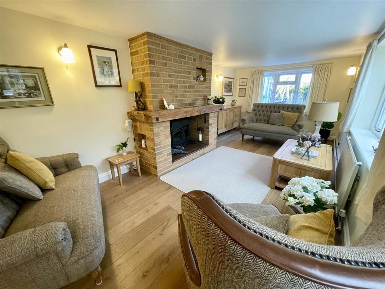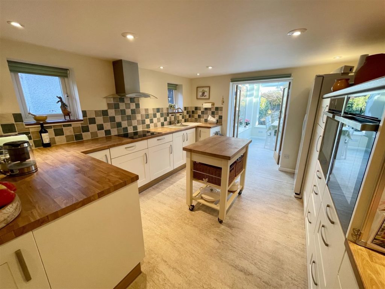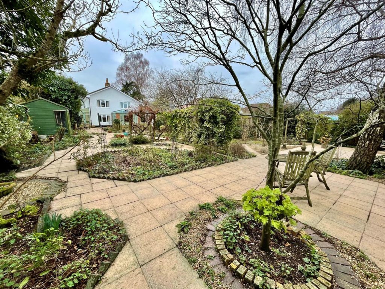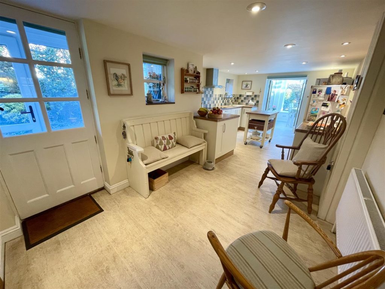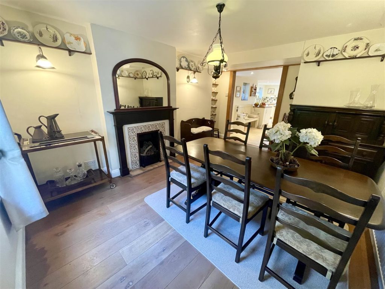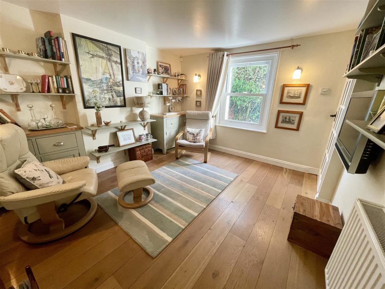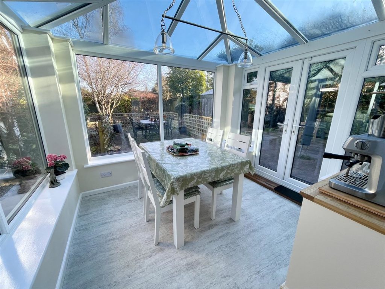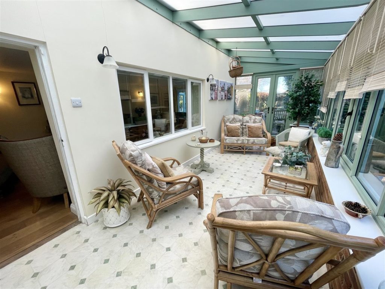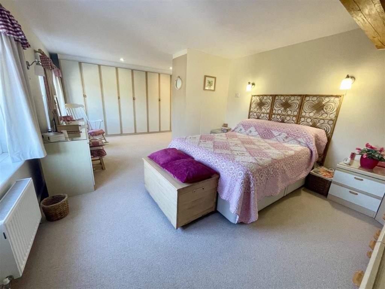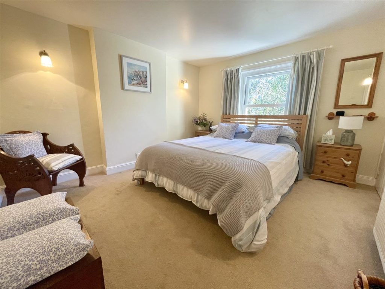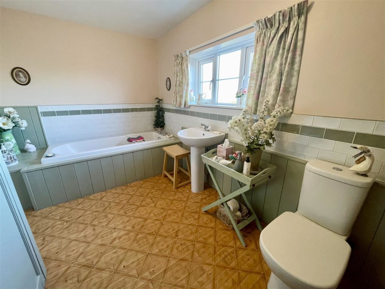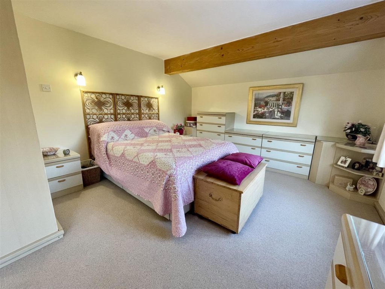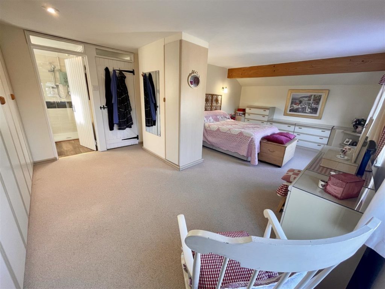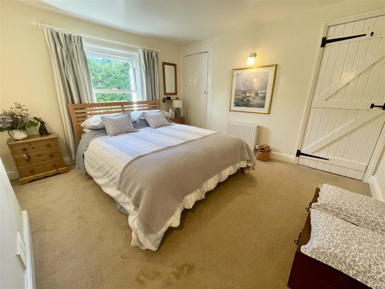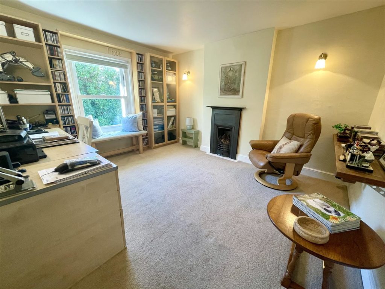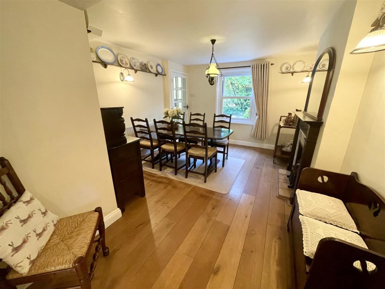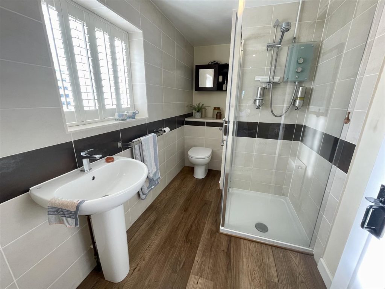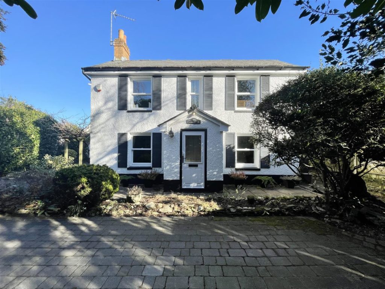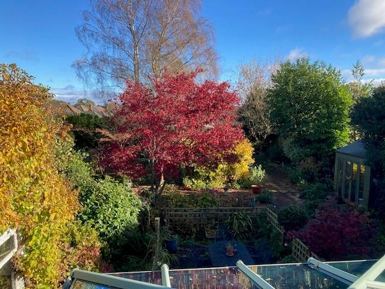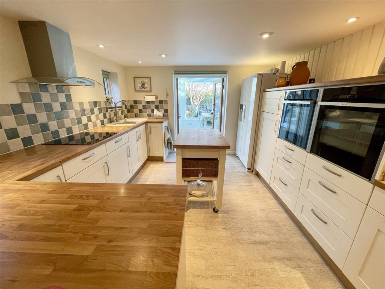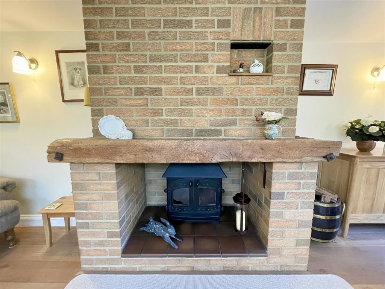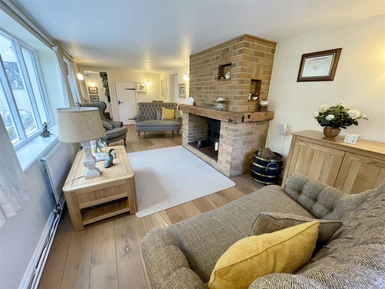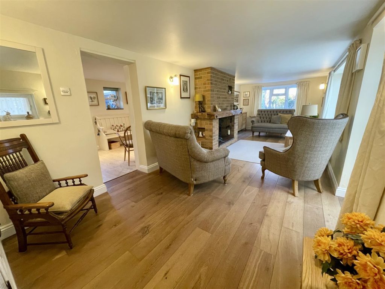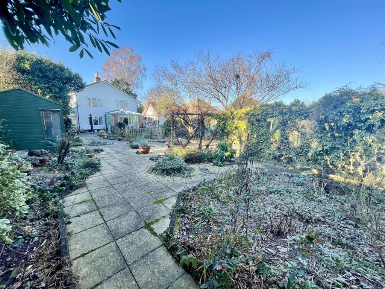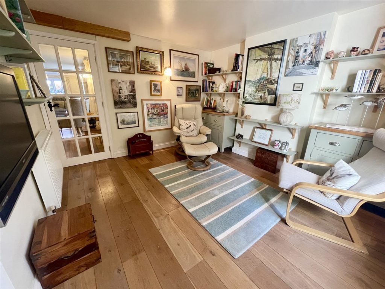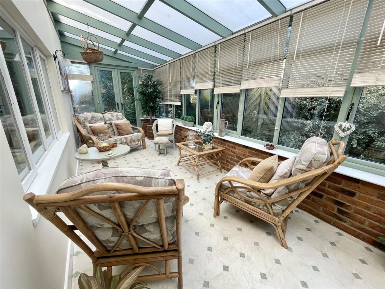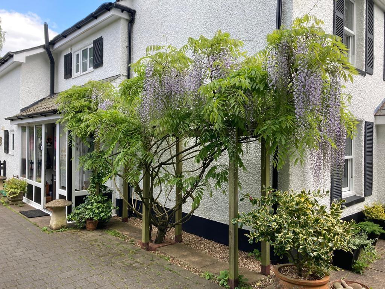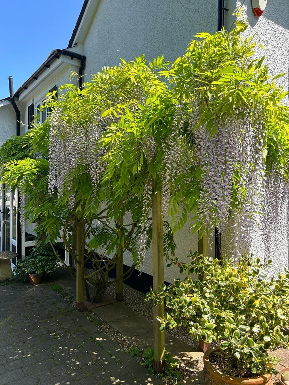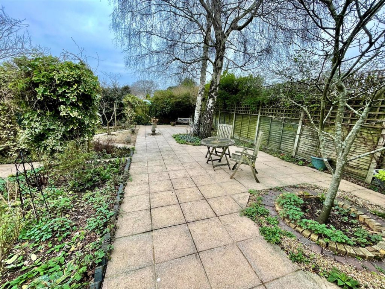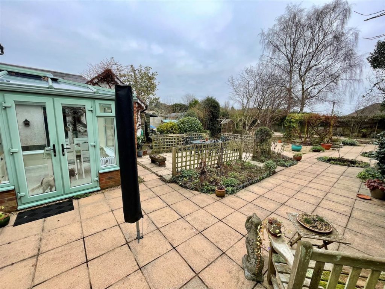PROPERTY LOCATION:
PROPERTY DETAILS:
A wooden five bar gate opens into a generous ‘L’ shaped block paved driveway providing ample parking for several vehicles and leads to the detached garage with electrically operated door, with power, light and workshop area.
A pretty porch provides the entrance to this attractive cottage. From the inner hallway, beautiful, engineered wood effect flooring flows through to the dining room, snug and lounge.
At the front of the property, the snug is perfectly placed to offer a cosy space to relax. Following on from the snug, the dual aspect lounge features a charming Inglenook style fireplace with solid wood mantlepiece, wood burner and tiled hearth.
There is a lovely sunroom on the side with beautiful views over the garden and French doors out to the rear patio and garden and access into the utility/WC.
In the dining room is another feature fireplace with tiled hearth, surround and wooden mantle. Through a large archway into the wonderful kitchen/breakfast room fitted with cream units and wood effect work surfaces and integrated appliances to include two Neff electric double ovens and grills, AEG hob with extractor with space and plumbing for a large fridge/freezer with stone effect luxury vinyl flooring which continues into the conservatory overlooking the rear garden with French doors leading outside to the side/rear patio.
On the first floor are three double bedrooms. One front bedroom is arranged as generous guest rooms with built-in wardrobes. The other is currently arranged as an office/spare room with cast iron effect fireplace surround and hearth. They are both serviced by a family bathroom with a large built-in airing cupboard.
A fantastic size, the master suite has a full bank of built-in wardrobes and lovely views over the rear garden plus a beautifully presented en-suite shower room with a lovely wood effect floor.
Enjoying a high degree of privacy, the cottage style garden has been well maintained and stocked with a variety of mature plants and shrubs, and a detached summerhouse.
Agents Note: We are led to believe the Solar Panels generated an income in the region of £1952.72 for 2023.
Energy Performance Rating B
Council Tax Band D

