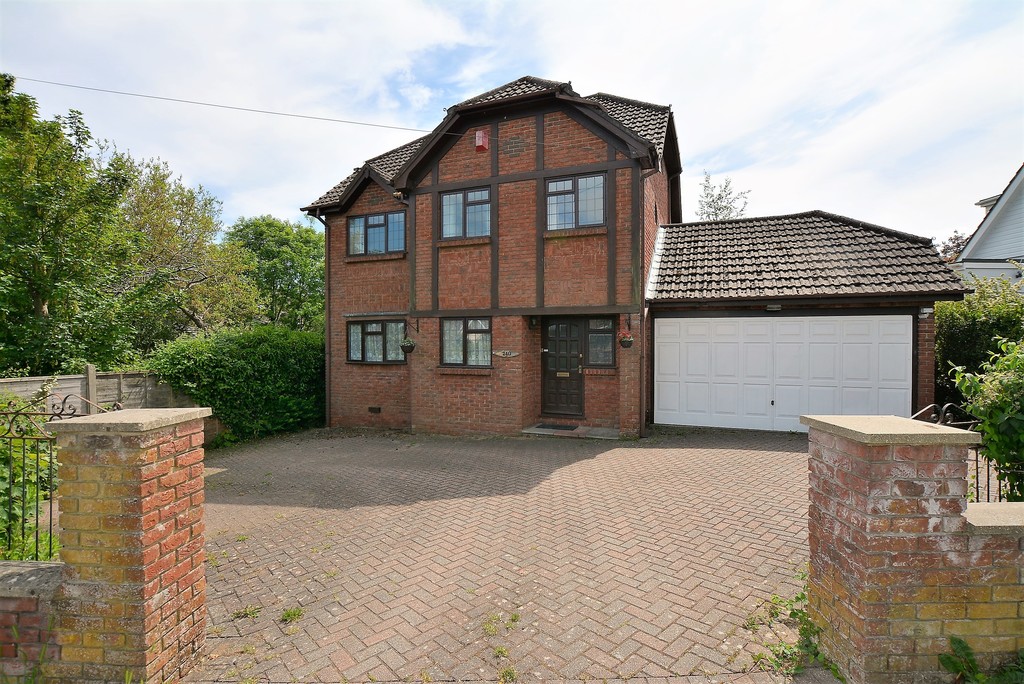PROPERTY LOCATION:
PROPERTY DETAILS:
The front is approached through entrance gates onto the brick paved driveway which leads to the attached double garage, a side access gates leads down the side of the property to the rear garden.
An open entrance porch leads through into the hall which accommodates the downstairs cloakroom WC and a small understairs cupboard, there is also a useful study room in this area.
The well-appointed sitting room has a brick-built fireplace and patio doors open into the rear garden; French style doors can be opened to extend through to the spacious dining room which looks out over the front aspect.
The kitchen has a range of fitted units with a matching breakfast bar area, there is a fitted gas hob, fitted oven and a tiled floor, a door leads through to the utility room which has matching units with an additional sink unit and there is space for white goods, a courtesy door provides access into the double garage.
The spacious landing has a feature port hole styled window and there is also an airing cupboard.
The main bedroom looks out over the rear garden and has a range of fitted furniture, the en-suite shower room has a fitted white suite.
Bedrooms two and three are both doubles and bedroom four is a smaller single room, these bedrooms are served by a family bathroom which has a fitted white suite plus the additional benefit of a separate shower cubicle.
The rear garden has a sunny aspect and is both private and secluded, there is a large paved sun patio and the rest is laid to lawn with mature tree, shrub and hedge borders.

