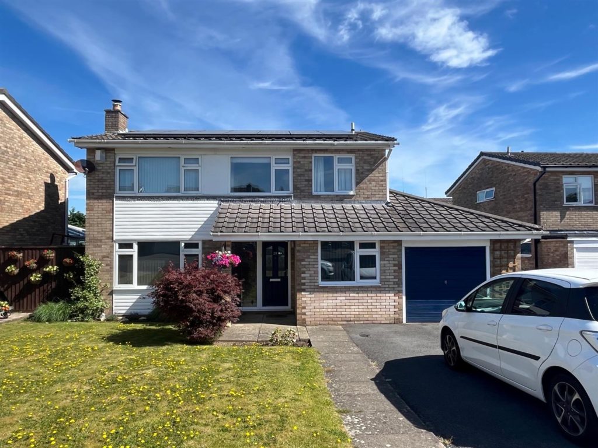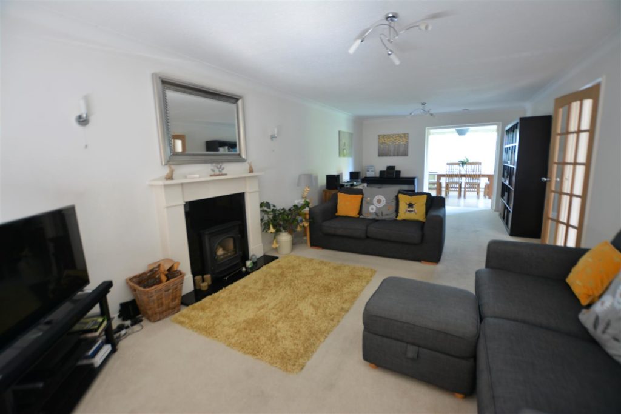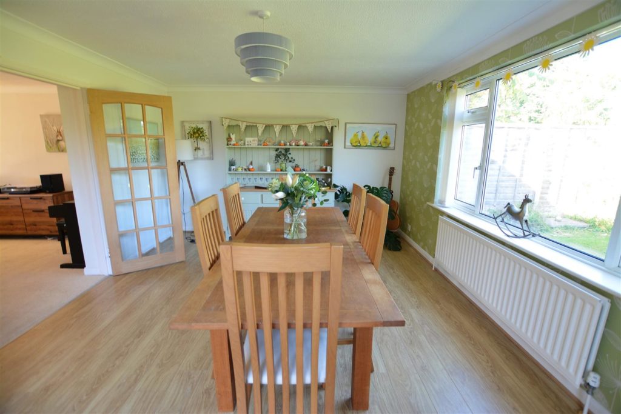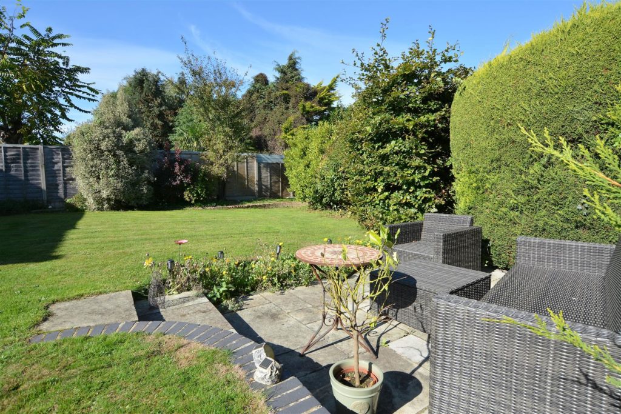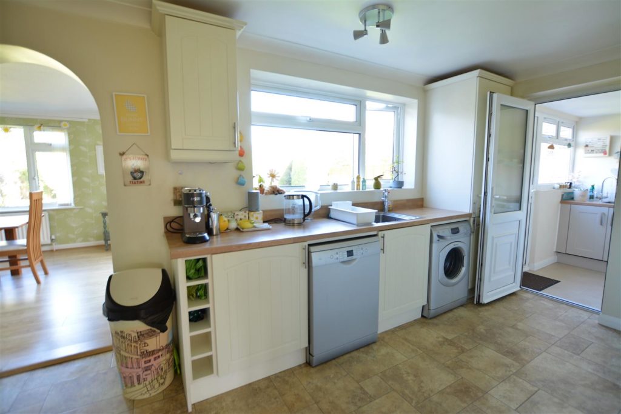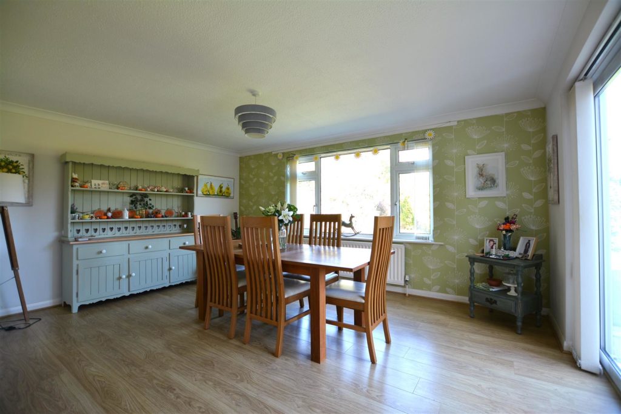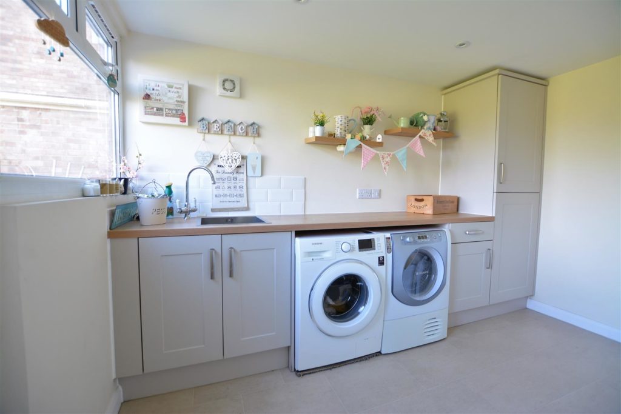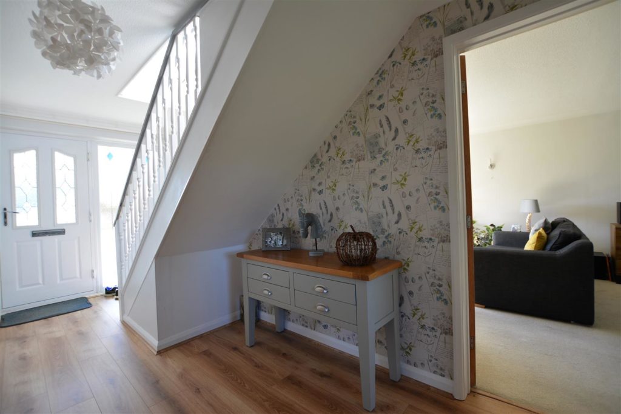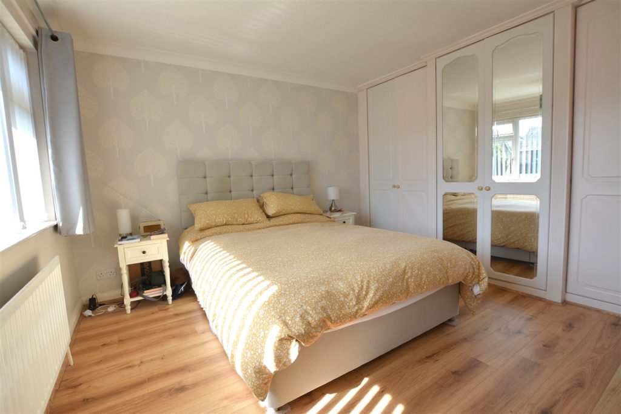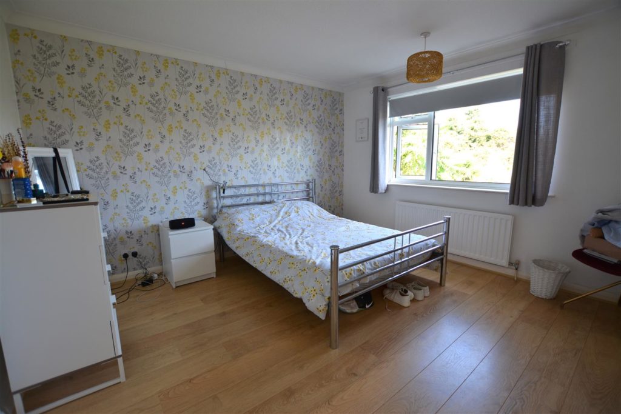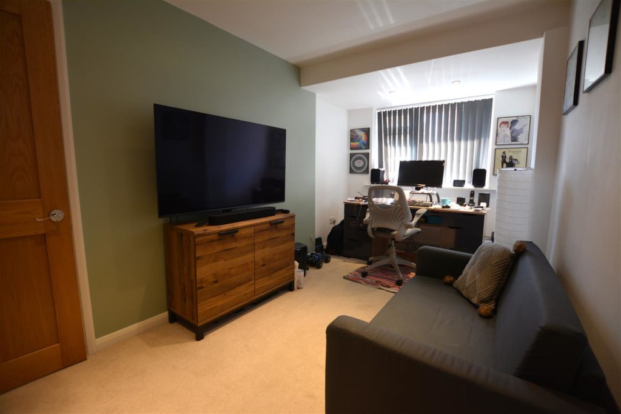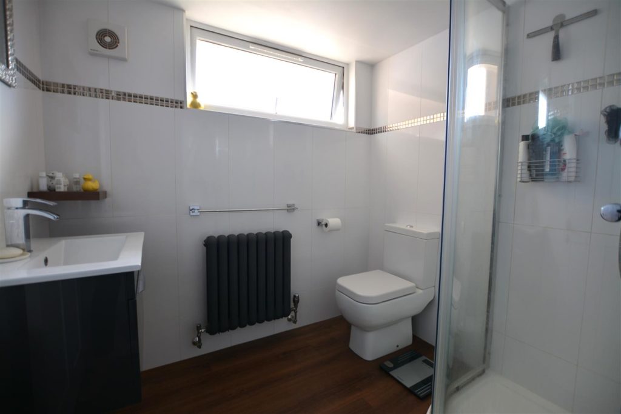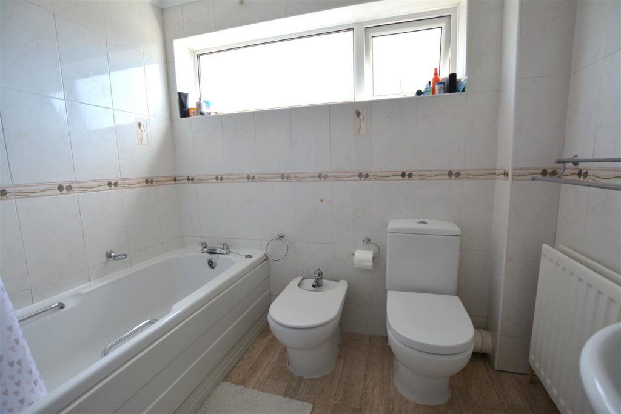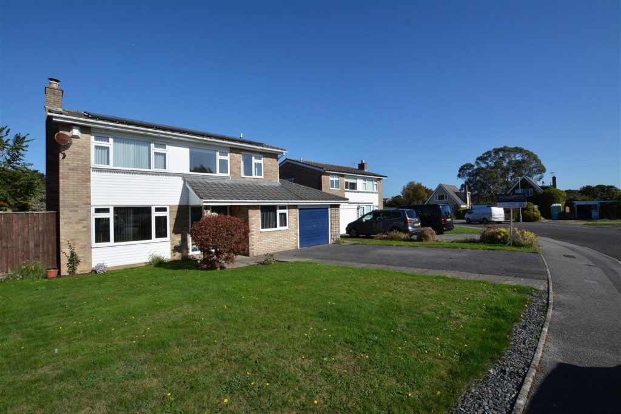PROPERTY LOCATION:
PROPERTY DETAILS:
On the ground floor, an enclosed porch gives access to the entrance hallway, with door immediately to the right leading to a generously sized study/home office, which could also be utilised as a bedroom as there is access across an inner hallway to a stylishly appointed, fully tiled shower room. Main living space comprises an open plan kitchen/dining room which overlooks the rear garden with access via sliding glazed doors. The kitchen is fitted with a generous range of light fronted base, wall and display units and including a built-in double oven, new John Lewis induction hob and extractor, along with space for under counter free standing white goods. From the dining room, double opening doors open to the large lounge which has a wood fired log burner and window overlooking the front of the property. A separate utility room is fitted with a range of shaker style units, sink and under counter space for washing machine and tumble dryer. There is access to outside at the rear, as well as door leading to the inner lobby which has further door to a useful storage room, created from garage conversion, as well as access to the ground floor shower room.
Returning to the hall, there is a cloakroom located next to the study and stairs rising to the first floor where there are four bedrooms - three doubles and one single. Bedrooms one, two and three each have useful built-in storage/wardrobes and there is also a storage cupboard on the landing. The fully tiled family bathroom is fitted with a four piece suite and a shower above the bath.
Outside, the front garden is laid mainly to lawn with driveway parking and some specimen planting. The generous rear garden enjoys a good degree of privacy with fencing and established hedging to boundaries. Laid primarily to lawn with paving immediately to the rear of the property together with a paved area towards the rear of the plot - ideal for garden furniture and entertaining/alfresco dining. The property benefits from solar panels, which are fully paid for.
NB - New boiler fitted with 10 year guarantee
Fitted solar panels are owned - generate approximately £1500 p.a.
Energy Performance Rating B
Council Tax Band E

