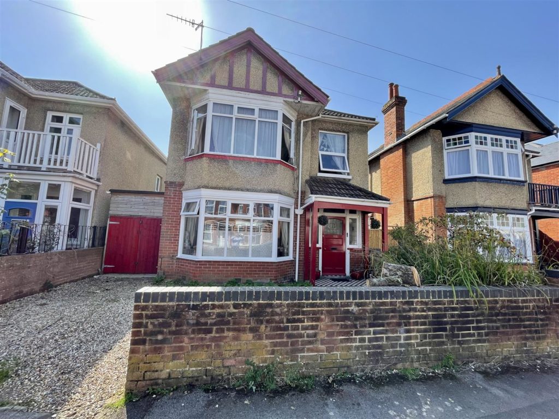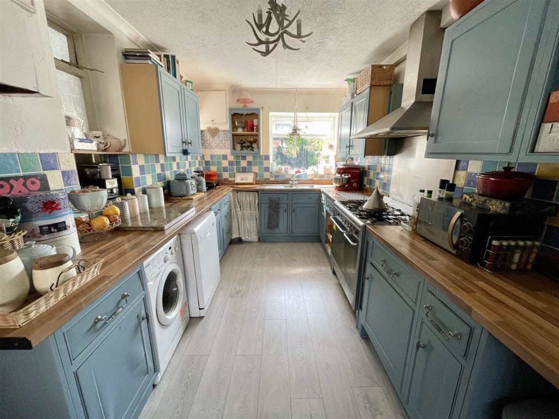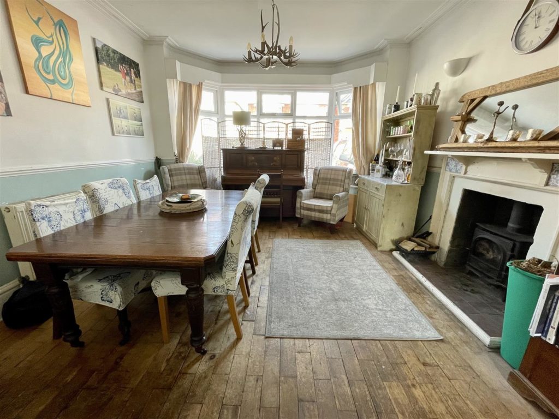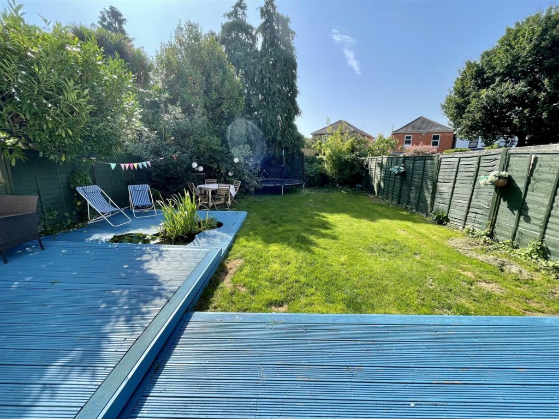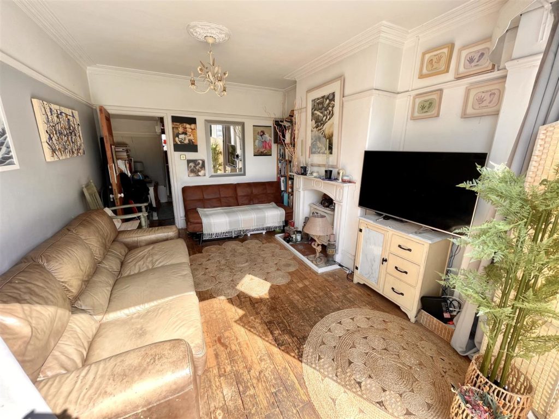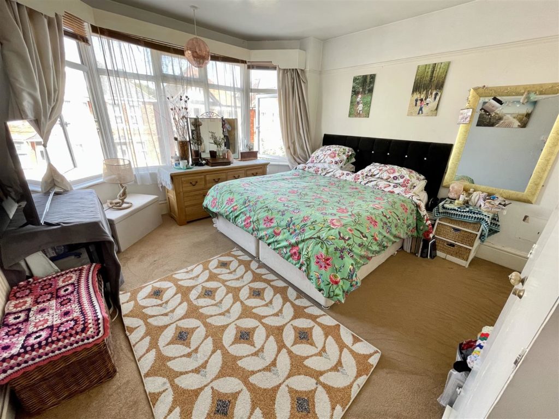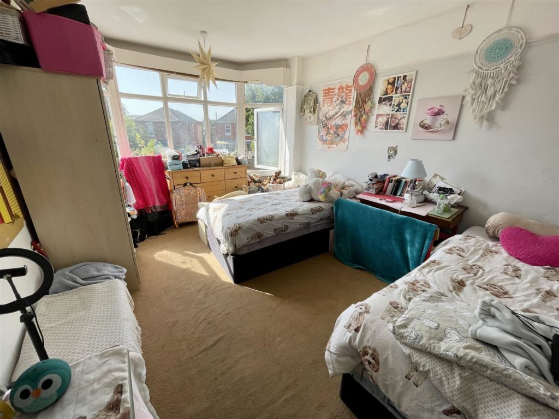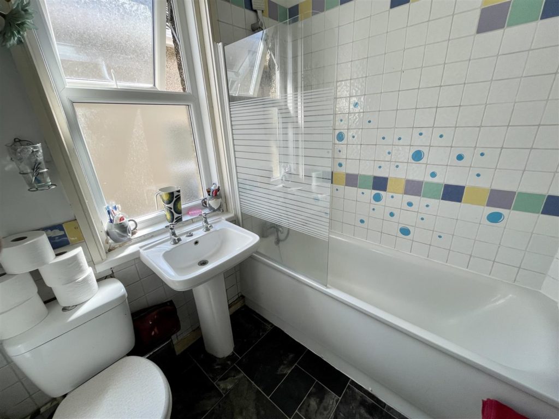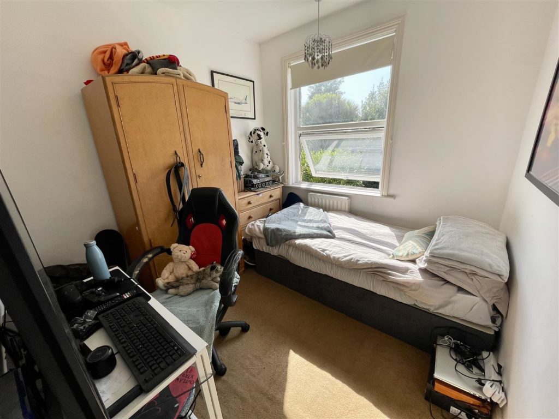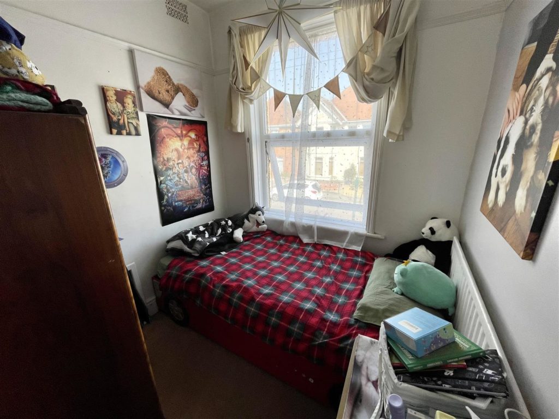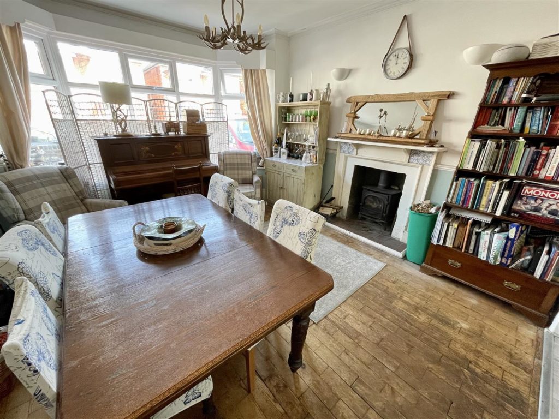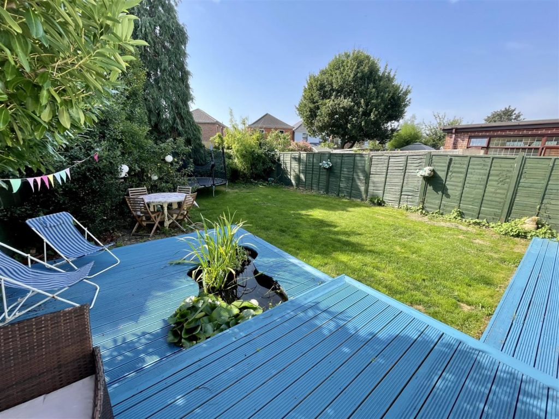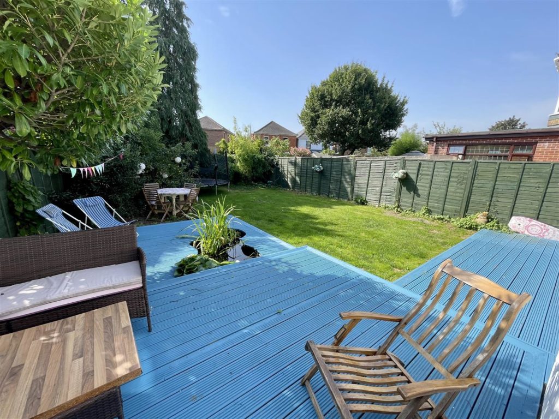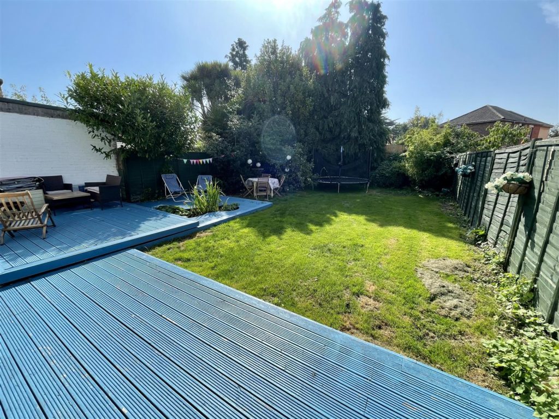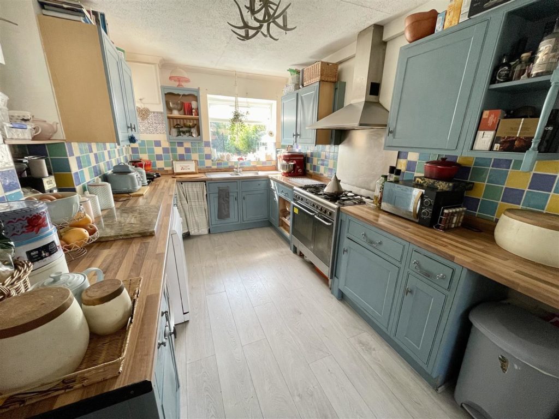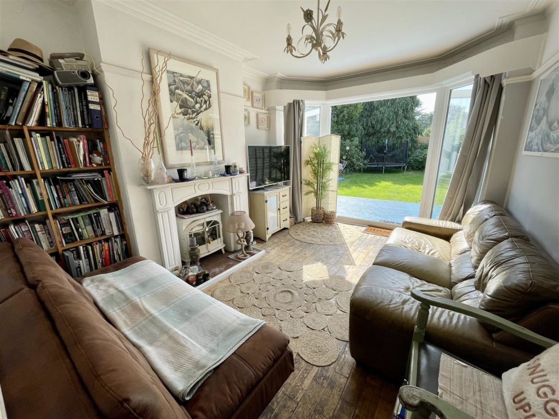PROPERTY LOCATION:
PROPERTY DETAILS:
From the open storm porch, you enter the entrance hallway with downstairs cloakroom and solid wood floor which runs nicely through all downstairs living areas.
The lounge has a log burner and beautiful box bay window with almost floor to ceiling windows and doors providing a fantastic view and access out to the southerly facing rear garden.
At the front of the property, the generous living/dining space is a charming room with a bay window and log burner.
An open archway takes you into the kitchen. There is a freestanding dual fuel Range cooker and plumbing for white goods.
A side/rear door gives access to the wood constructed office, there is access out to the rear patio and garden, and the garage/store which in turn leads out to the driveway.
Upstairs, there are two large double bedrooms, one has a bay window and built-in wardrobes. Bedrooms three and four are both good size singles.
Externally at the front, there is off road parking on the gravelled driveway. The rear garden enjoys a southerly aspect. An expanse of decking has a sunken pond, the remainder is mainly laid to lawn.
Energy Performance Rating D
Council Tax Band C

