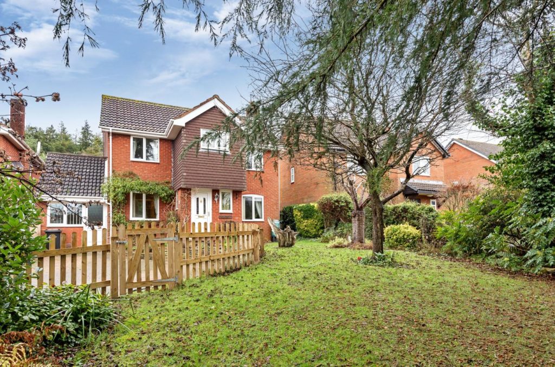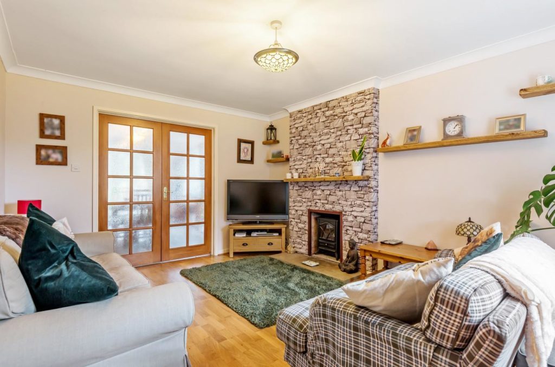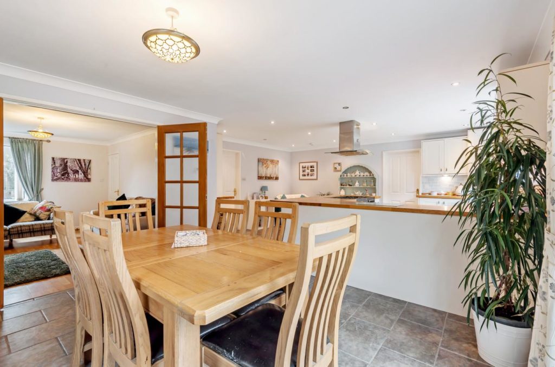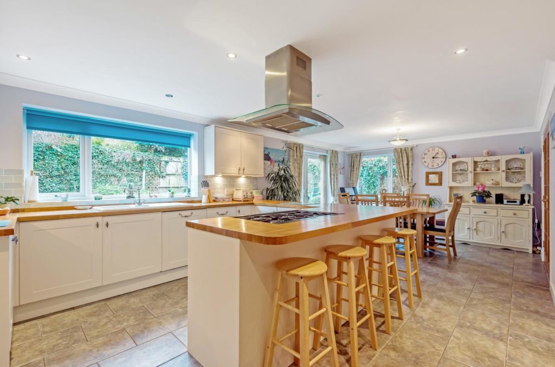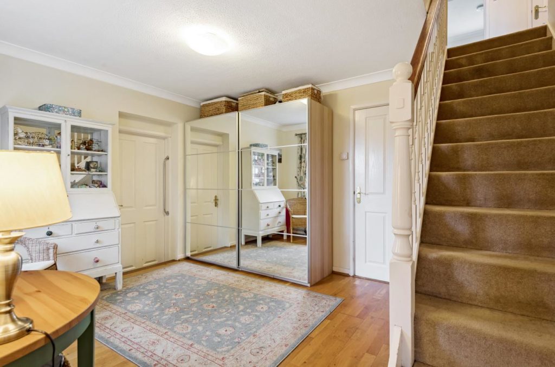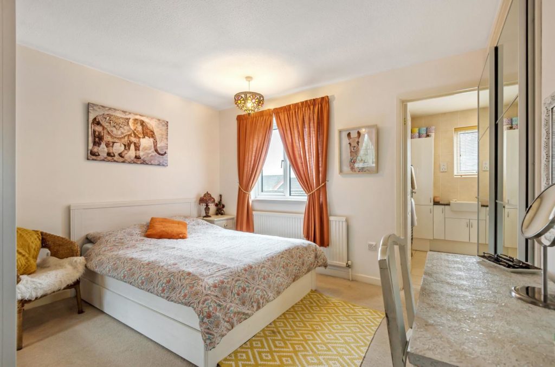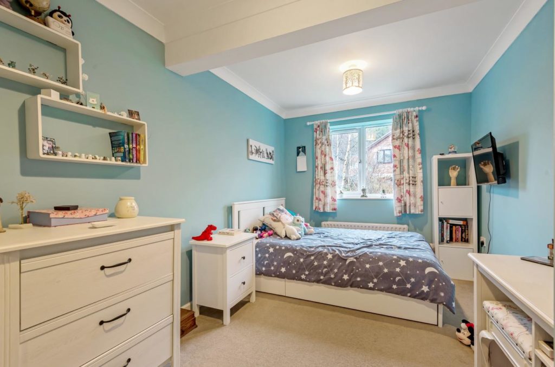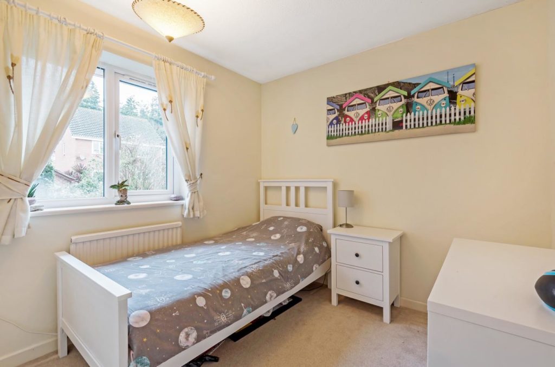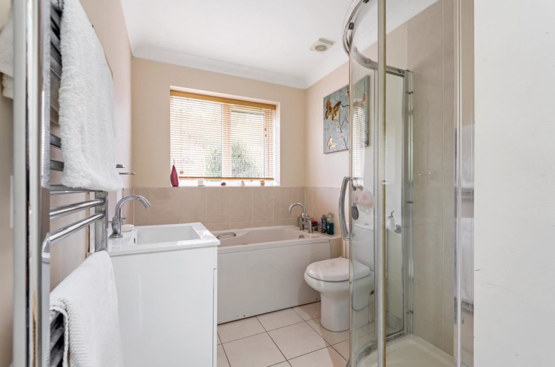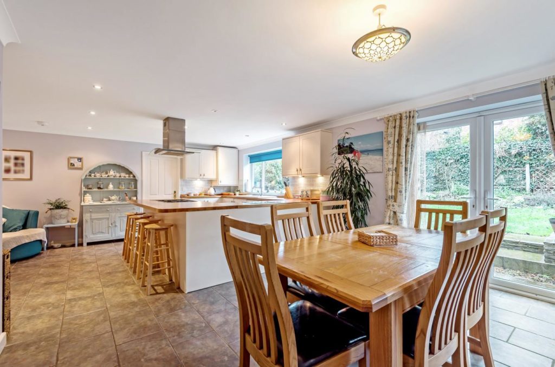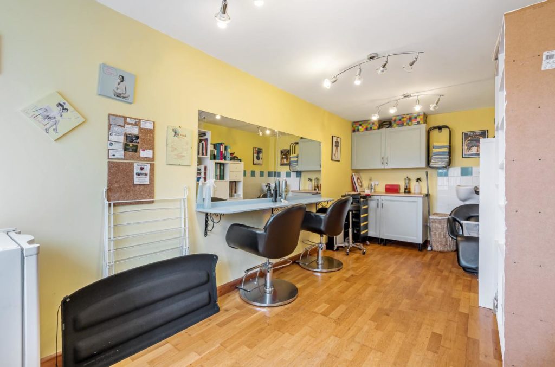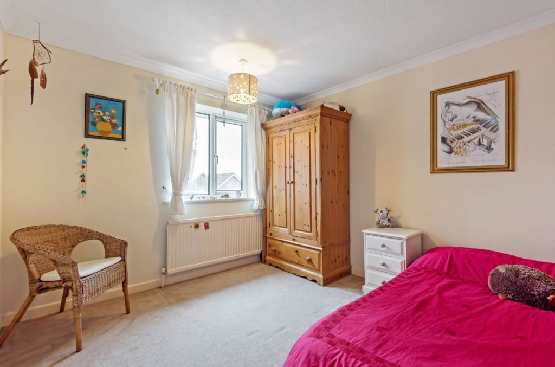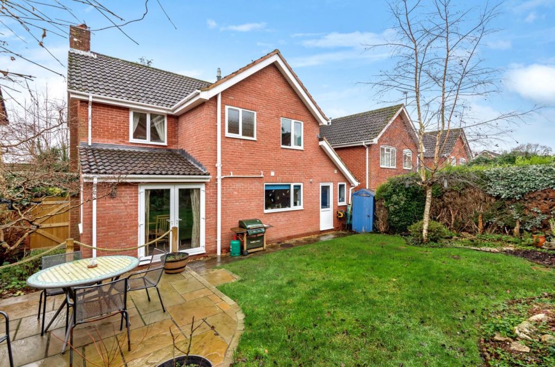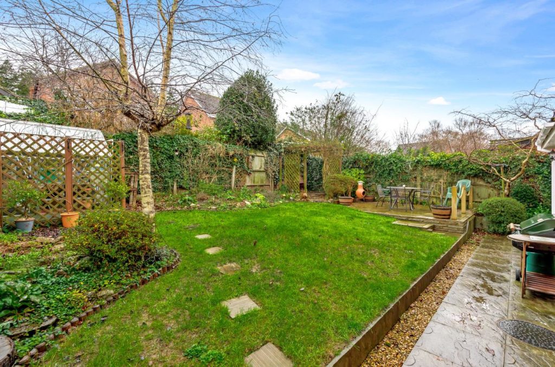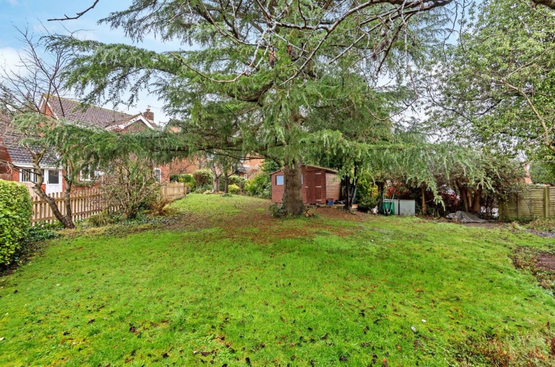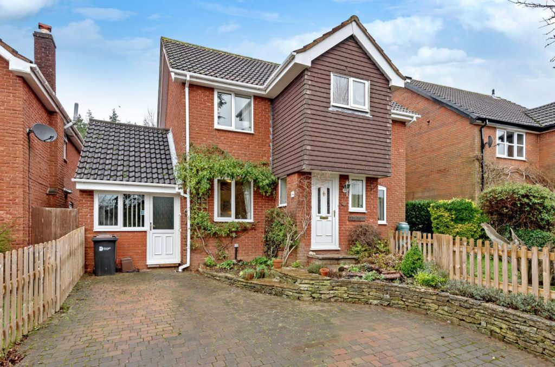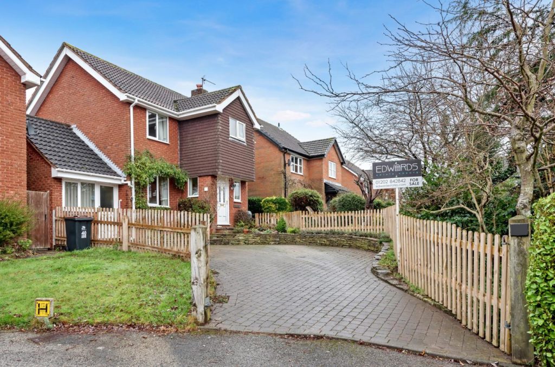PROPERTY LOCATION:
PROPERTY DETAILS:
This four bedroom detached family home is well positioned, just a short drive from Wimborne town centre.
Accommodation is stylishly presented throughout and includes a welcoming entrance reception area with discreetly located cloakroom and stairs rising to the first floor. The hub of this family home is the generously sized kitchen/dining room, which has tiled flooring throughout and overlooks the rear garden with French doors leading to outside. The kitchen has a generous range of light fronted shaker style base and wall units as well as breakfast bar with inset hob and extractor above.
A separate lounge to the front aspect provides space for privacy and relaxation. A utility room is located off the kitchen and an integral garage has been converted to a home business/salon with access from the hallway as well as its own access from the front driveway.
On the first floor there are four well proportioned bedrooms - the master with ensuite shower room - and there is also a family bathroom fitted with bath, separate shower, vanity wash hand basin and WC.
Outside there is driveway parking and a good size front garden laid mainly to lawn with mature trees and specimen planting whilst to the rear, the garden is lawned with border planting and a paved patio, ideal for garden furniture, together with paving along the rear elevation of the house. Fencing to all boundaries provides a good degree of privacy and there is also a greenhouse and a garden shed in the front garden.
EPC:
DRAFT DETAILS AWAITING APPROVAL FROM THE VEND

