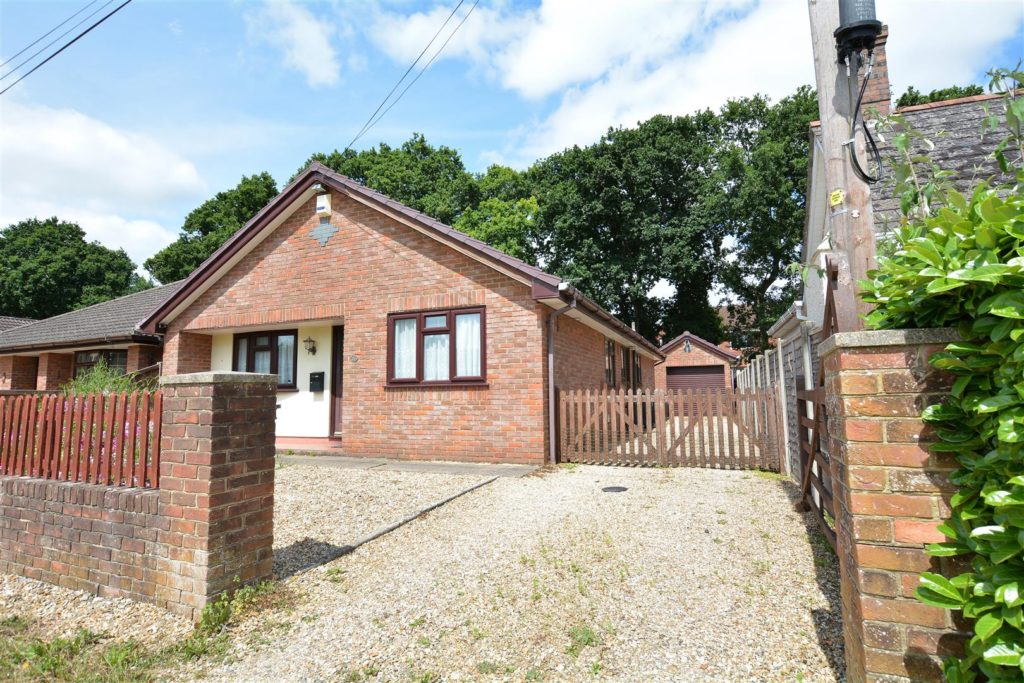PROPERTY LOCATION:
PROPERTY DETAILS:
Generous entrance hall with coats and airing cupboard. and access to the boarded loft.
The kitchen has space and plumbing for a dishwasher, oven and undercounter fridge.
Separate utility room with water softener and space and plumbing for washing machine and tumble dryer.
Lounge with feature focal fireplace. An archway provides access through to the formal dining.
The conservatory has fitted blinds and a beautiful view over the rear garden.
Bedroom one has an array of fitted wardrobes and three piece en-suite shower room.
Three piece family bathroom.
The rear garden has an expanse of patio wrapping around the property, there is a lawned area, mature flowerbeds and timber shed.
Gravel driveway providing parking for multiple vehicles plus a detached garage with power, light, and electrically operated remote roller door.
No forward chain.
Energy Performance Rating C
Council Tax Band E

