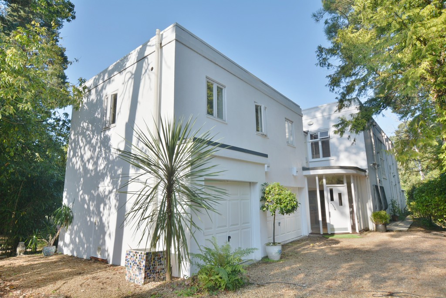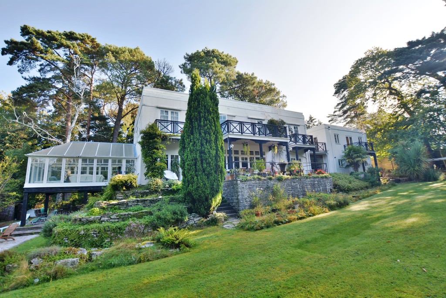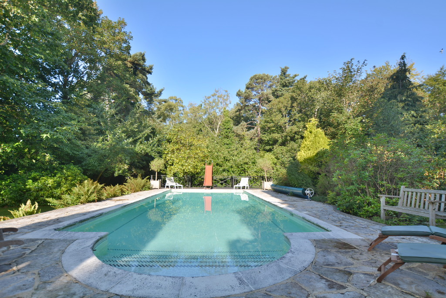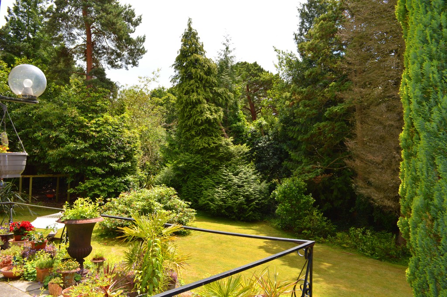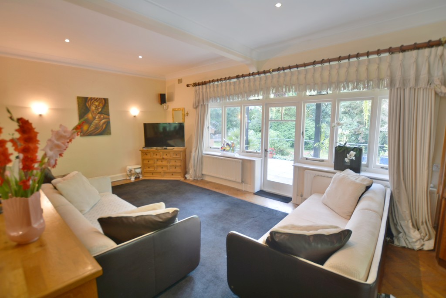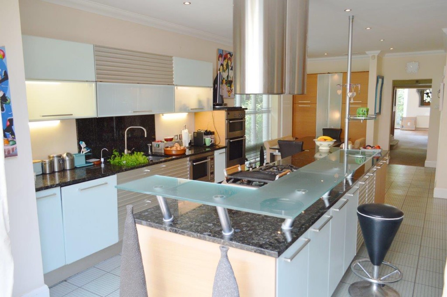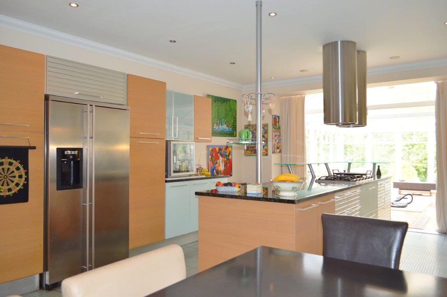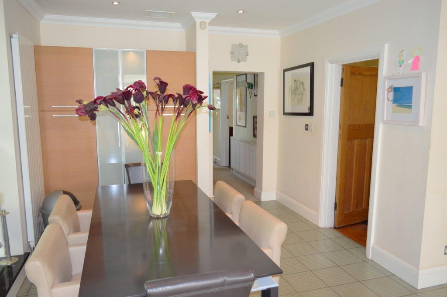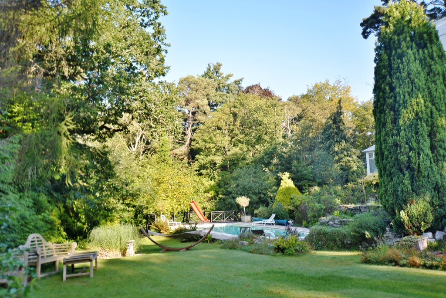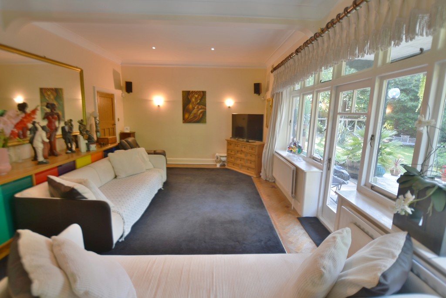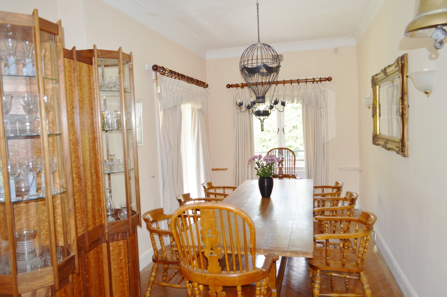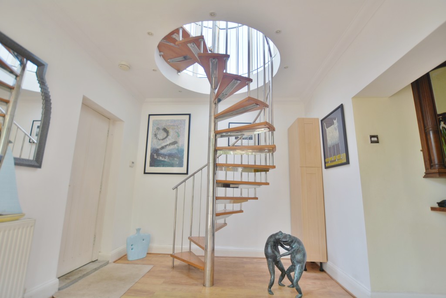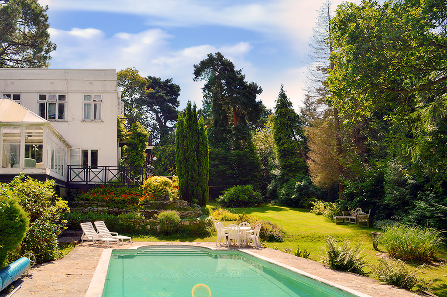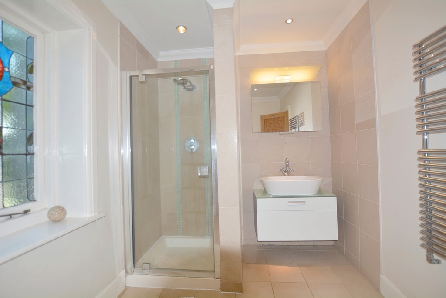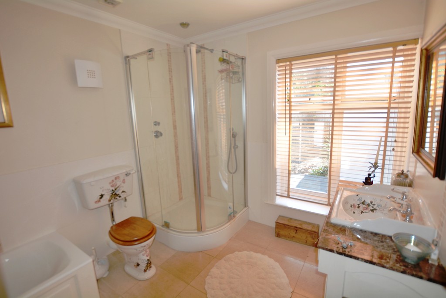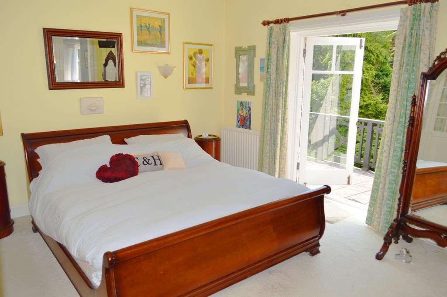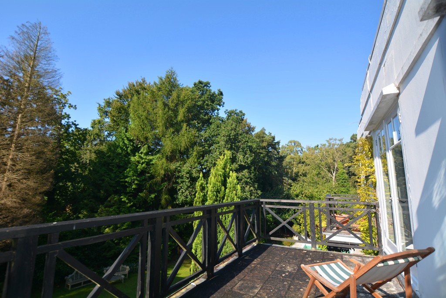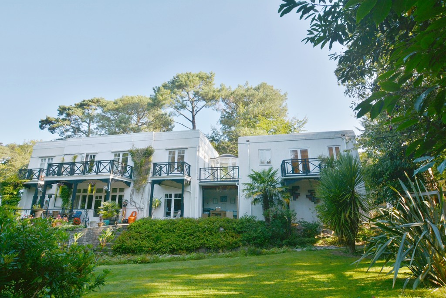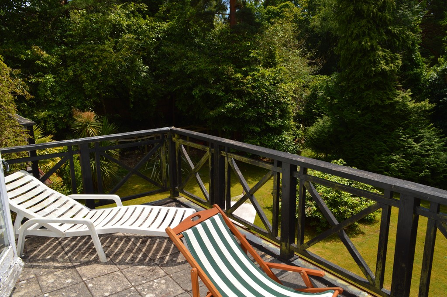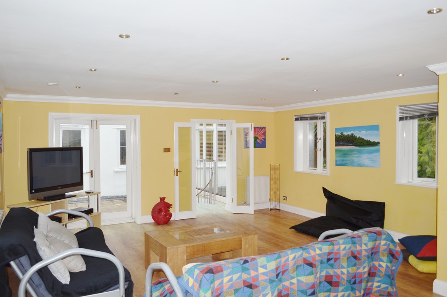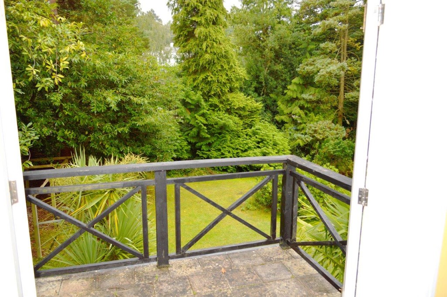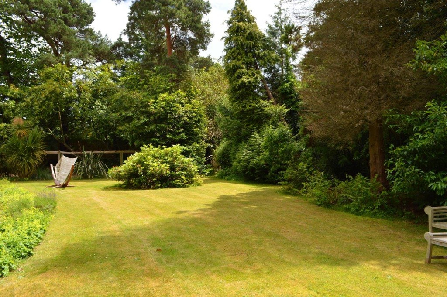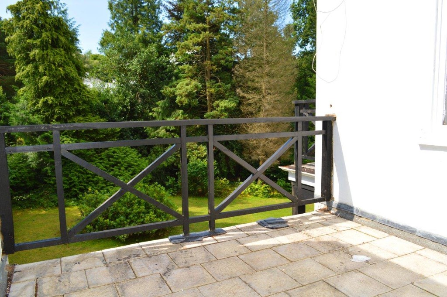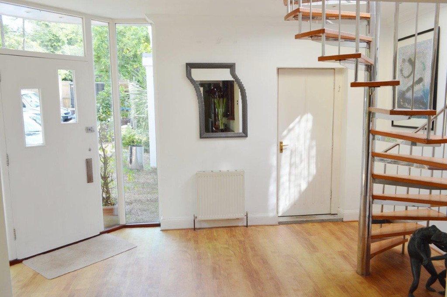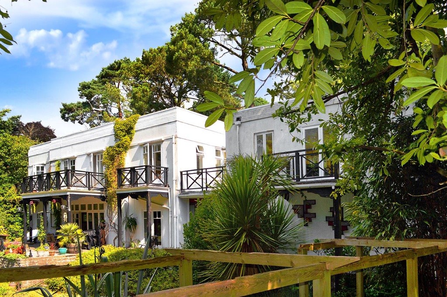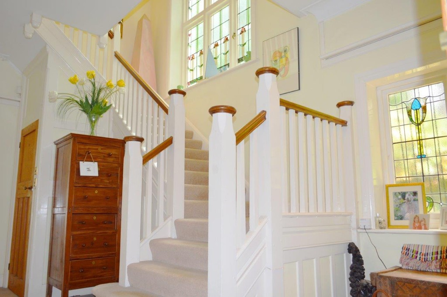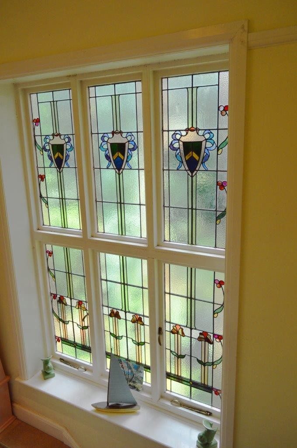PROPERTY LOCATION:
PROPERTY DETAILS:
This substantial residence was constructed originally around the 1930's and is presented in fantastic order throughout. The property offers approximately 5,306 sq ft of accommodation over three floors on a plot just under an acre, which backs directly onto its own woodland, affording a tranquil atmosphere with an attractive sylvan outlook from most windows, balconies and terraces.
There is a path less than 600 yards away leading into the Branksome Chine, providing a beautiful walk straight down to the award-winning blue flag Branksome beach, where there is also a popular restaurant and terrace bar.
Features include a contemporary kitchen / dining room with and joining elevated Orangery style conservatory giving views over some of the beautiful grounds, a gently sloping south westerly garden, which levels out to the rear garden where you'll find an impressive outdoor heated pool and woodland. Internally all of the receptions open out to the galleried terrace; another impressive feature is the two storey entrance hall with a spiral stairs and gallery landing to the guest wing above the garage. The main house first floor accessed by a double turn staircase offers four double bedrooms, two of which have en suites in addition to the spacious family bathroom. Last but not least and arguably one of the most impressive features of this exceptional home, is the superb access to five balconies / sun terraces from four of the bedrooms.
The triple garage has a personal door from the entrance hall; with remotely operated carriage doors leading to the drive way which electronic remote control gates. Above the garage is a guest suite / annex measuring an impressive 7.71m (25' 3") x 5.72m (18'9" ) with features including a sun terrace, balcony and en-suite shower room.
On the lower ground floor accessed via the under croft terrace adjacent to the pool area, is a self-contained two bedroom apartment, which lends itself to many uses and has done for the current owners of the years from home office, gym and bedrooms for older children. Internally it is made up of a reception area with sliding to doors leading back to the garden, from here there are doors leading to a further two rooms, a shower room and kitchenette.
Energy Performance Certificate D

