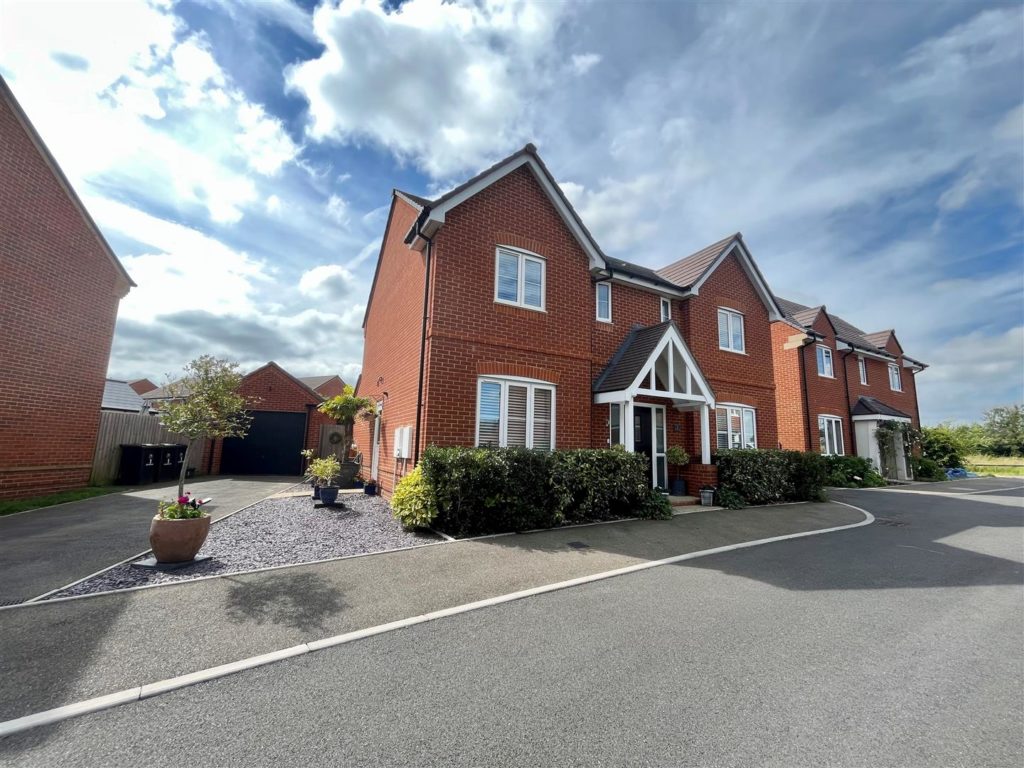PROPERTY LOCATION:
PROPERTY DETAILS:
Upon entering the property via the covered porch, you are greeted into a large welcoming entrance hall with stairs to the first floor and a downstairs cloakroom. The ground floor accommodation includes a home office, large lounge with patio doors to the rear garden, a further reception room which can be utilised as a play room/dining room or even ground floor bedroom and the kitchen/family room with separate utility room. The open plan kitchen/family room includes plenty of space to entertain, relax, cook and dine with fully integrated appliances, lots of light with sky lights above the dining area and patio doors to the entertaining area outside. The garden is private and includes a lovely seating area to relax under a pergola, a separate patio, lawn and mature shrubs and plants.
To the first floor, there are four well proportioned double bedrooms, with two ensuite shower rooms, a family bathroom and an airing cupboard. The master bedroom also benefits from a dressing area and built in wardrobes. The property is immaculately presented throughout and has been beautifully maintained since the current owners purchased from new in 2020. The balance of the NHBC warranty remains.
Agents Note: We are lead to believe there is a £22 pcm payment to the Management Company
Energy Performance Rating B
Council Tax Band F





















