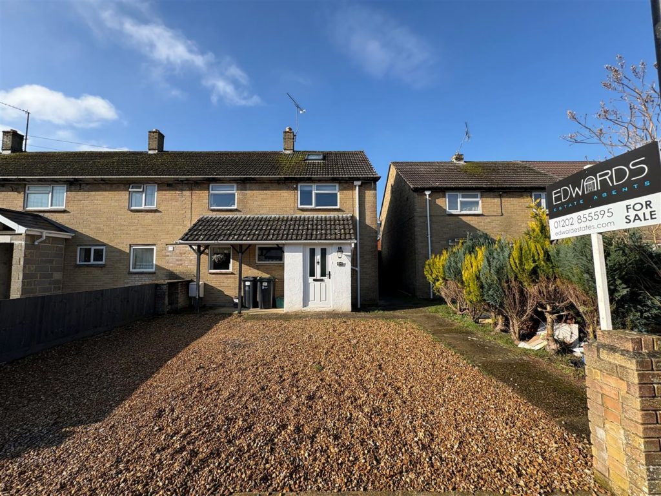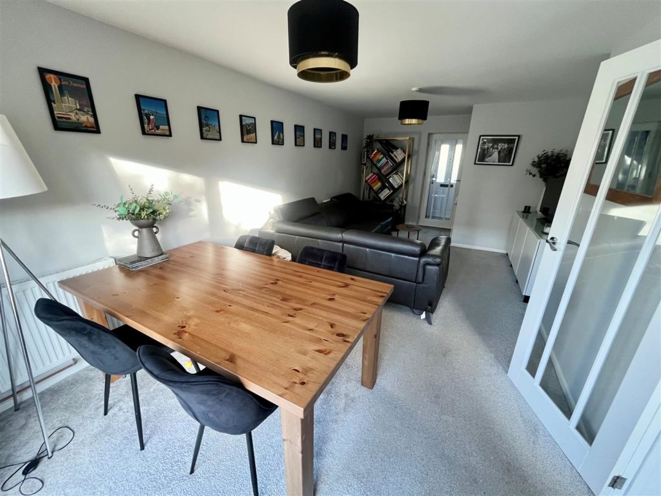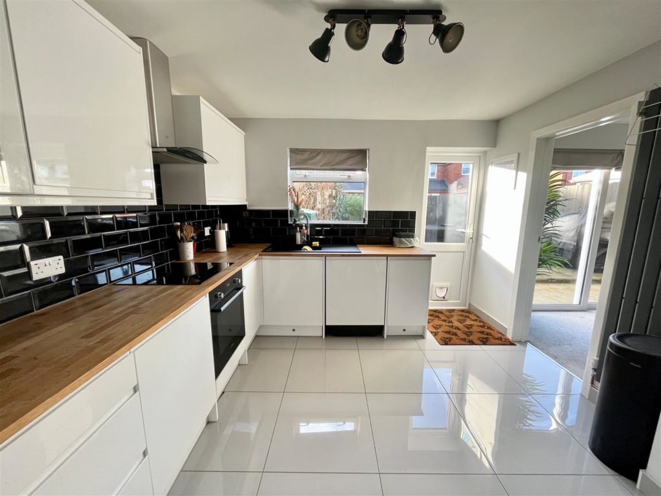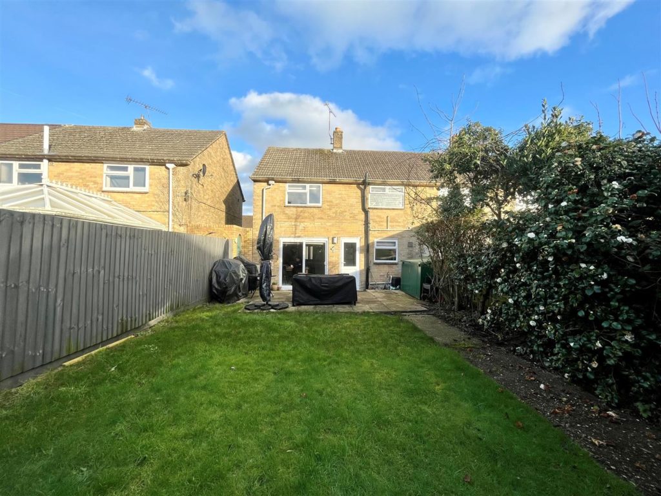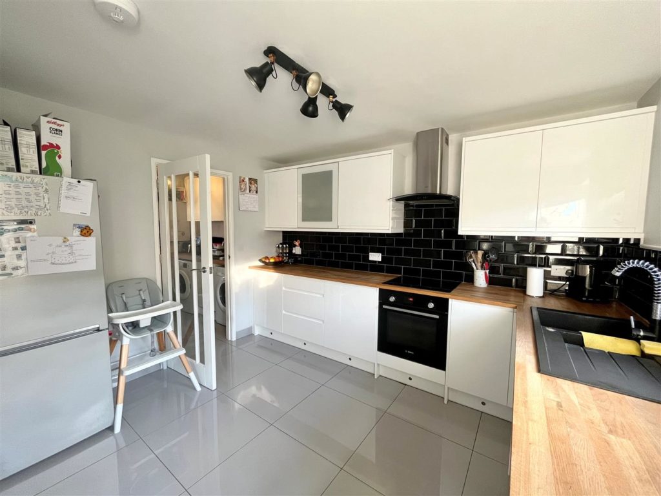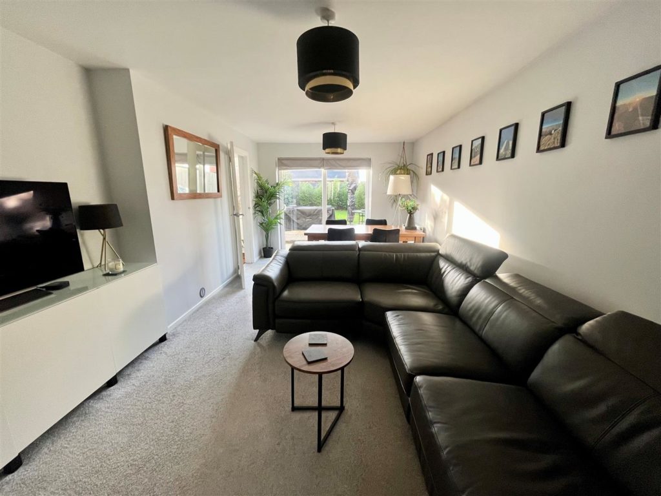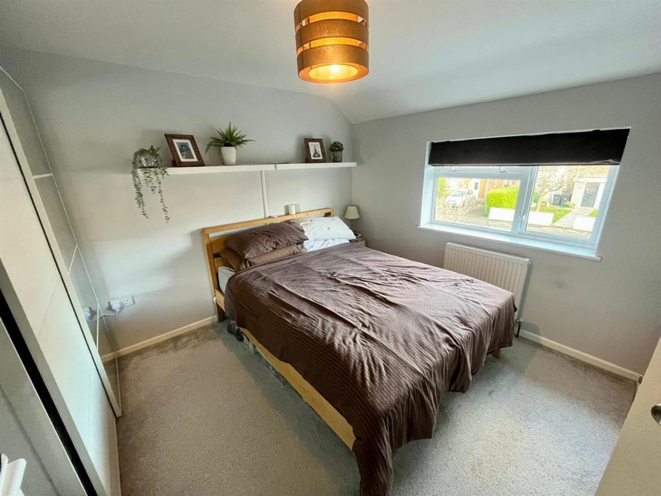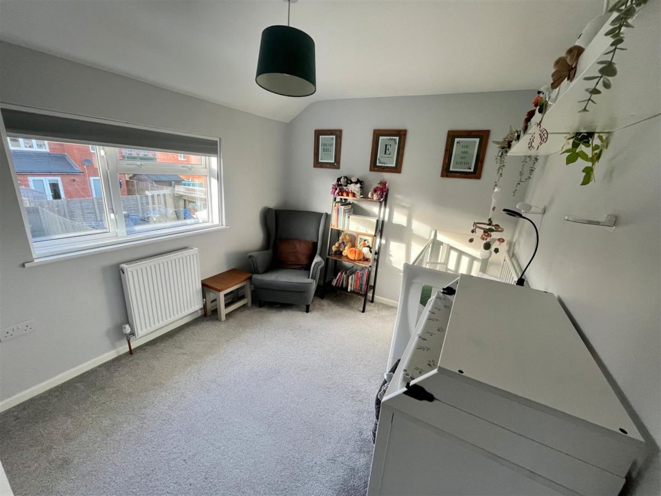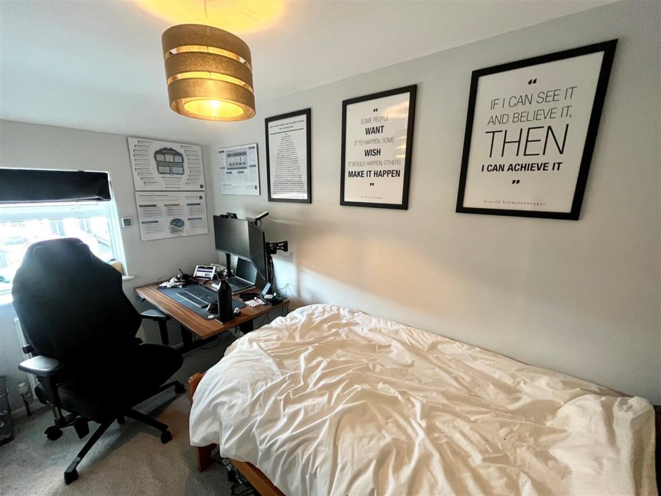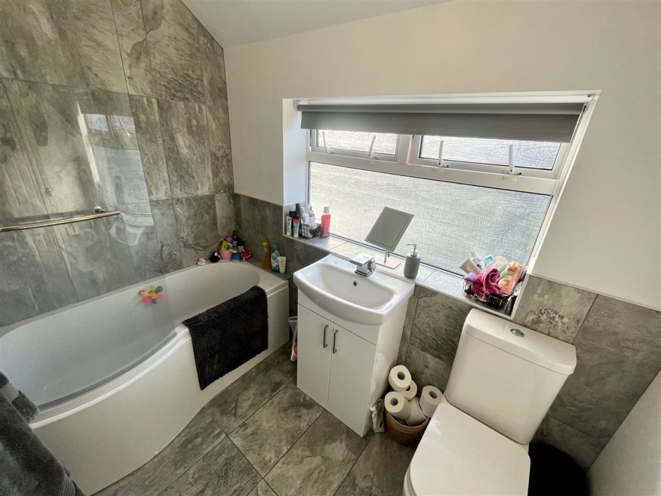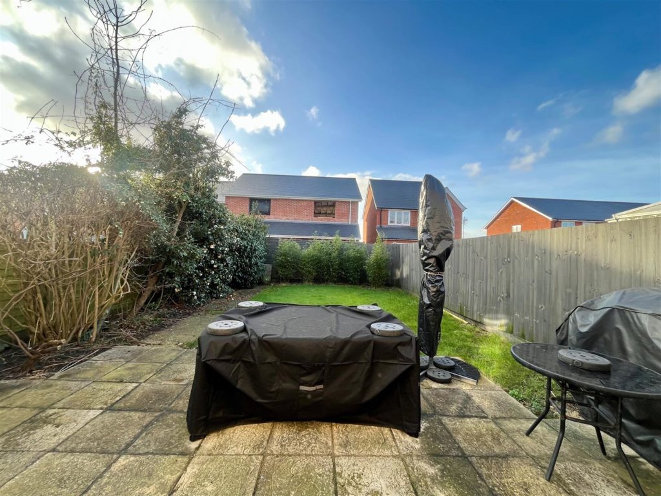PROPERTY LOCATION:
PROPERTY DETAILS:
Internally, you are welcomed into an entrance porch and through to the large lounge/dining room, with access to the rear garden via patio doors.
The kitchen is spacious and light with beautifully tiled flooring and walls, a range of base and wall cabinets and an electric cooker and hob. There is space for a fridge freezer and a lovely outlook to the rear garden. Off the kitchen is a handy utility room with space for a washing machine, tumble dryer and further appliances. There is also a cloakroom with a WC and hand wash basin.
Upstairs, the property benefits from two double bedrooms and a single bedroom with space for a desk. There is a large airing cupboard and a modern family bathroom with a shower over the bath.
Additional Information
Energy Performance Rating: C
Council Tax Band: C
Tenure: Freehold
Flood Risk: Low but refer to gov.uk, check long term flood risk
Conservation area: No
Listed building: No
Tree Preservation Order: No
Parking: Private driveway
Utilities: Mains electricity, mains gas, mains water
Drainage: Mains sewerage
Broadband: Refer to Ofcom website
Mobile Signal: Refer to Ofcom website

