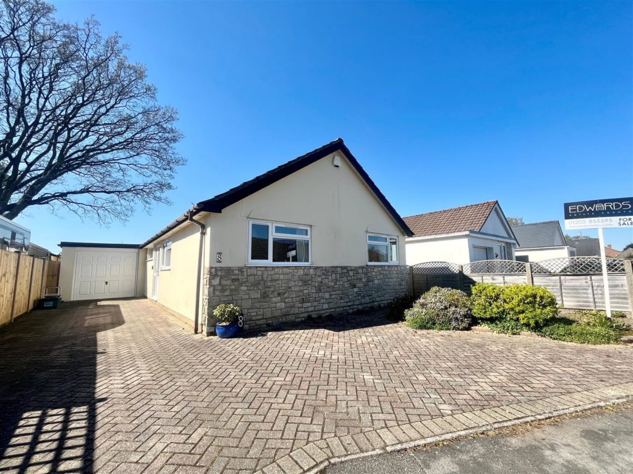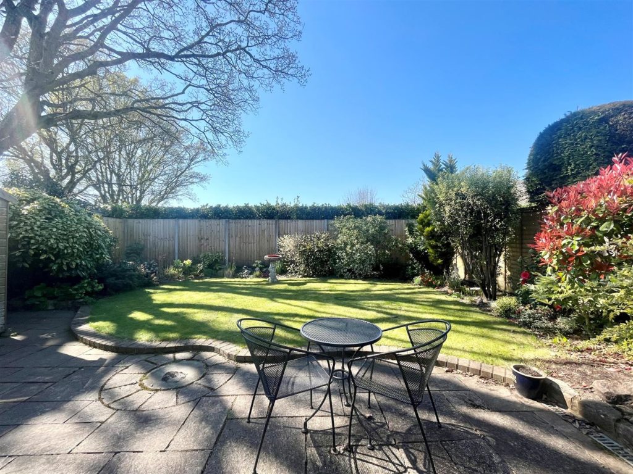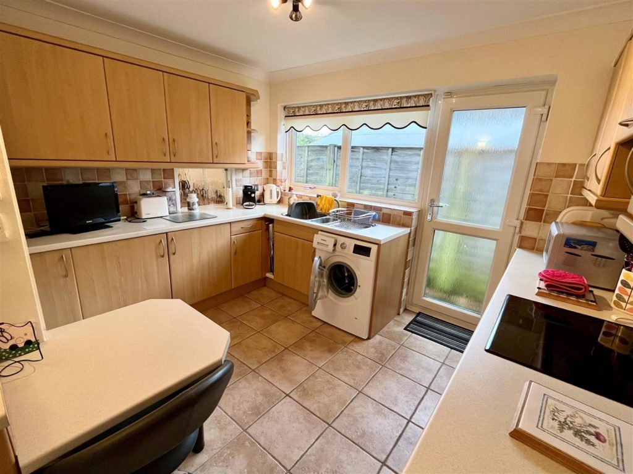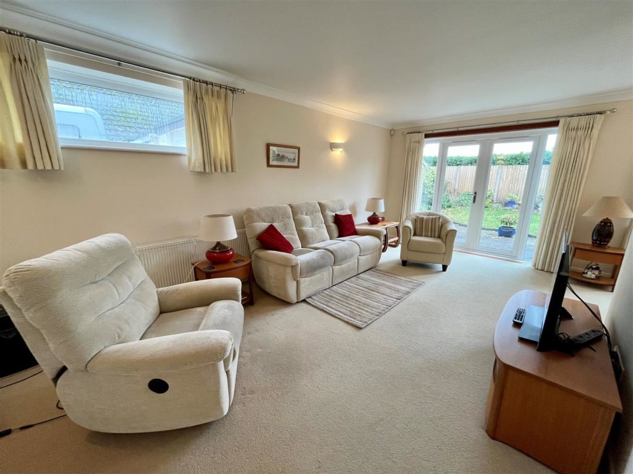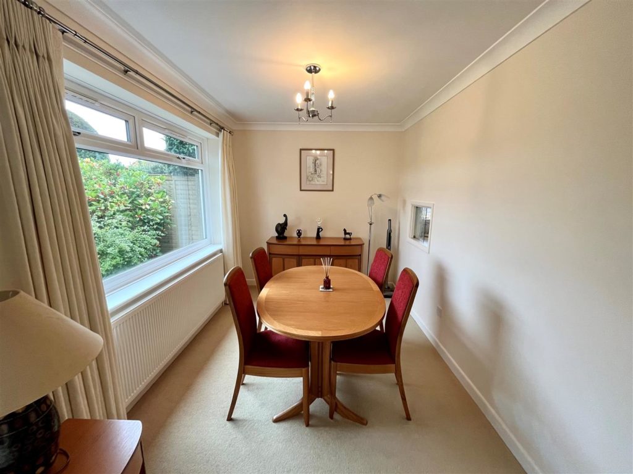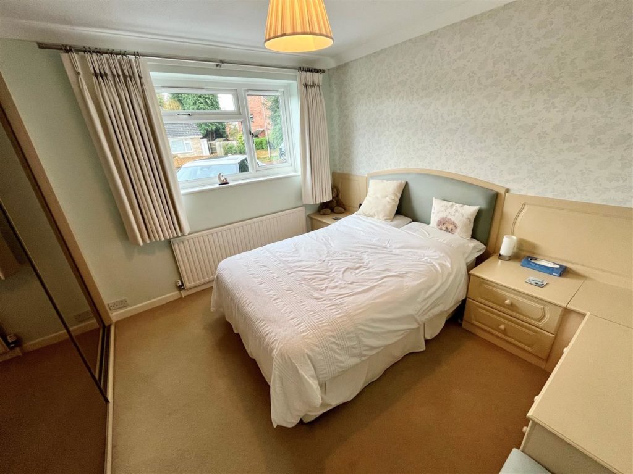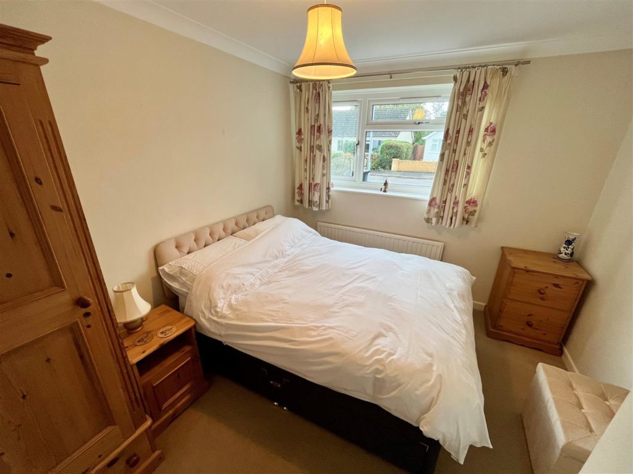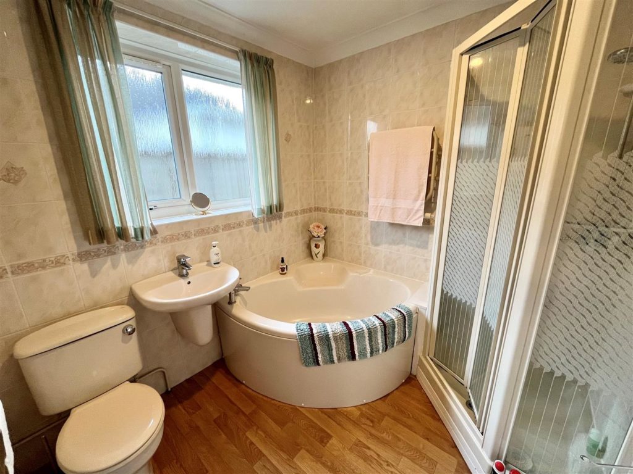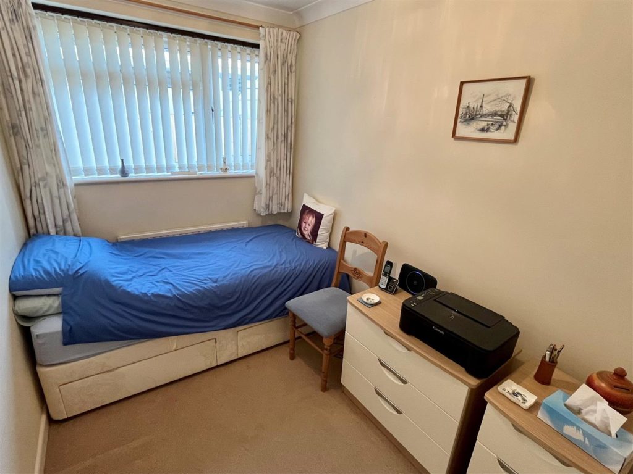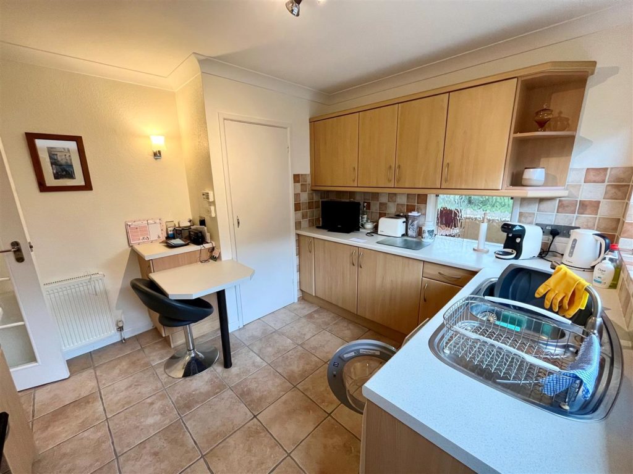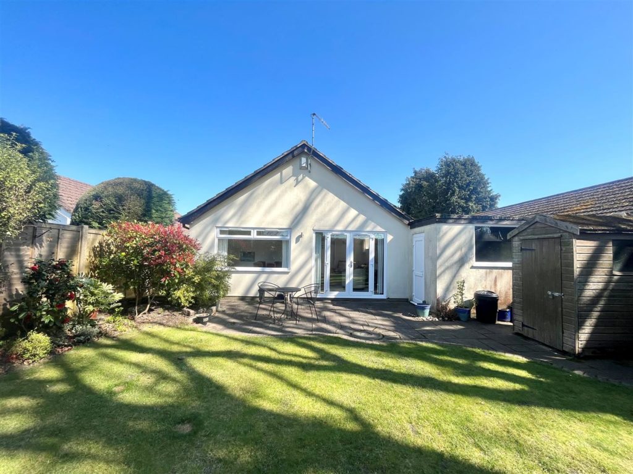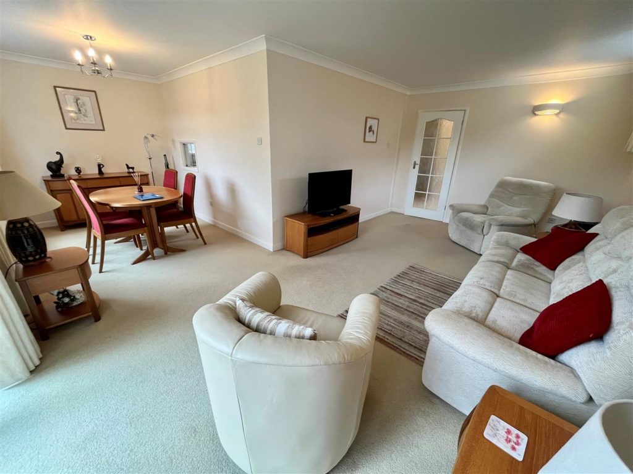PROPERTY LOCATION:
PROPERTY DETAILS:
The property benefits from a large block paved driveway, with parking for several vehicles and access to the garage via an up over door.
On entering the property, you are welcomed into a spacious entrance hall, providing access to all principle rooms.
The L shaped lounge/dining room is a large open plan living space, with patio doors to the rear garden, a dining area and serving hatch to the kitchen.
The kitchen itself is fitted with a range of base and wall units, an electric oven and hob, fridge, freezer and space and plumbing for a washing machine. There is access to the garden.
There is a four piece bathroom, a corner bath, corner shower, hand wash basin and WC. There is also a separate cloakroom which includes a further WC and hand wash basin.
There are three well proportioned bedrooms, one single and two doubles. The primary bedroom has a large built-in wardrobe.
The private garden is landscaped with a large patio, lawn, mature borders, a shed and access to the rear of the garage.
Energy Performance Rating C
Council Tax Band D
Tenure: Freehold
Parking: Private driveway & garage
Accessibility / Adaptations: Lateral living, level access
Flood Risk: No – But refer to gov.uk, check long term flood risk
Conservation Area: No
Tree Preservation: No
Utilities: Mains Electricity, Mains Gas, Mains Water
Drainage: Mains Drainage
Broadband: Refer to Ofcom website
Mobile Signal: Refer to Ofcom website

