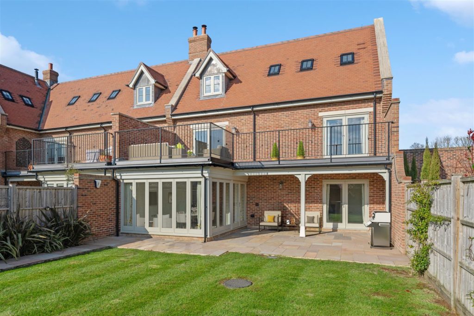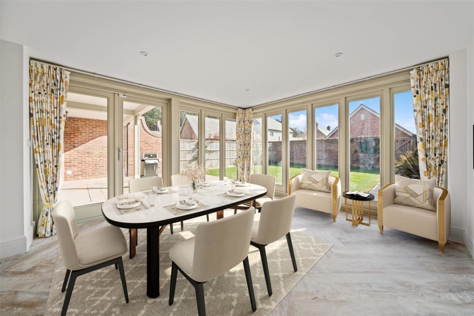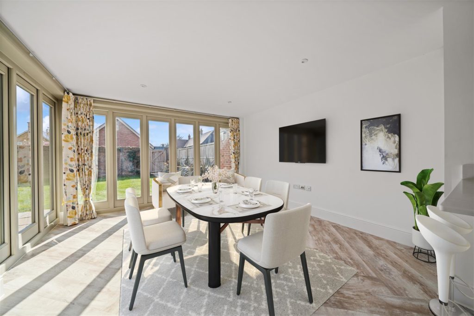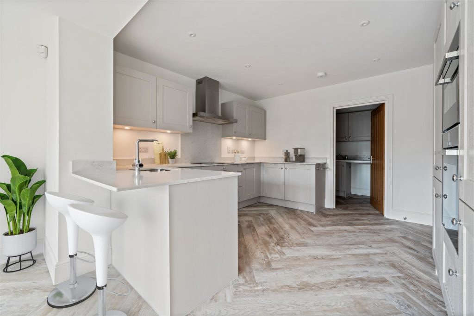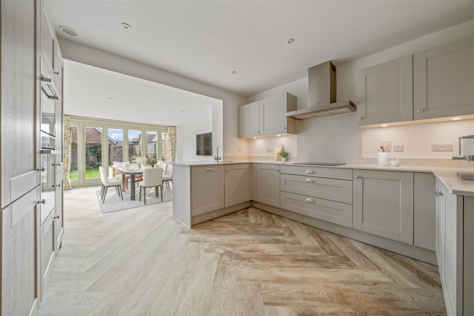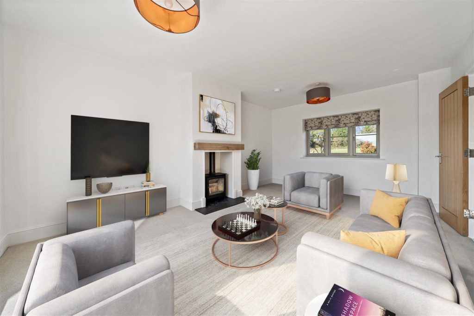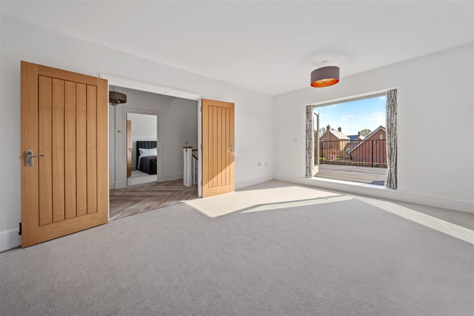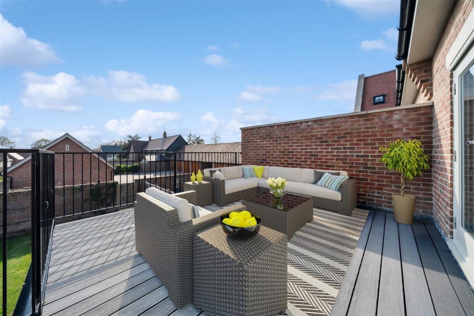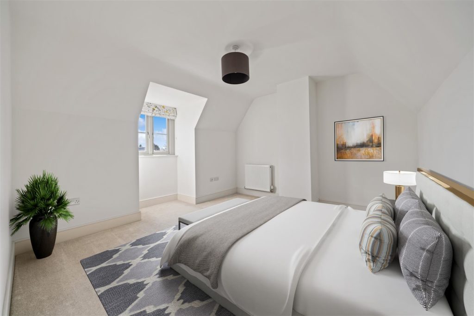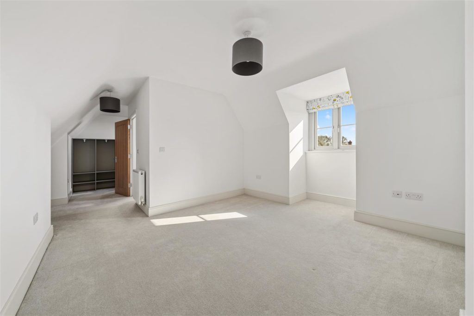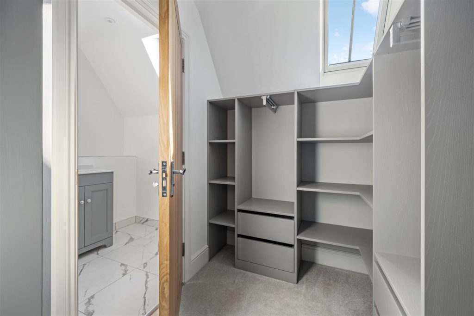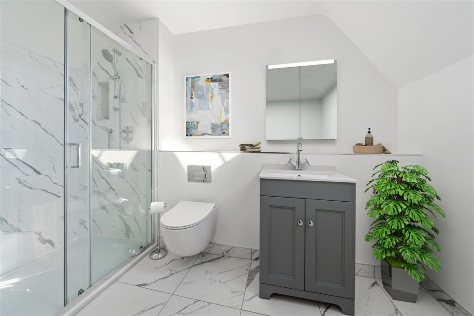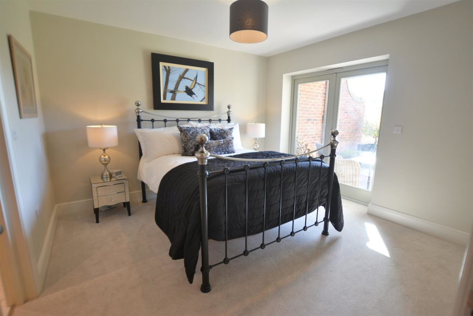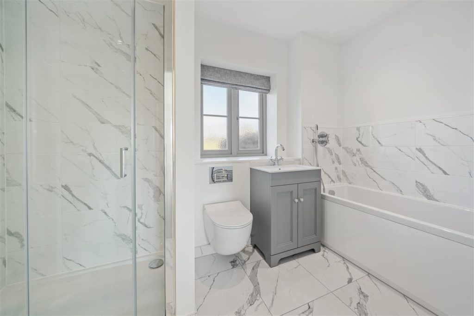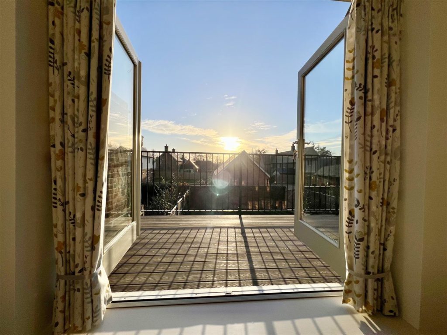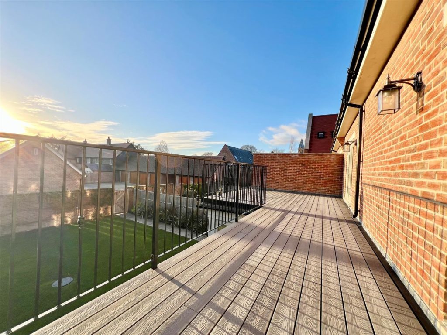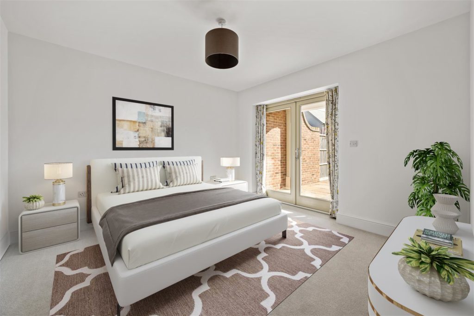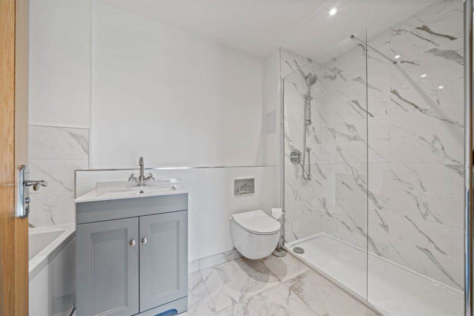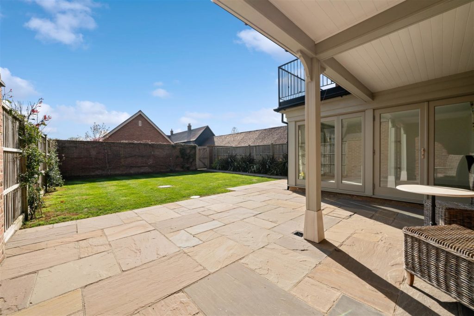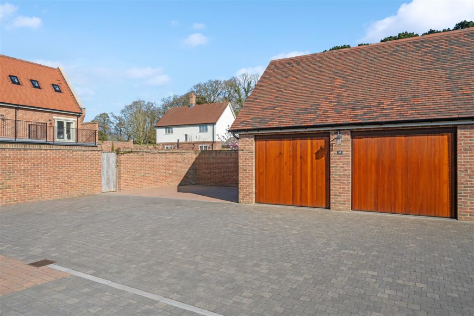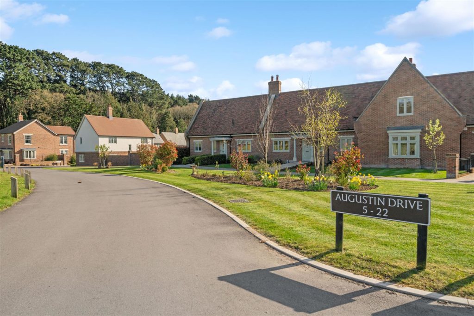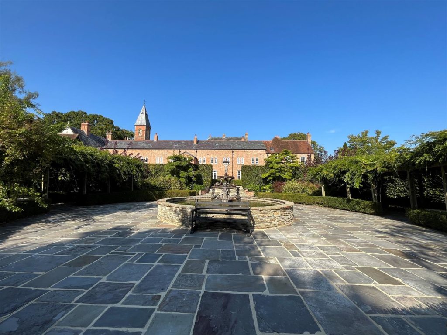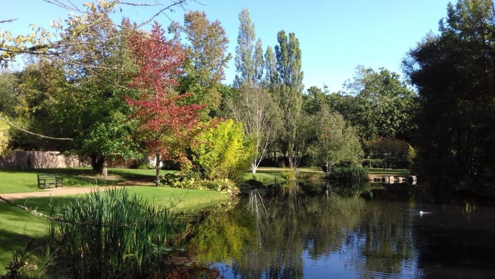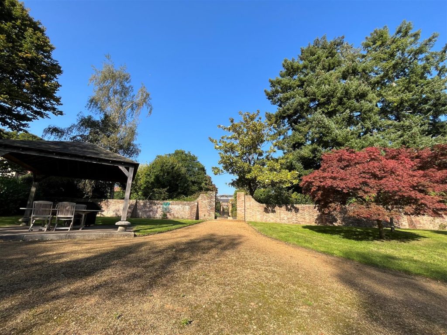PROPERTY LOCATION:
PROPERTY DETAILS:
The main entrance door is at upper ground level and opens to a welcoming hallway. An ensuite double bedroom is located to the left of the hall with French doors leading out to a terrace overlooking the rear garden, whilst a door to the right from the hallway leads to a generously sized lounge with a log burner and French doors giving access to the terrace.
At lower ground level is the hub of this family home - a very generously sized, open plan stylishly fitted kitchen/dining/family room with French doors leading out to the garden. There is a cloakroom off the lower ground hallway and a double ensuite bedroom with French doors opening to the garden.
On the first floor you will find the main bedroom with walk in dressing area leading to an ensuite shower room.
Further benefits include underfloor heating to the ground floor and bathrooms, a private rear garden, double garage, and parking, as well as access to acres of beautifully landscaped and maintained communal grounds.
Balance of NHBC warranty remaining.
Agents Note: We believe there is an Annual Service Charge of £1,597.56 towards the Estate Gardens.
Energy Performance Rating B
Council Tax Band F

