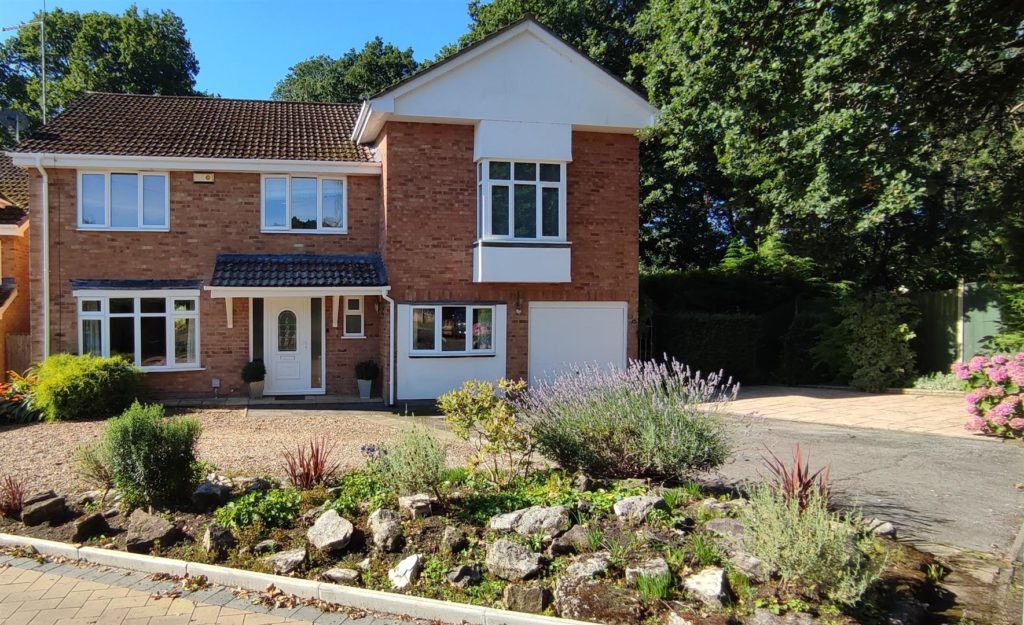PROPERTY LOCATION:
PROPERTY DETAILS:
Extending across the rear of the property is the super-size dining room, kitchen, and utility room. The dining room has plenty of space to accommodate a large dining table and chairs, whilst enjoying a lovely view and access out to the rear garden. Features in the ‘U’ shaped kitchen include a peninsular breakfast bar plus integrated Neff double electric oven, five ring gas hob and extractor. There is also a plumbed in American style fridge freezer. In the utility room, there is space and plumbing for white goods and access to the integral garage. The lounge has a box bay window and is accessed from the dining room, whilst the office / playroom is accessed from the kitchen.
Upstairs, located at the front, two generous double bedrooms both have fitted wardrobes, with a single bedroom at the rear. Providing a real ‘wow’ factor, the master suite has large dual aspect windows, semi vaulted ceiling with inset spotlights and beautiful view over the rear garden. This is finished off nicely with a fully tiled en-suite shower room.
Completing the upstairs accommodation, is the enormous games room/further bedroom with extremely high ceilings, and family bathroom.
Externally, at the front there is off road parking for multiple vehicles in addition to the garage. A beautiful outdoor space for entertaining, the rear garden has a large patio area across the rear of the house plus a further area of patio featuring a gazebo with seating, power and lighting. Surrounded by mature planting with a beautiful side and backdrop of woodland.
Energy Performance Rating C
Council Tax Band E

