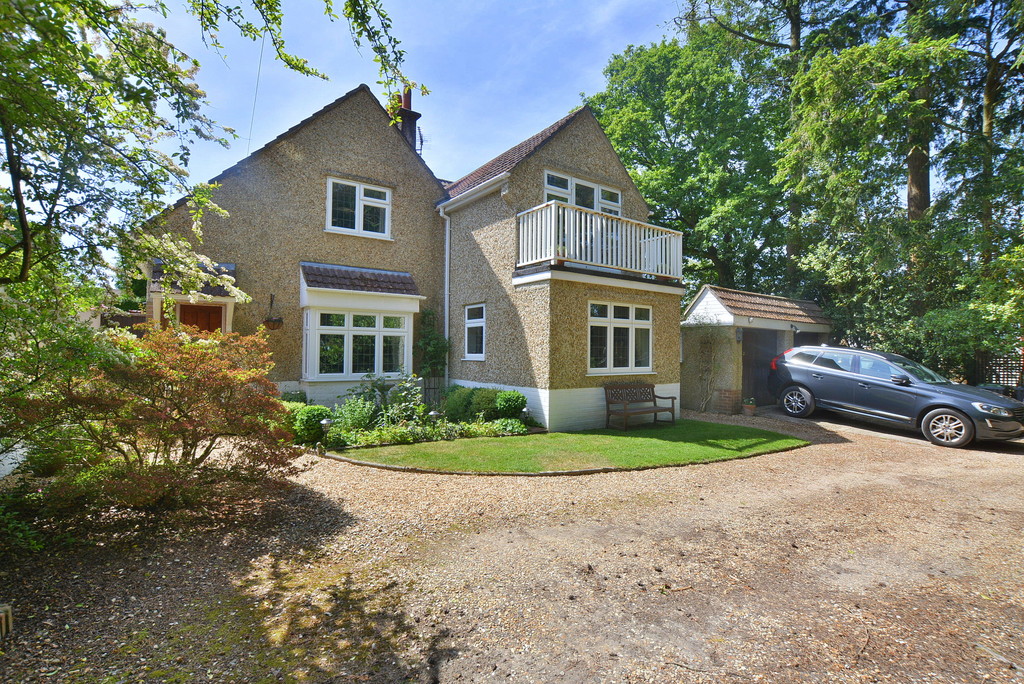PROPERTY LOCATION:
PROPERTY DETAILS:
This wonderful family home is situated in a premier location along a sylvan tree lined unmade road of differing houses of similar ilk, within easy access of Ferndown town centre and the nearby nature reserves & its many woodland walks, highly commended schools and easy access routes to both Bournemouth and neighbouring market towns of Ringwood & Wimborne. Ferndown town centre has an excellent range of shopping, leisure & recreational facilities including the M&S Food Hall, leisure & fitness centre and theatre/social centre. For the keen golfer, several premier golf clubs are only a short drive away.
Charming individual character cottage built around 1908
The property has recently been substantially extended and improved yet remains many original features
Rear lounge with 'clearview' wood burner inset into brick fireplace, door to conservatory
Front sitting room/study with feature box bay window, window seat and storage under, brick fireplace and original herringbone wood floor
Large family dining room enjoying a dual aspect to the front
Stylish modern kitchen breakfast room featuring slide out larder, central island and granite worksurfaces. Integrated dishwasher, range cooker and space for American-style fridge/freezer
Utility room and boot- room lobby to rear with stable door to garden
Master bedroom which features a cathedral ceiling and an original cast-iron art nouveau fireplace, doors to front balcony, built-in peachwood wardrobes and tall chest. En-suite shower room to the master bedroom with Quadrant shower
Front bedroom with large built-in sliding mirror door wardrobes, and walk in eaves storage
Rear bedroom with sliding door wardrobe, walk in eaves storage and cast-iron fireplace
Family bathroom with Victorian style suite with jacuzzi bath with rainfall shower over
The property is approached via a sweeping driveway with parking for at least six cars
The front garden has central lawned area surrounded by mature trees and shrubs providing a great deal of privacy from the road
Detached double garage divided internally into two sections with stable doors and window at rear. Containing a purpose-built insulated home office. Separate garage/workspace accessed from front and rear. Adjoining wood store
The garden has been beautifully landscaped and divided into useful areas featuring a 'Crane' heritage painted summerhouse to one corner. There is also a vegetable potager and potting shed, paved patio with grapevine covered pergola. Wildflower orchard with archway to rear lawn, rose border, herb garden and fishpond with waterfall, rockery and fernery

