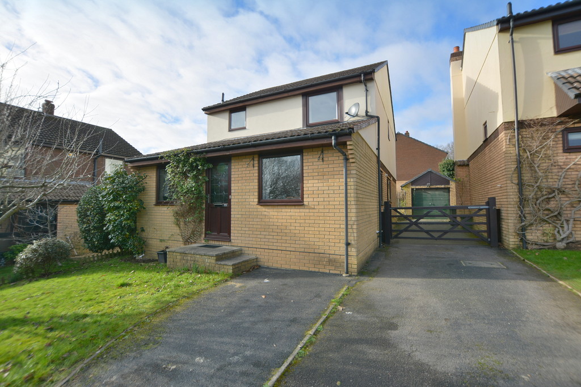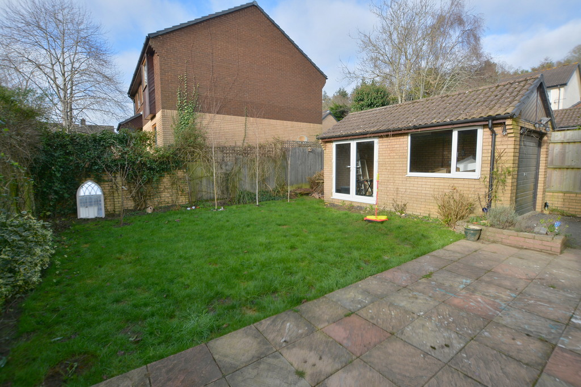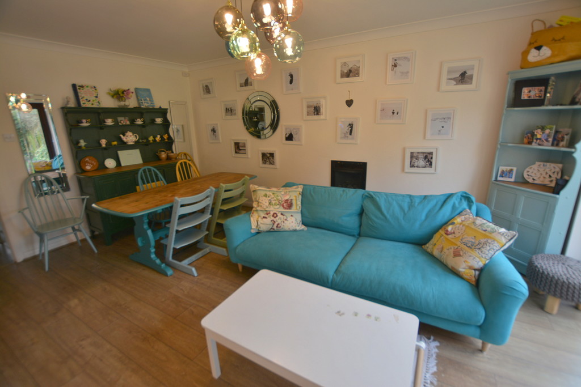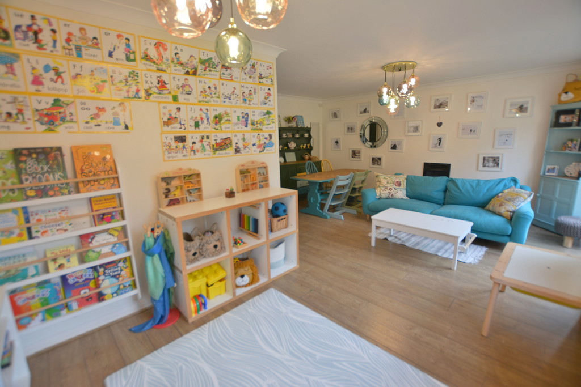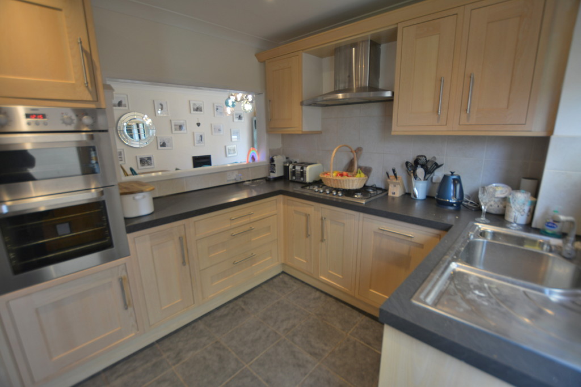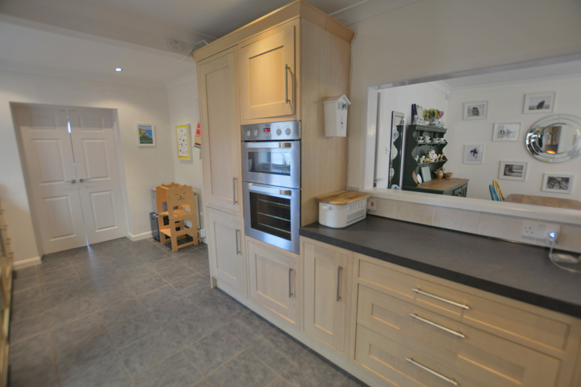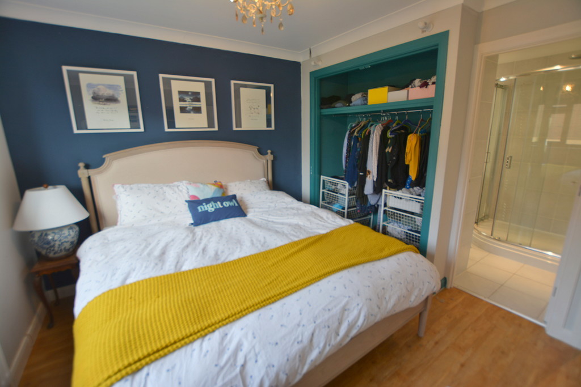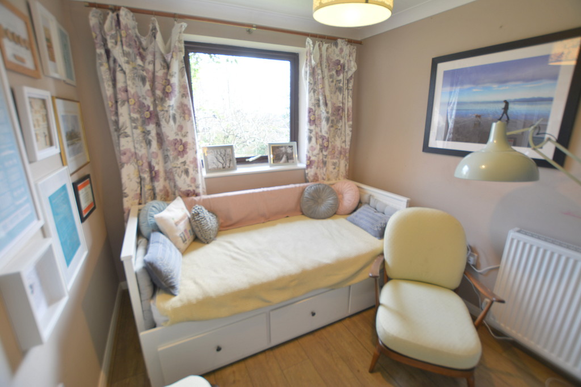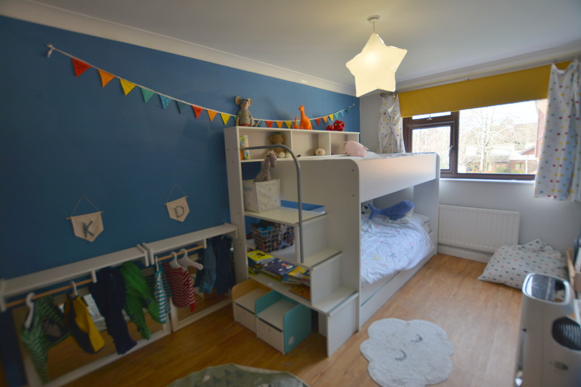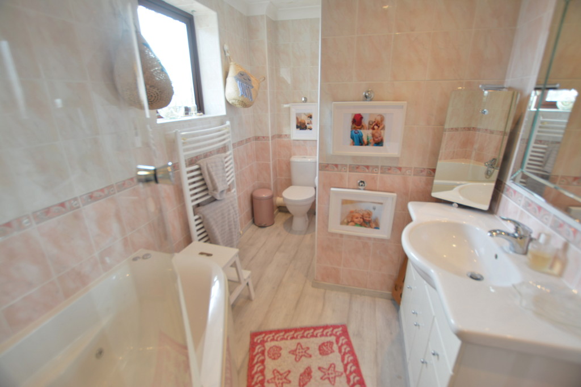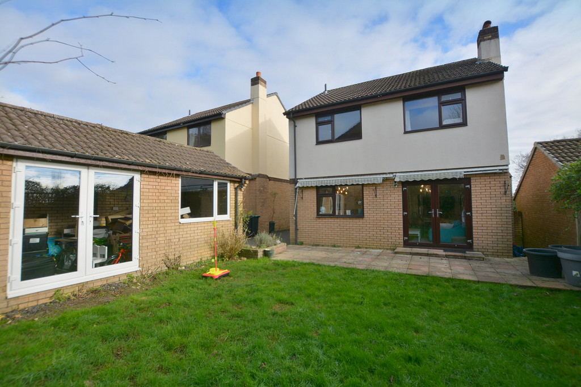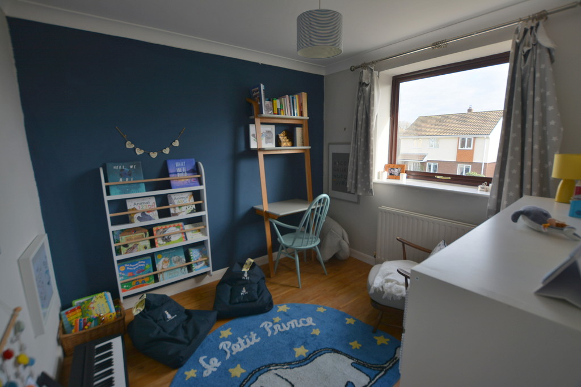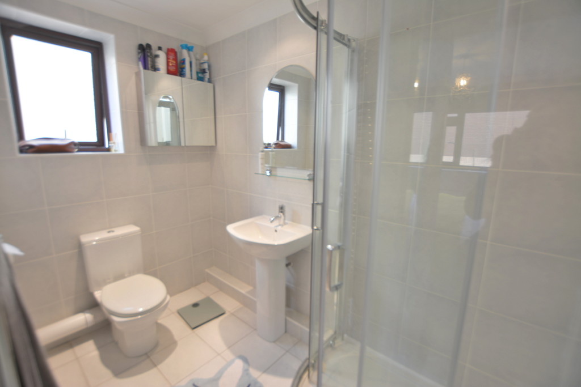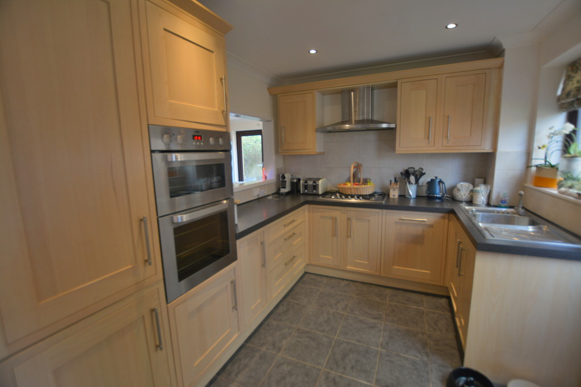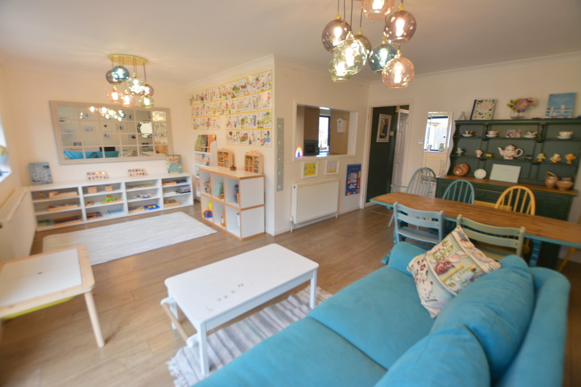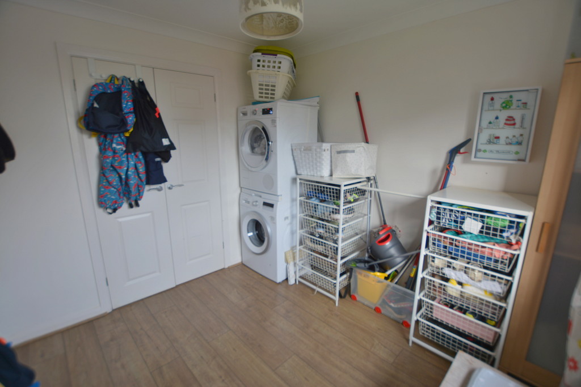PROPERTY LOCATION:
PROPERTY DETAILS:
Just a short drive from Wimborne town centre, this four bedroom family home is well presented throughout and offers spacious and versatile living space including a large "L" shaped lounge with French doors leading out to the enclosed rear garden.
There is also a modern kitchen, fitted with a generous range of base and wall units and a high specification of integrated appliances with double opening doors to a separate dining room which overlooks the front of the property.
One of the four bedrooms is at ground floor level, overlooking the front of the property and a cloakroom sits adjacent.
Engineered wood flooring is laid extensively throughout the ground floor, with tiled flooring in the kitchen.
Located in popular Colehill, with local amenities and well regarded schools all within easy reach, the property has a generous frontage with off road parking and tarmac driveway leading to a detached garage set towards the rear of the plot. The garage offers potential for use as additional social space or as a home office/hobbies room.
The rear garden enjoys a good degree of privacy with a patio spanning the rear elevation of the property. The remainder of the garden is laid mainly to lawn with established border planting to boundaries.
EPC: C
PROPERTY INFORMATION:
Utility Support
Rights and Restrictions
Risks
RECENTLY VIEWED PROPERTIES :
| 3 Bedroom Terraced Bungalow - Dorchester Road, Sturminster Marshall | £583,000 |

