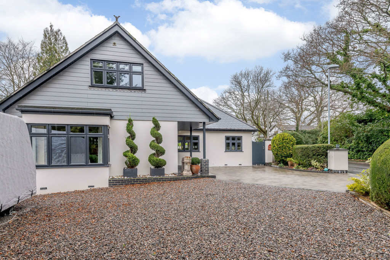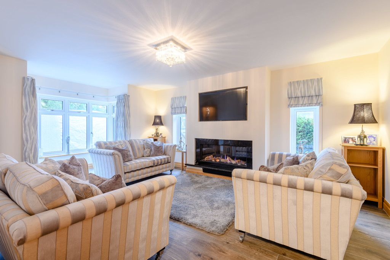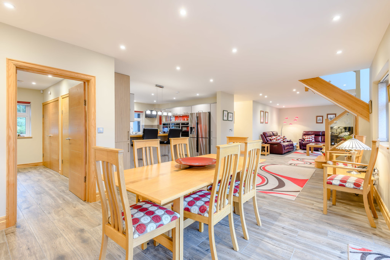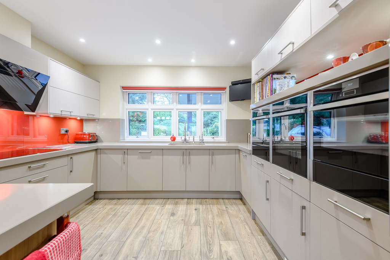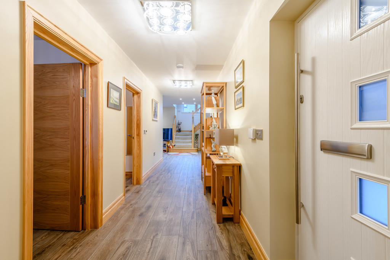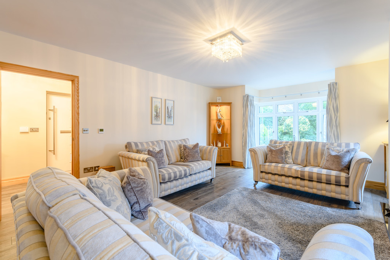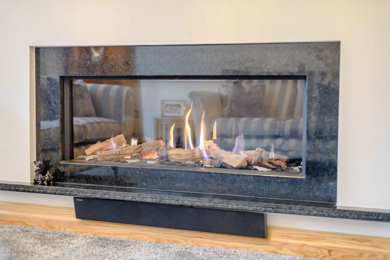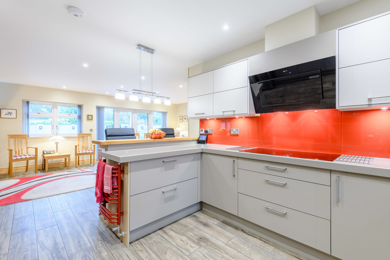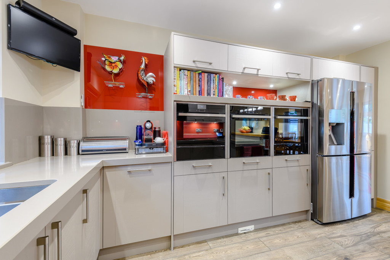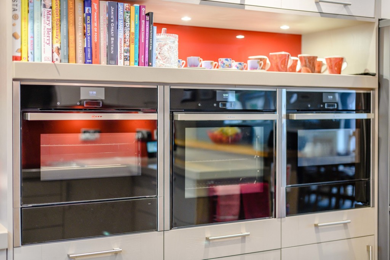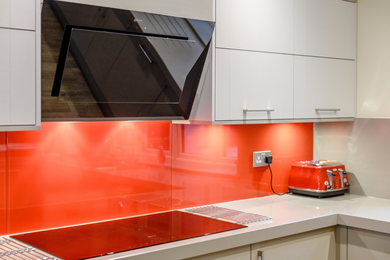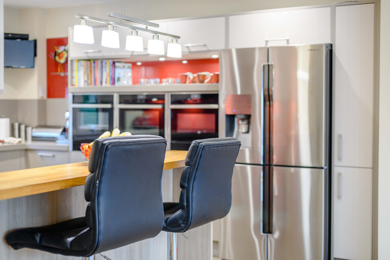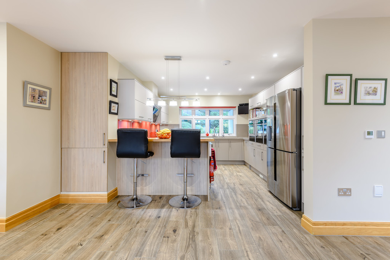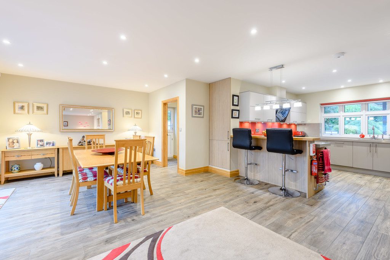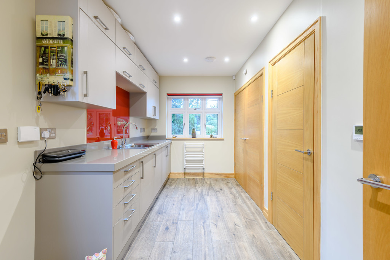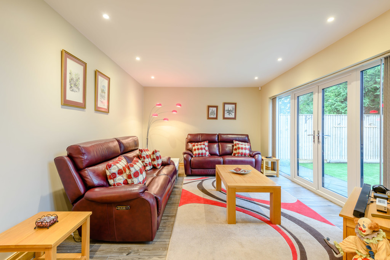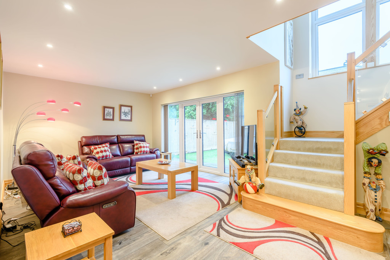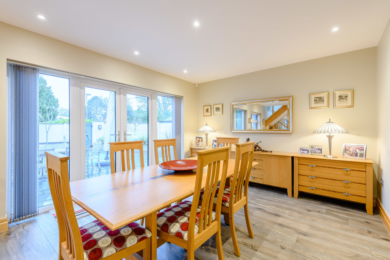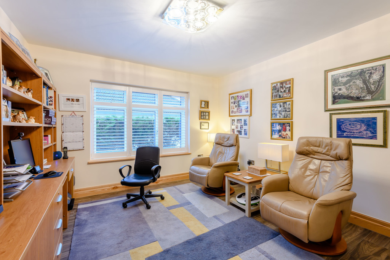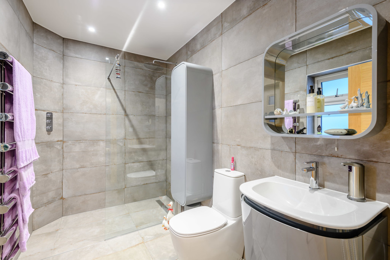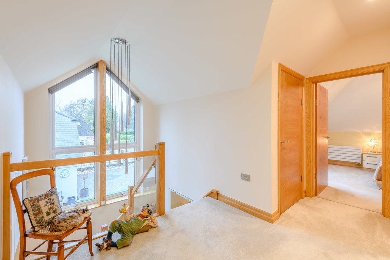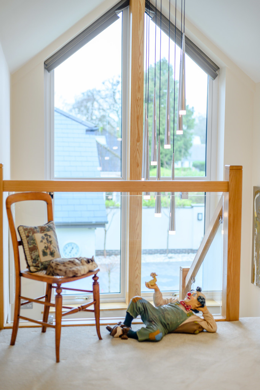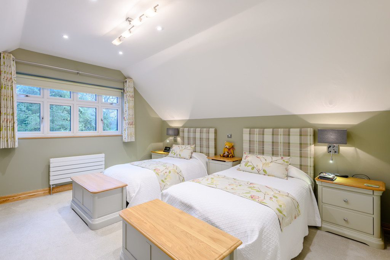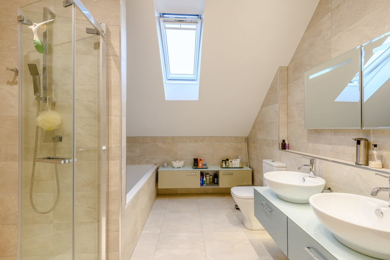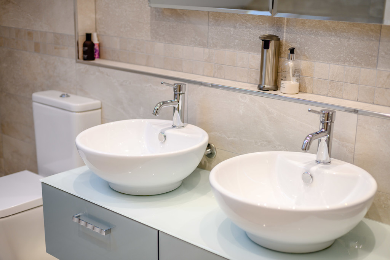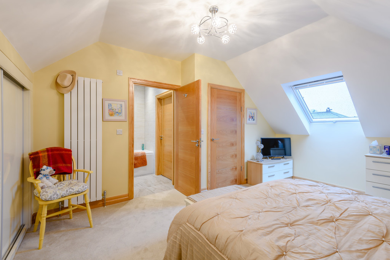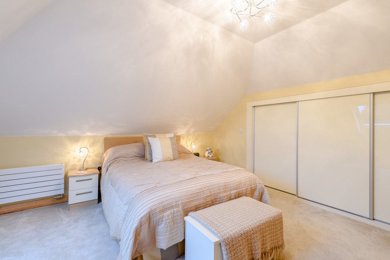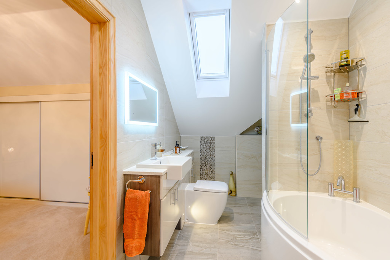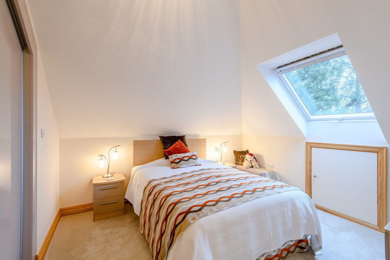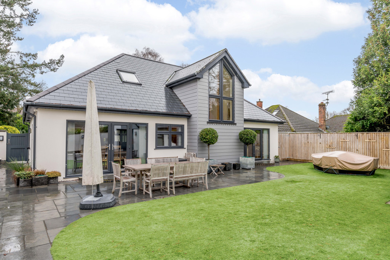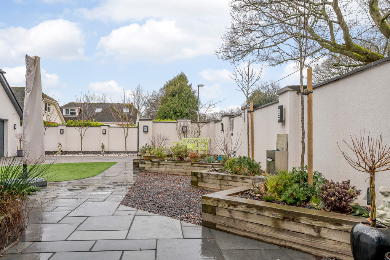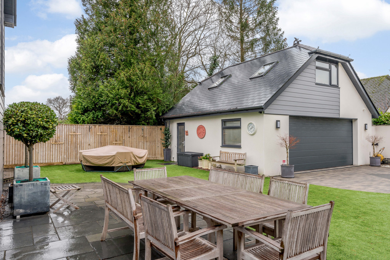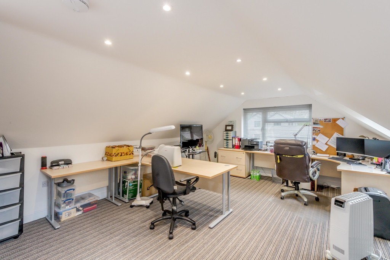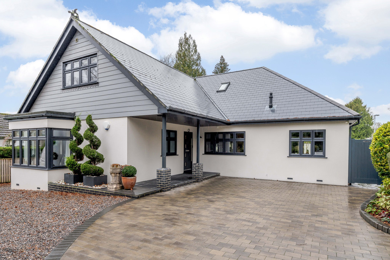PROPERTY LOCATION:
PROPERTY DETAILS:
A simply stunning and virtually new individual residence in a delightful cul de sac location approximately one mile from Ferndown Town Centre.
The property was substantially extended and remodelled in 2016 to become a virtually new property and has been finished to an exceptionally high standard throughout. The many features include tiling to the whole of the ground floor with underfloor floor heating and gas fired radiator heating to the first floor, triple glazed windows and quality fixtures and fittings throughout with a stylish contemporary kitchen and bathrooms.
Certainly, providing the wow factor is the fabulous open plan living and dining room area that runs the full length across the rear of the property with two sets of French doors with side windows inviting you out to the rear garden.
The kitchen flows open plan off the dining area and is a stylish and contemporary kitchen, fully fitted with three ovens, comprising of a steam oven, conventional oven and a combination oven/microwave. Induction Hob, wall mounted matching cooker hood over. Franke sink unit with an instant hot water tap, mixer tap and waste disposal. Integrated dishwasher, small drinks fridge and space for a large American style fridge freezer.The kitchen is partly semi divided from the dining area with a small breakfast bar. At the end of the breakfast bar is a heated towel rail. A window overlooks the front.
The kitchen is complemented by an exceptionally spacious separate utility room with a range of units and work surfaces matching that of the main kitchen and space for a fridge freezer.A composite double glazed stable side door leading out to the side and rear gardens and a window overlooks the front. The utility room also has an airing cupboard, a double doored cupboard that houses the gas fired central heating boiler and hot water tank. In this cupboard you can also find the Electrolux central vacuum system and the controls for the ground floor underfloor heating. Fitted water softener.
Staying on the ground floor you can also find the formal sitting room located to the front of the property with a feature bay window overlooking the front. The focal point to this room is the fireplace with a contemporary real flame log effect gas fire. Two additional small windows to the side aspect ensure that this is a lovely light and bright living space.
There is a further large reception room which is currently being utilised as a study/office but also can be used as a double bedroom with the benefit of a large built in sliding doored wardrobe and window to side aspect.
Finally on the ground floor, there is a large contemporary tiled shower room with a walk-in shower, rain shower head, vanity units and chrome heated towel rail and glazed window.
An attractive half turn staircase leads open plan from the living area leading up to the first floor landing with a feature full height triangular church style window providing a wonderful view over the rear garden.
The main bedroom is a fabulous large double bedroom with a range of built in fitted wardrobes with sliding doors. A luxurious en suite bathroom which features automatic lighting, his and hers vanity unit with wash hand basins, tiled walls and floor, an oversized shower and a jacuzzi bath. A velux window floods the bathroom in natural light.
Bedroom two/guest bedroom is also a double bedroom with a connecting door to a stylish fully tiled 'Jack & Jill' bathroom.
Bedroom three is a good sized double bedroom with the benefit of a built in sliding doored wardrobe.
Outside the gardens have been professionally landscaped for minimal maintenance with attractive walling to the front and side boundary. A pillared front entrance with an attractive brick pavia driveway and complimenting grey gravel providing parking for numerous vehicles and ideal space for a caravan/motorhome.
To the rear of the property a second gated and pillared entrance with electric security gates leads onto a double width brick pavia driveway leading up to a substantial oversized double garage, electric remote controlled roller door. To the rear of the garage, you can also find a small utility room and a shower room. Staircase at the rear of the garage then leads up to the studio room which is an excellent additional space for hobbies or working from home. Access to eaves storage area.
The rear garden is beautifully landscaped and fully enclosed, quality artificial lawn and extensive paved patio areas. The garden also benefits from being west facing and has extensive outside lighting and a battery-operated computerised watering system.

