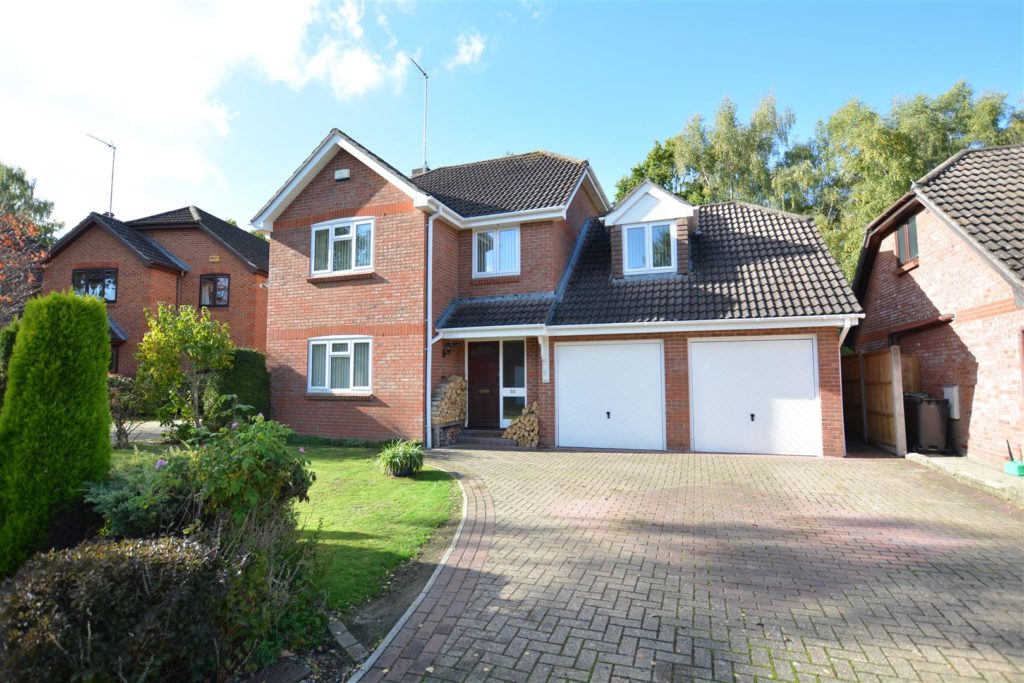PROPERTY LOCATION:
PROPERTY DETAILS:
Impressive entrance hall with engineered oak flooring which flows through the downstairs accommodation. There is also a downstairs cloak room and stairs rising to the galleried landing.
The stylish and bespoke kitchen is fitted with an extensive range of beautiful units with granite and solid wood countertops and integral appliances to include a double oven, ‘Miele ceramic hob, dishwasher, fridge freezer and fridge.
A great dining area boasting electric underfloor heating and skylight. Two sets of patio doors provide a view and access out to the rear garden and patio
Following on from the dining area, the living room features a lovely brick open fireplace and surround, and bespoke drinks and bookcase.
Separate study with fitted units.
The dual aspect family room is currently arranged as a fifth bedroom, with the benefit of French doors out to the rear garden.
The main bedroom is a great size double with two fitted wardrobes plus a super spacious en-suite shower room comprising large walk-in shower, vanity storage and heated towel rail.
All remaining bedrooms are really good size rooms, and all have built-in wardrobes.
Luxury family bathroom with bath, large walk-in shower, vanity storage, heated wall mirrors and towel rail.
At the front, there is a large brick paved driveway providing ample off road parking Infront of the integral double garage with two up and over doors, power and light, plumbing for washing machine and space for tumble dryer.
The large rear garden is landscaped offering a high degree of seclusion and privacy. The patio extends along the rear of the property with direct access onto Dewlands Common. Also includes electric sockets and 10 external garden lights.
Fully boarded loft with ladder and high-pressure hot water tank.
Energy Performance Rating C
Council Tax Band F

