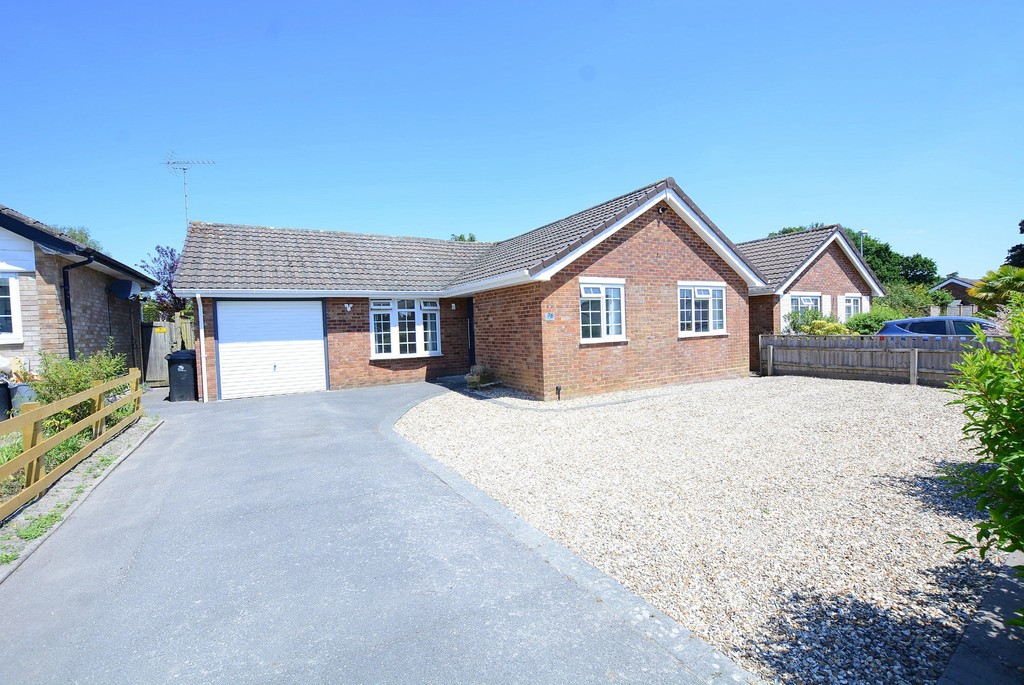PROPERTY LOCATION:
PROPERTY DETAILS:
Substantial entrance hallway, with Karndean wood effect flooring
New internal solid wood doors with chrome handles
Sizeable kitchen/diner/living area with built in breakfast bar, large pantry style cupboard and pedestrian access out to the rear garden
Sliding wood door through to the lounge, which has access to a conservatory style extension, with a solid roof, tiled floor and view and access out to the rear garden
Two double bedrooms, bedroom one has a full array of wardrobes with sliding mirror fronted doors plus a third single bedroom
A large cloakroom with built in storage and tiled floor adjacent to a beautifully updated three piece family bathroom with shower bath and fully tiled walls and floor
Single garage with up and over door and pedestrian door to the rear garden
Sizeable and private enclosed rear garden, with a large patio area and lawn and a bespoke detached wooden shed with pitched roof and window.
The generous gravel driveway has side access leading down the left hand side to the rear garden
Energy Performance Rating C

