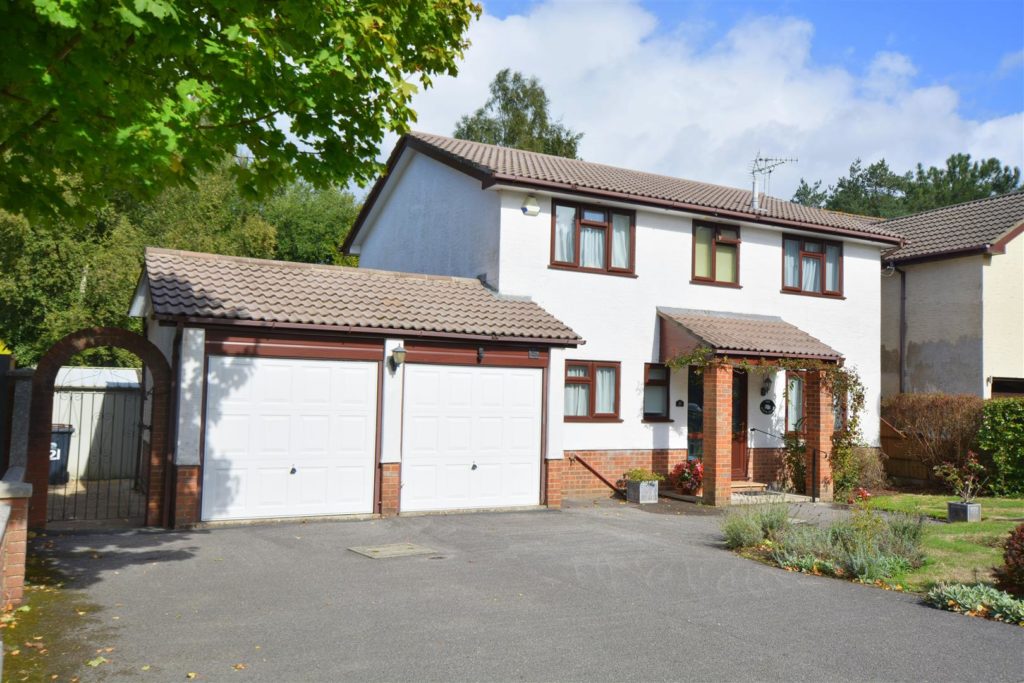PROPERTY LOCATION:
PROPERTY DETAILS:
Covered outside entrance storm porch, front door welcomes you into the reception hall where you can find a modern downstairs cloakroom.
The living room is located at the rear of the property, the focal point being the decorative fireplace with inset gas fire. Double glazed sliding patio doors then invite you out into the substantial modern double-glazed conservatory which benefits from underfloor heating and provides a wonderful view over the rear garden and Paddocks beyond.
A square archway (double door opening) flows from the living room into the separate dining room where a window overlooks the rear garden.
Located at the front of the house you can find the well-appointed kitchen with a window to the front aspect, space for a small table and chairs. The kitchen is complimented by a good-sized separate utility room with a double-glazed rear entrance door and window out to the rear garden plus a connecting internal door to the double garage.
Finally on the ground floor you can find a useful study/office with window to the front aspect.
Upstairs the house benefits from four bedrooms with bedroom one being a generous double bedroom with the benefit of a recessed double door wardrobe and a luxurious fully tiled ensuite shower room.
Bedroom two is also a good-sized double bedroom again with the benefit of a recessed built-in wardrobe, window to the front aspect. Bedroom three is a double bedroom again with a recessed built-in wardrobe, window to the rear aspect. Bedroom four is a small double/good size single with the benefit of fitted mirror fronted sliding door wardrobes, window to the rear aspect.
The bedrooms are served by a well-appointed family bathroom with fully tiled walls and a matching three-piece suite in white.
Outside the house enjoys a wonderful location towards the end of this quiet and select cul-de-sac of similar ilk houses all varying in design, enjoying the benefit of backing onto protected greenbelt and a paddock and literally a stone’s throw from the entrance onto Slop Bog which is protected SSSI land providing delightful walks for the public, ideal if you are a dog owner!
A double width driveway leads up to the attached double garage with two up and over garage doors, one of which is electrically operated, power and light, window and door to the garden.
The rear garden is a particular feature of the property, enjoying a high degree of privacy and a delightful sylvan backdrop. The garden is fully enclosed on all sides with a patio adjacent to the rear of the house and the conservatory.
The property also has the benefit of a fitted security alarm system.
Ferndown town centre is within a short drive, a vibrant shopping centre with independent shops and businesses complemented by national retailers such as Tesco and Marks and Spencer Food. The town also boasts a championship golf course of 27 holes ranked within the top 100 courses in the UK and Ireland. Further amenities include sports centre and facilities, pubs and restaurants. Ferndown is conveniently located within proximity of the market towns of Ringwood and Wimborne and has good road links to both Bournemouth and Poole.
EPC: C
Council Tax Band: F

