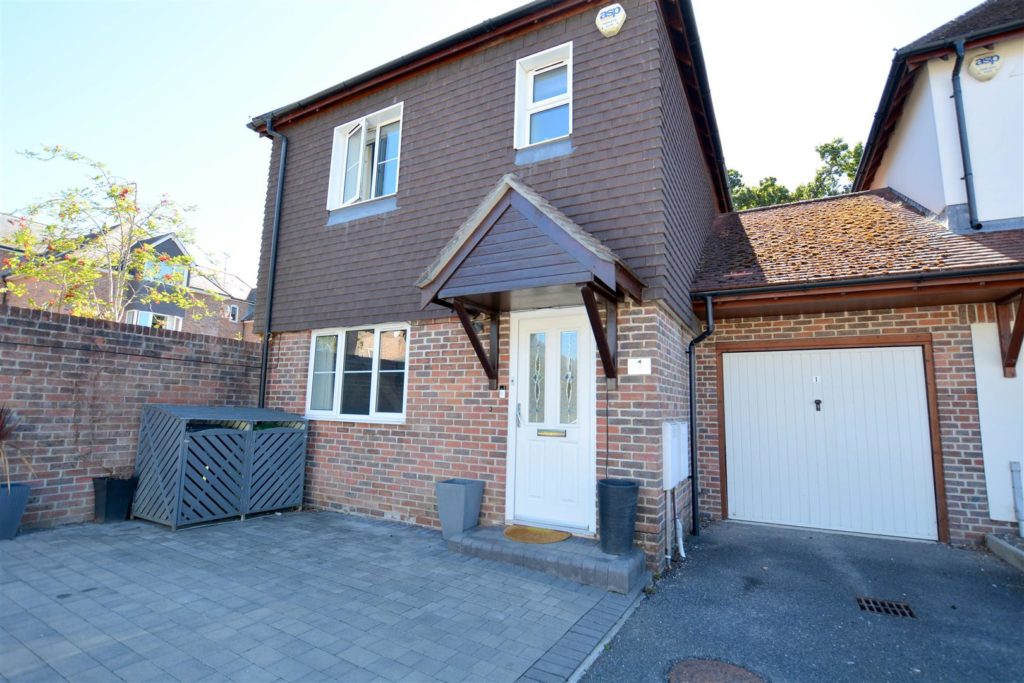PROPERTY LOCATION:
PROPERTY DETAILS:
Entrance hallway with wood effect floor and downstairs cloakroom.
Spacious living room with stairs rising to the first floor and an understairs storage cupboard.
Kitchen/breakfast room fitted with a range units, roll edge worksurface and breakfast bar. Integrated appliances to include a four ring gas hob with extractor, electric fan assisted oven and grill, and one and a third single drainer stainless steel sink unit. There is space and plumbing for a washing machine and large fridge/freezer.
A quality tiled roof conservatory offering a lovely view and access to the rear garden.
Upstairs there are three bedrooms; two doubles and a large single. The main bedroom has a full array of built-in wardrobes and en-suite shower room.
Three piece family bathroom with shower bath.
Newly paved driveway providing parking in front of the garage, with an up and over door, power, light and a pedestrian door at the rear, with visitor parking bays close by.
Private rear garden having an expanse of patio, the rest is mainly laid to lawn, surrounded by walling and timber fencing.
Energy Performance Rating C
Council Tax Band D
Agents Note: There is an Annual Service Charge of £150.00

