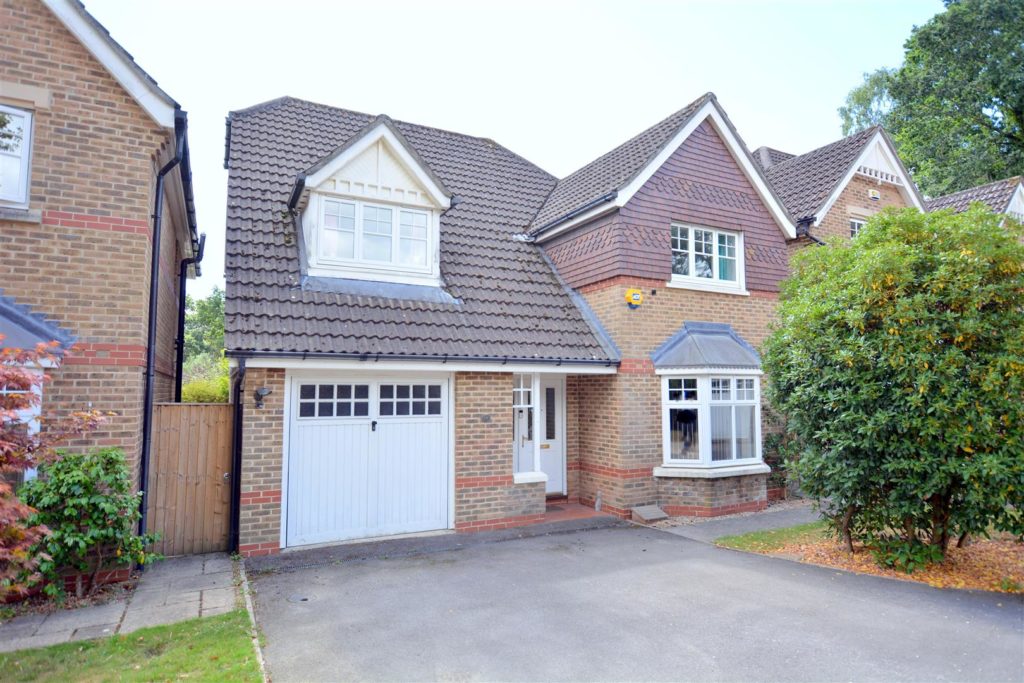PROPERTY LOCATION:
PROPERTY DETAILS:
From the spacious entrance hallway stairs rise to the stunning galleried landing and first floor accommodation, there is also a downstairs cloakroom.
Fitted kitchen breakfast room featuring undercabinet and plinth lighting and peninsular style breakfast bar incorporating integral appliances to include an electric oven, hob, and extractor hood.
Generous size formal living area boasting a recessed bay window and doors through to the dining room. From here French doors give a view and access out to the rear garden and patio area.
There are four double bedrooms, the generous main bedroom also benefits from an en-suite shower room with vanity storage.
Three piece family bathroom with vanity storage and bespoke inset shelving.
Front and rear gardens mainly laid to lawn and planted with mature shrub borders, and patio across the rear of the property. The secluded rear garden is enclosed by fencing to all boundaries.
Double width tarmac driveway providing off road parking for several cars plus an oversized integral single garage.
Energy Performance Rating D
Council Tax Band E
Agents Note: Annual Service Charge £120.00
PROPERTY INFORMATION:
Utility Support
Rights and Restrictions
Risks
RECENTLY VIEWED PROPERTIES :
| 3 Bedroom Detached Bungalow - Lake Road, Verwood | £650,000 |
| 4 Bedroom Detached Bungalow - Dunedin Drive, Ferndown | £600,000 |
| 4 Bedroom Detached House - Augustin Drive, Stapehill Abbey | £975,000 |
| 3 Bedroom Detached Bungalow - Ashley Heath, Ringwood | £650,000 |
| 3 Bedroom Cottage - Manor Road, Verwood | £575,000 |
| 4 Bedroom Detached Bungalow - Ringwood Road, Verwood | £700,000 |
| 5 Bedroom Detached House - Albion Way, Verwood | £675,000 |
| 4 Bedroom Detached House - Knobcrook Road, Wimborne | £1,200,000 |
| 5 Bedroom Detached House - Holtwood, Holt, Wimborne, BH21 | £1,400,000 |
| 3 Bedroom Detached Bungalow - New Road, West Parley, Ferndown | £625,000 |
| 6 Bedroom Detached House - Charlton Marshall, Blandford Forum | £3,500,000 |
| 2 Bedroom Flat - Ashley Cross, Lower Parkstone, Poole, BH14 | £285,000 |
| 3 Bedroom Semi-Detached House - Castle Street, Cranborne, Wimborne | £500,000 |
| 4 Bedroom Detached House - Sussex Close, Bournemouth | £675,000 |
| 4 Bedroom Detached House - Plumbley Meadows, Winterborne Kingston, Blandford Forum | £625,000 |

