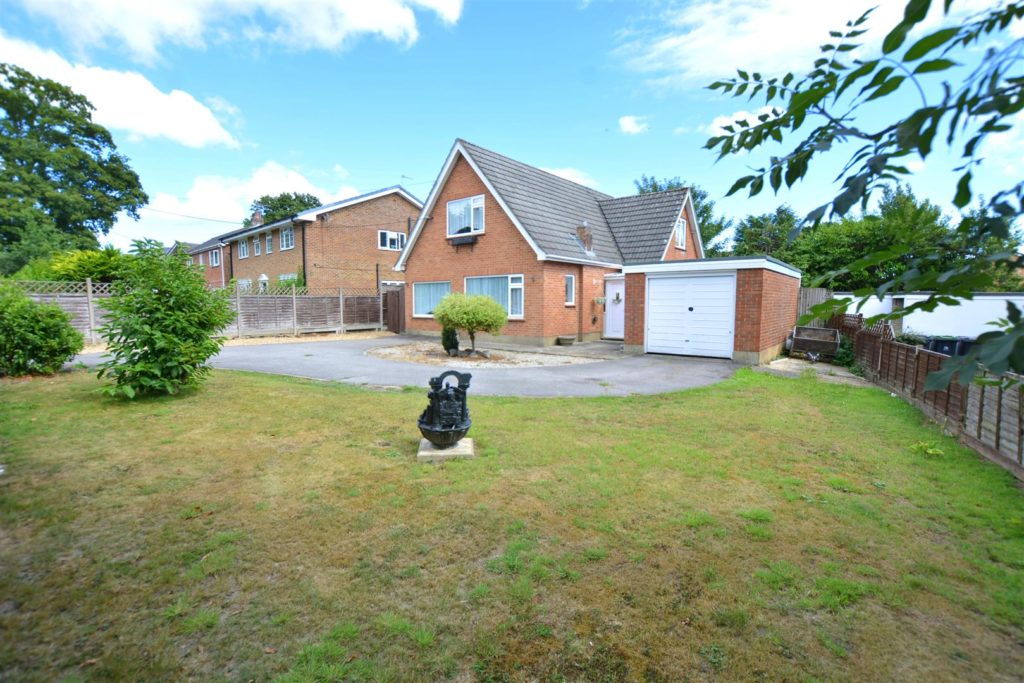PROPERTY LOCATION:
PROPERTY DETAILS:
A double glazed front entrance porch leads you into the entrance hall.
The lounge is located at the front of the property and enjoys a picture window to the front aspect with additional obscure glass windows to the side aspect ensuring this is a light and bright living space. The focal point to this room is the attractive feature fireplace with an inset gas fire. A large archway flows through to the spacious separate dining room area which also has a picture window to the front aspect and further additional obscure glass side window, again ensuring this is a light and bright space.
The spacious kitchen is located to the rear of the property and enjoys the benefit of a window and double glazed rear door overlooking and leading out to the patio and rear garden. The kitchen also enjoys a dual aspect with an additional window to the side. There is a range of matching floor and wall units with complementing roll top work surfaces with a stainless steel sink unit with mixer tap, space for a cooker with gas point and cooker hood over, space and plumbing for a washing machine and space for an up right fridge freezer.
Finally, on the ground floor you have the benefit of a recently modernised ground floor bathroom, which has a tiled floor and matching half height tiling to the walls, a white suite comprising of a p-shaped bath with shower over and pedestal wash hand basin. There is also a matching separate WC. There is also an airing cupboard that houses the gas fired and combination boiler.
Upstairs, you can find the first floor landing with a window to the side aspect and a cloak room. The master bedroom is an impressively spacious double bedroom with a picture window and access to useful under eaves storage cupboards. Bedroom two is a double bedroom with the benefit of built in wardrobes, access to eaves storage and a window to the rear aspect. Bedroom three is a single bedroom with a window to the side aspect and access to eaves storage.
Outside to the front, the property is approached via a driveway providing ample off road parking for numerous vehicles and then leading to an attached over sized garage. The garage has an up and over door, window to the rear and personal side door. The front garden is laid mainly to lawn with fencing to the boundaries. The rear garden enjoys a sunny southerly aspect with a paved patio area and the remainder laid to lawn and is fully enclosed on all sides. There is a further additional area of side garden to the right hand side of the house and behind the garage. There is also a door connecting to an integral garden store and a large timber garden shed and a further smaller timber garden shed.
AGENTS NOTE: The property has planning permission for a substantial double storey extension to the right hand side of the property - plans available to view.
PROPERTY INFORMATION:
RECENTLY VIEWED PROPERTIES :
| 5 Bedroom Detached House - Pinewood Road, Ferndown | £875,000 |

