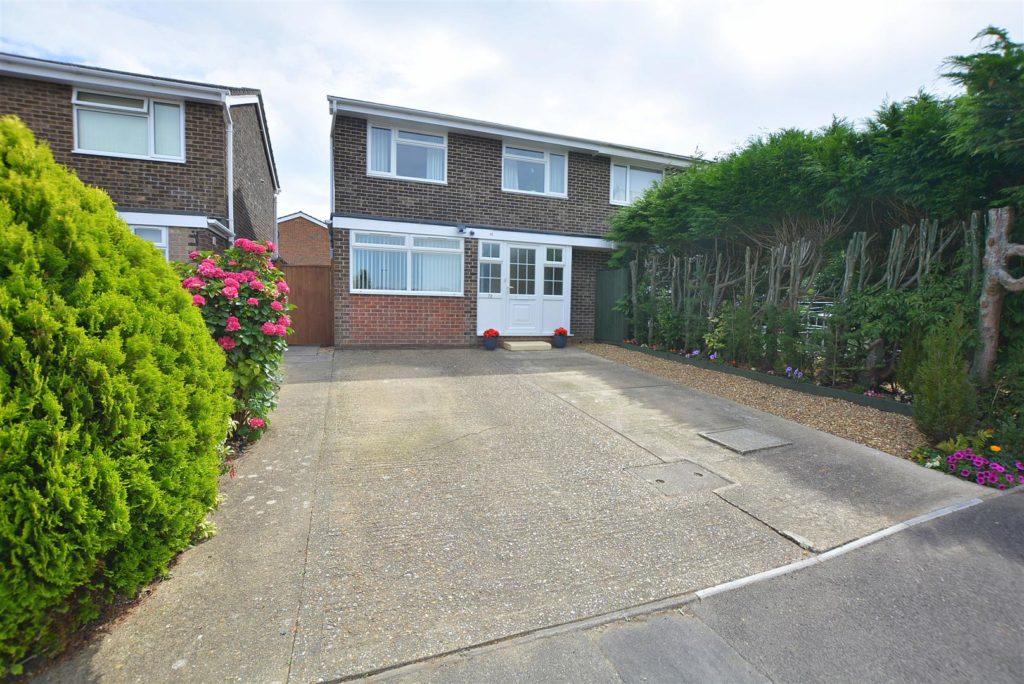PROPERTY LOCATION:
PROPERTY DETAILS:
Upon entering the property, you are immediately impressed with the light and bright, first-class décor that runs throughout the house. Walk in storage cupboard with hanging shelf space, laminate flooring.
The living room is of a generous size and located to the rear of the property with double glazed sliding patio doors inviting you out to the patio and rear garden.
The extended kitchen breakfast room is certainly a feature of this property being the heart and hub of this home, fitted with shaker style floor and wall mounted units and complementing wood effect Formica work surfaces and return. There is a Hotpoint electric fan assisted double oven and grill, an Indesit four ring stainless steel gas hob with pull out cooker hood over, space for a dishwasher, upright right fridge freezer and tumble dryer, there is also a useful breakfast bar, and another set of sliding patio doors invite you out to the rear garden. The kitchen also benefits from a spacious walk-in utility which provides useful additional storage and space and plumbing for a washing machine. Wall mounted gas fired boiler.
Staying on the ground floor, the original integral garage has been professionally converted into further living accommodation to create bedroom four or an office/hobbies room with window to the front
aspect. This room also benefits from an ensuite shower room which has fully tiled walls and floor, vanity unit, concealed wc and wall mounted wash hand basin.
Upstairs, the landing has an airing cupboard with shelving for storage, the loft space is also accessed from the landing. There are three bedrooms comprising of two double bedrooms and a single bedroom. These are served by a superbly appointed family bathroom which has a tiled floor and half tiled walls, a fully tiled corner shower cubicle and there is also a separate bath, vanity unit wash hand basin, wc, chrome towel rail and window.
Outside to the front of the property the driveway has been widened to provide parking for numerous vehicles. The rear garden is a particular feature of this property enjoying a southerly aspect and is well maintained and landscaped with a large Indian stone patio adjacent to the rear of the property leading to an area of lawn with feature fishpond and a 10’ x 8’ ft garden shed to one corner. The garden is fully enclosed, there is a side gate giving access to the rear garden. Outside water tap. Ferndown town centre is a four-minute drive away and offers a wide variety of shops. There are pubs, cafes, restaurants, an M & S Food Hall and a large Tesco and Sainsburys supermarket. The A31 provides quick access to the New Forest and Southampton. Award winning beaches are just twenty minutes away, also Poole Quay and the Ferry Terminal to France.
EPC Rating: D
Council Tax Band: C

