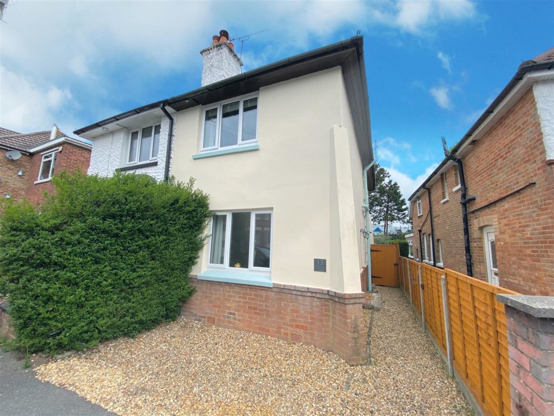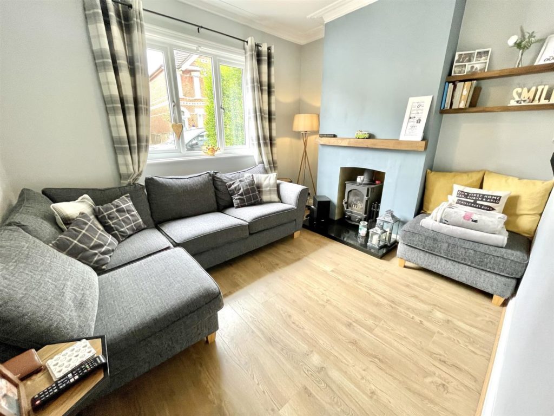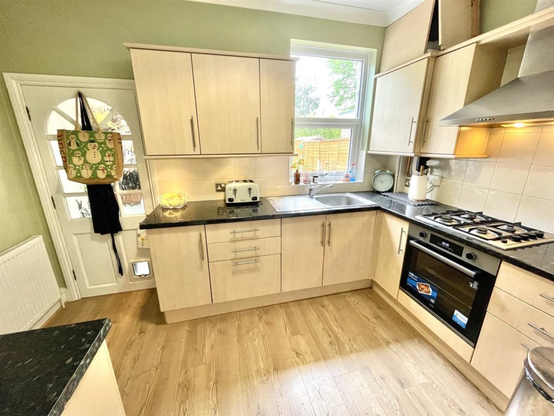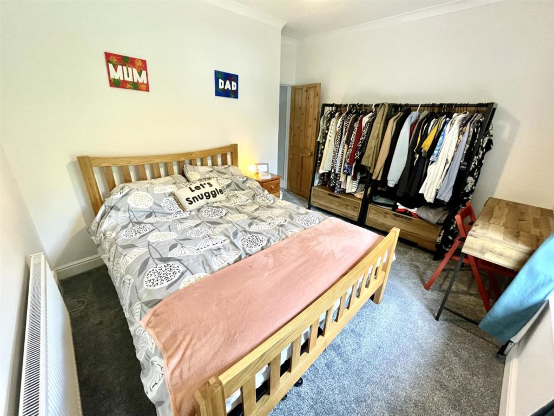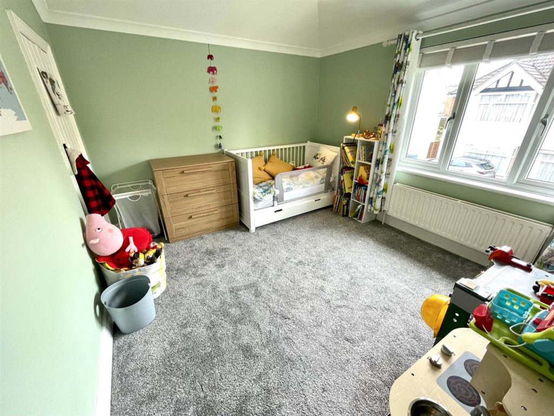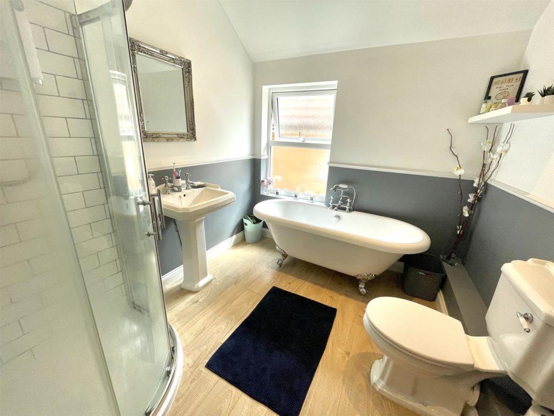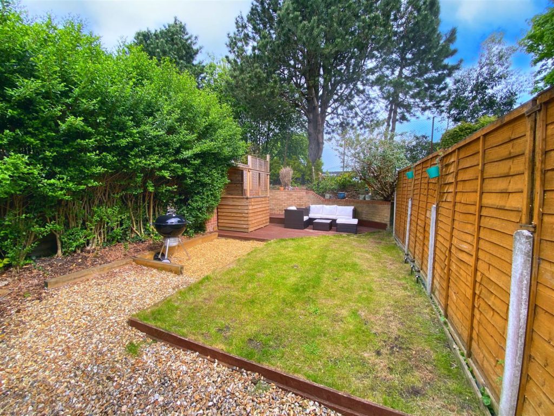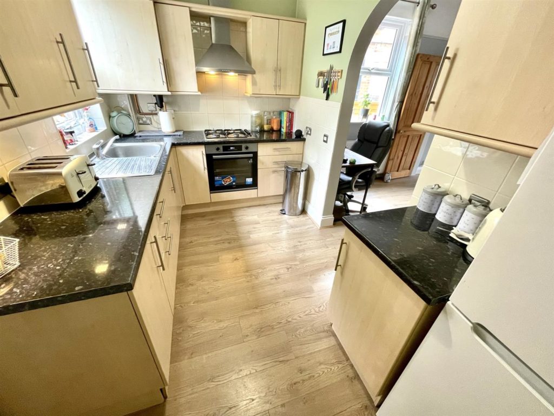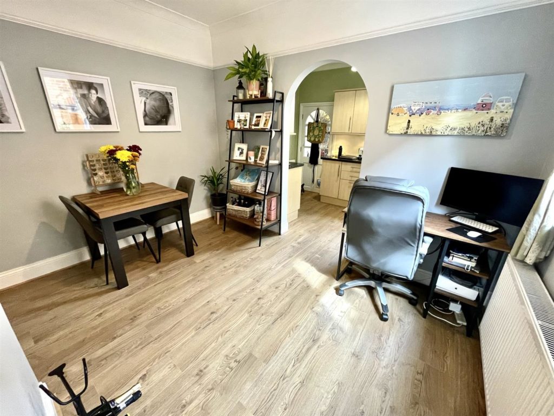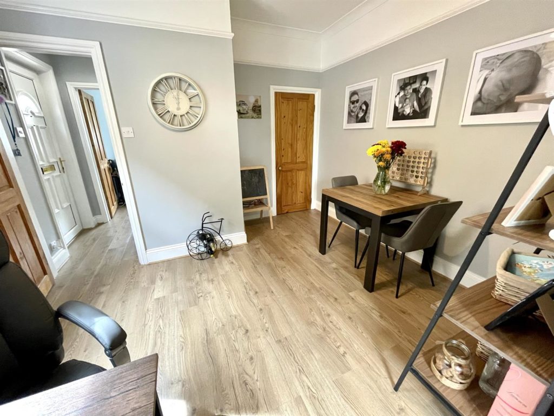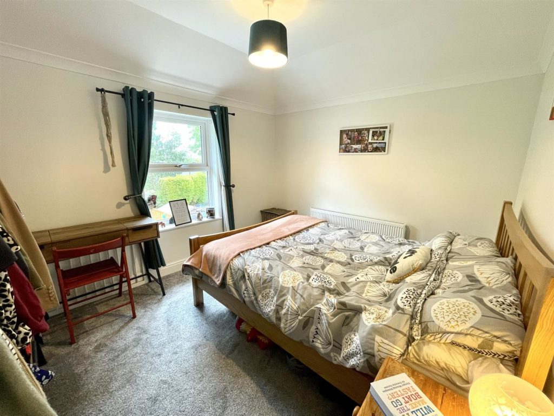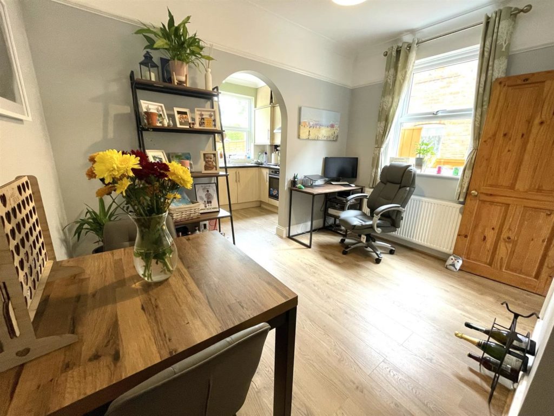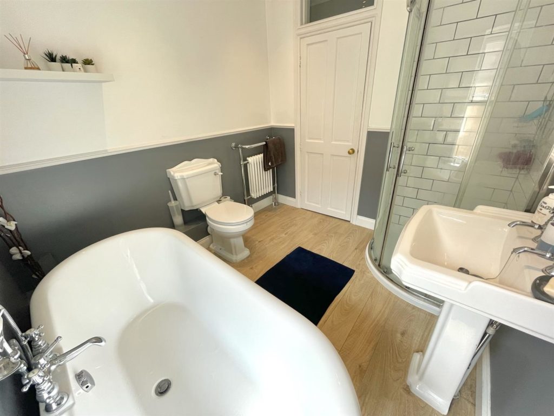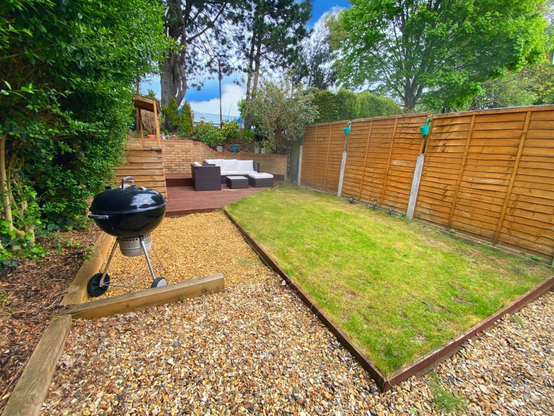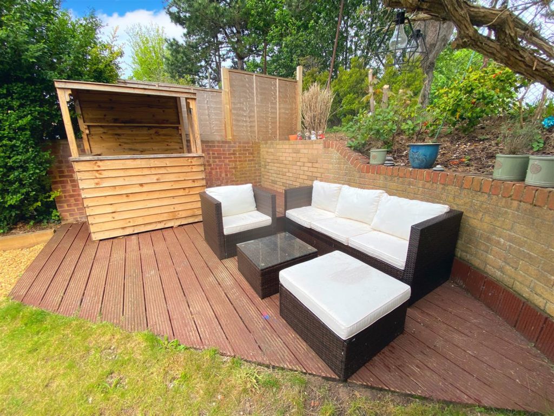PROPERTY LOCATION:
PROPERTY DETAILS:
ENTRANCE HALL
When entering into the property you are welcomed in to the entrance hall which leads to Dining/Kitchen on your right and the lounge to the left.
LOUNGE
Good size lounge with log burner fireplace and surround. Double glazed window looking over the front garden.
DINING ROOM
Double glazed window to side, radiator, door to walk in storage cupboard under-stairs cupboard,
FITTED KITCHEN
Fitted with a matching range of base and eye level units with worktop space over, stainless steel sink with mixer tap, space for fridge/freezer, built-in oven, built-in gas hob, extractor hood and double glazed window looking out over the garden.
UTILITY ROOM
Fitted with worktop space, space for washing machine and tumble drier & dishwasher, double glazed window and door which leads to garden.
CLOAKROOM
Double glazed window to side, butler style wash hand basin and traditional low-level wc, tiled splash back.
LANDING
BEDROOM 1
Good size double bedroom (ideal as guest room or kids bedroom). Double glazed window over looking the front garden and storage cupboard.
BEDROOM 2
Good size double bedroom (ideal as Master bedroom),double glazed window looking out over the garden and space for wardrobe and dressing table or desk.
BATHROOM
Four piece suite comprising twin end rolled top bath, wash hand basin with base, shower cubicle enclosure with fitted shower and low-level WC, tiled surround, obscure double glazed window and modern traditional style radiator.
OUTSIDE
The rear garden is exceptionally maintained & is a fantastic enclosed garden for entertaining with friends and family. The front & side is made for low maintenance with shingle and easy access to the rear.
PROPERTY INFORMATION:
RECENTLY VIEWED PROPERTIES :
| 4 Bedroom Detached House - Chine Walk, West Parley, Ferndown | £1,150,000 |
| 4 Bedroom Detached House - Jennys Lane, Lytchett Matravers, Poole, BH16 | £1,325,000 |
| 4 Bedroom Detached House - Feversham Avenue, Bournemouth | £1,000,000 |
| 4 Bedroom Detached House - Crofton, Furzehill, Wimborne | £1,150,000 |
| 0 Bedroom Detached House - Bridle Way, Wimborne | £449,950 |

