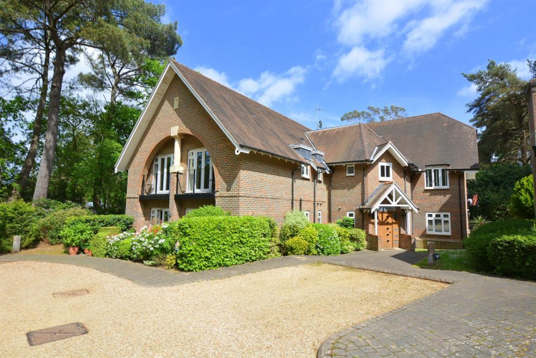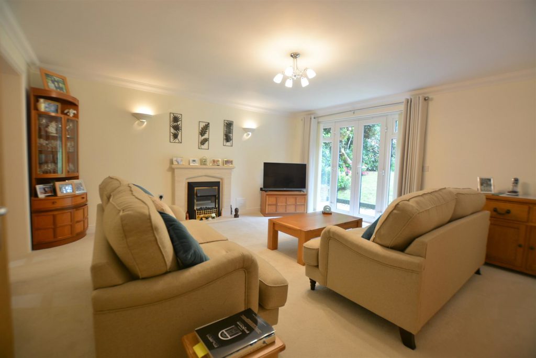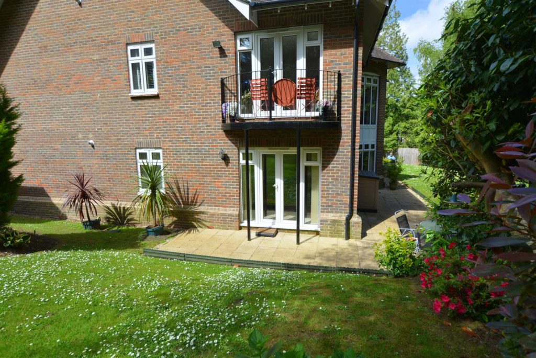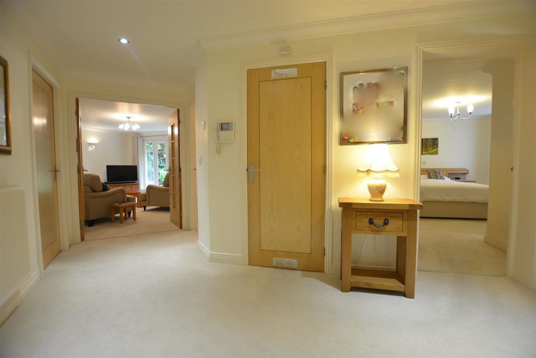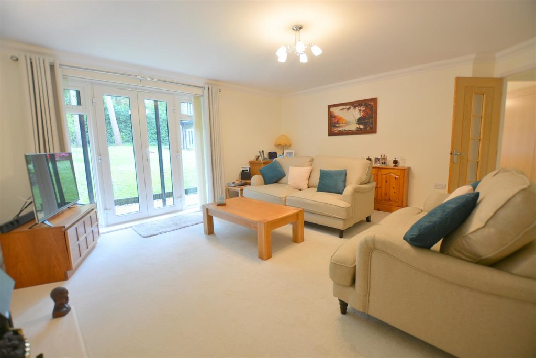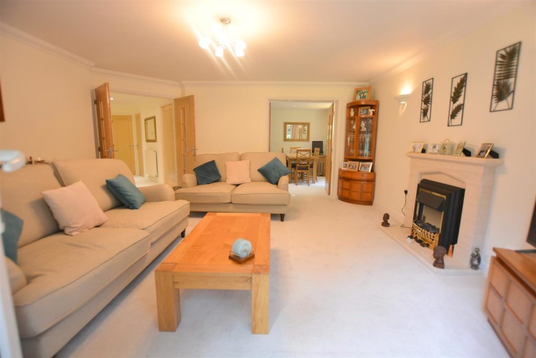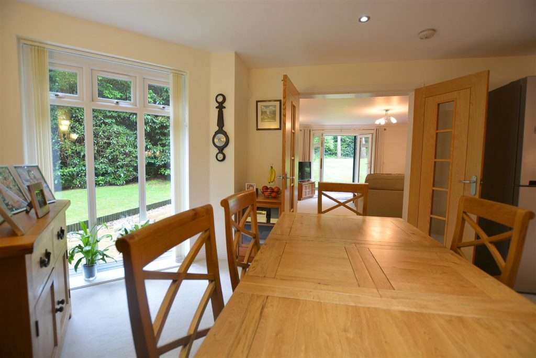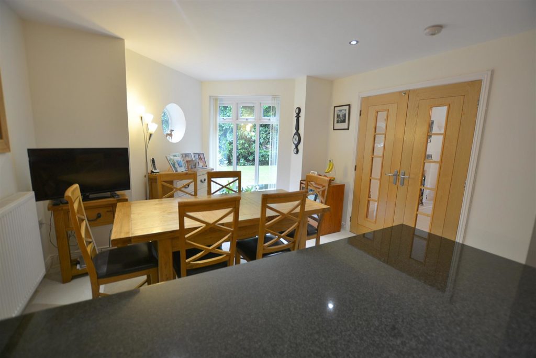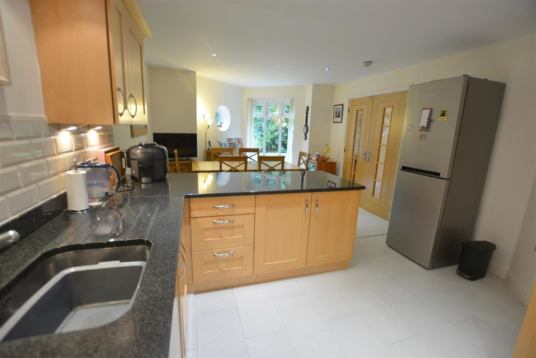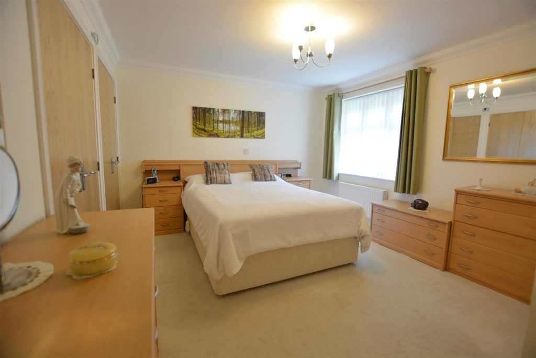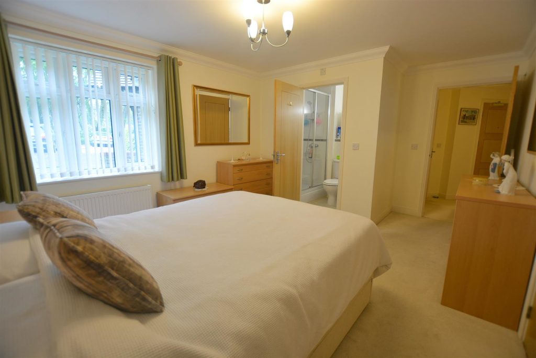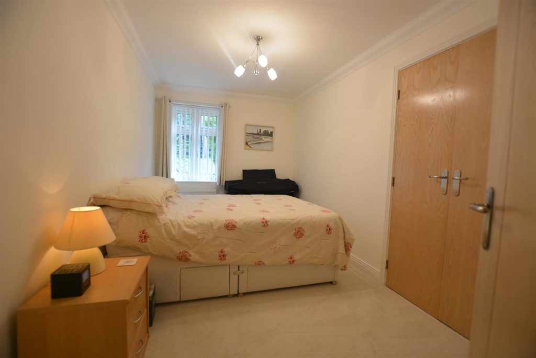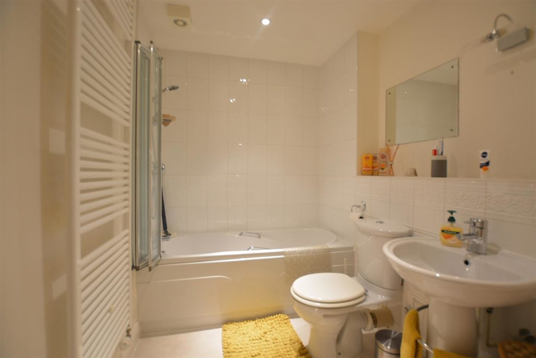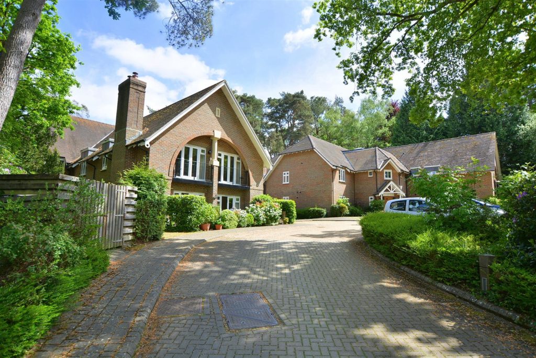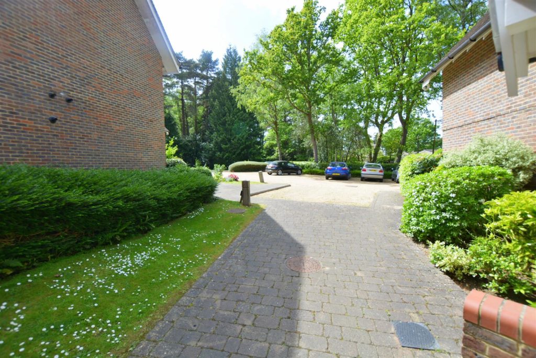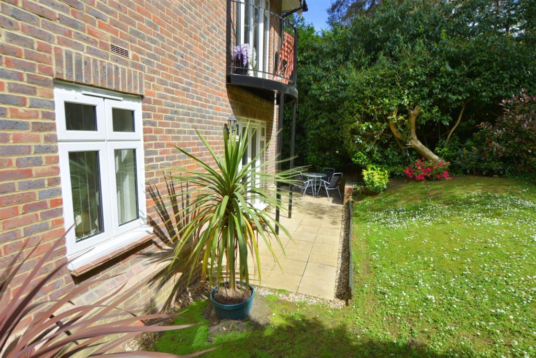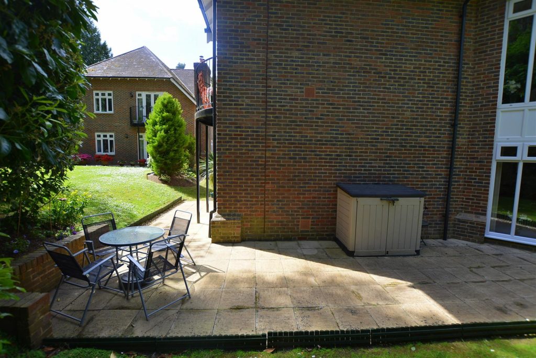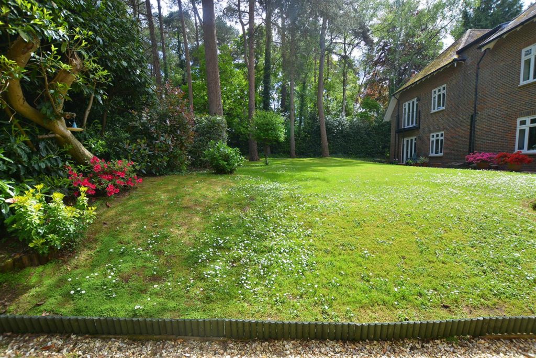PROPERTY LOCATION:
PROPERTY DETAILS:
Enjoying a premier location in this prestigious beautiful tree lined Avenue, one mile from Ferndown town centre, is this beautifully presented two double bedroom ground floor flat in this small modern development. The flat enjoys a location on the ground floor with the benefit of a large wrap round private patio with a south and westerly aspect allowing you to enjoy the sunshine all day long.
The property features a stunning contemporary open plan kitchen/dining room, ensuite to the main bedroom plus a share of the freehold.
You access the apartment via a security video entry system, a personal front door with spyhole welcomes you into a spacious reception hall that provides an excellent first impression. There is a useful cloaks cupboard, plus a store cupboard and an airing cupboard which houses the valiant gas boiler (4 years old).
Double doors open up from the reception hall into the living room which has a French door inviting you out to the patio, which as previously mentioned is a particular feature, wrapping around the two sides of the flat with a south and westerly aspect leading out to the communal gardens and enjoying a lightly wooded aspect in the distance. A focal point to the living room is the attractive central fireplace.
Doors then lead from the living room into the kitchen/diner which is open plan with the designated dining area being carpeted and the kitchen area being tiled, semi divided with a worktop return, the dining area features a full height triangular picture window to the rear aspect. The kitchen is fitted with a range of quality light wood fronted units with granite work surfaces and splashback return. The kitchen is fully fitted with a five-ring gas hob with extractor hood over, electric oven, fridge freezer, dishwasher and washing machine.
The main bedroom is a large double bedroom with the benefit of two double doored recessed wardrobes and enjoys the luxury of an ensuite bathroom with a white suite and a fully tiled shower cubicle and towel rail radiator. Bedroom two is also a good-sized double bedroom with a recessed double doored wardrobe. The main bathroom is well appointed with a modern white suite, part tiled with full height tiling around the bath which has a shower over, wall mounted radiator towel rail.
Amberley and Bradbury House have very well-maintained communal grounds and the flat has an allocated parking space plus there is additional visitors parking.
The property is leasehold (999 years) with a share of the freehold.
The service charge currently is £1300 per annum, ground rent not applicable.
PROPERTY INFORMATION:
RECENTLY VIEWED PROPERTIES :
| 4 Bedroom Detached House - Chine Walk, West Parley, Ferndown | £1,150,000 |
| 4 Bedroom Detached House - Jennys Lane, Lytchett Matravers, Poole, BH16 | £1,325,000 |
| 4 Bedroom Detached House - Feversham Avenue, Bournemouth | £1,000,000 |
| 4 Bedroom Detached House - Crofton, Furzehill, Wimborne | £1,150,000 |
| 0 Bedroom Detached House - Bridle Way, Wimborne | £449,950 |

