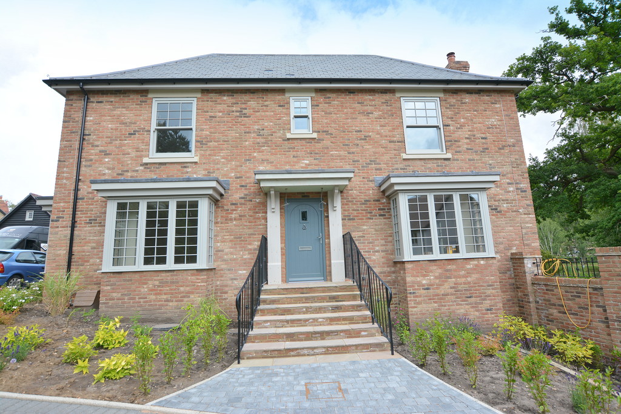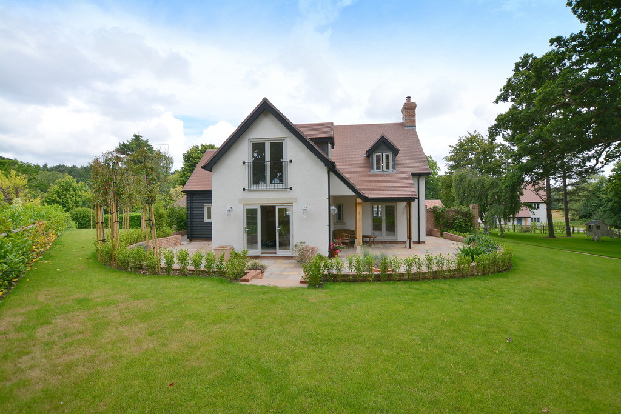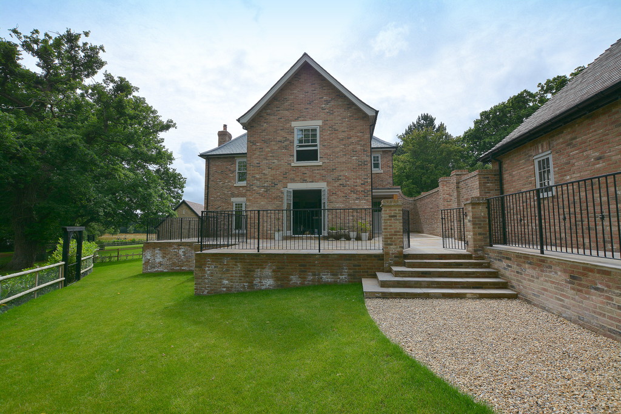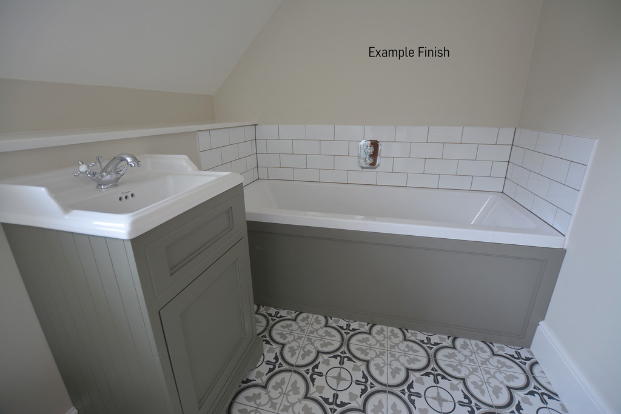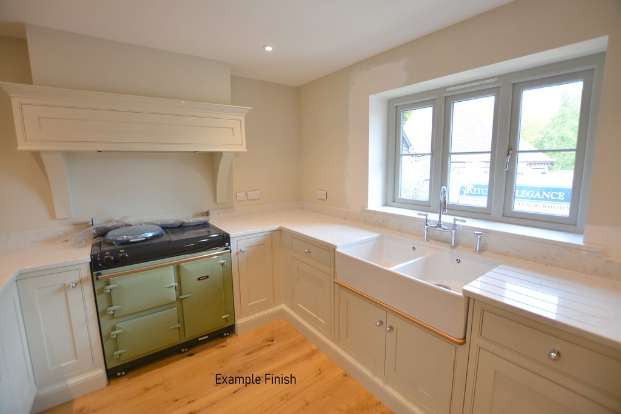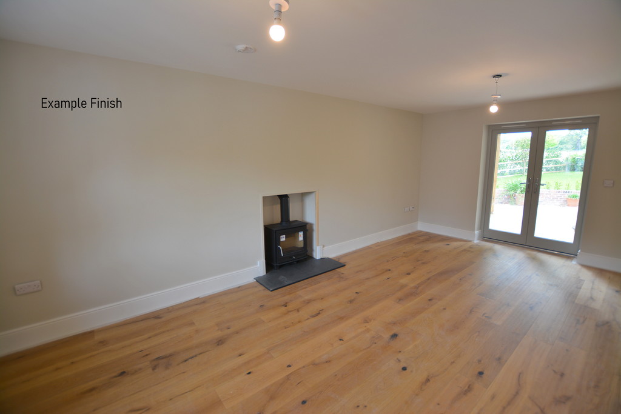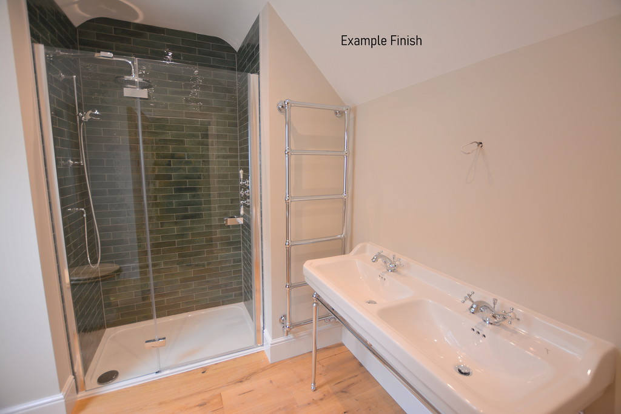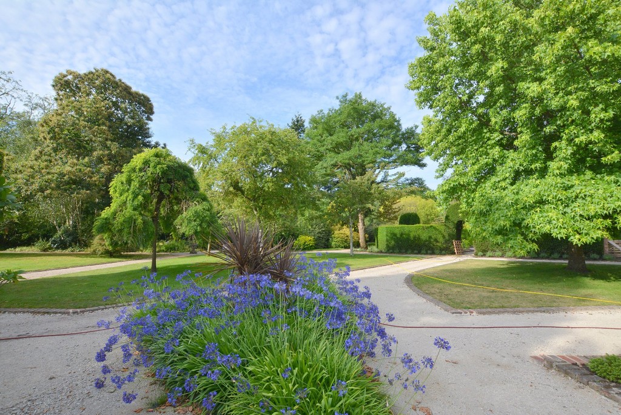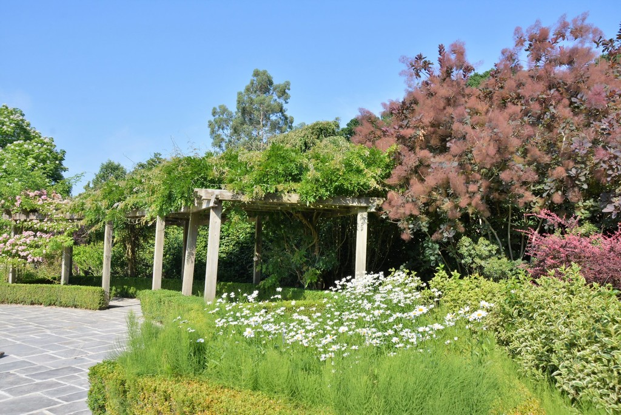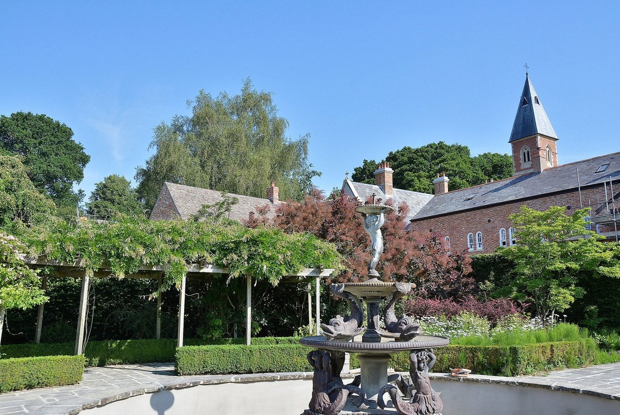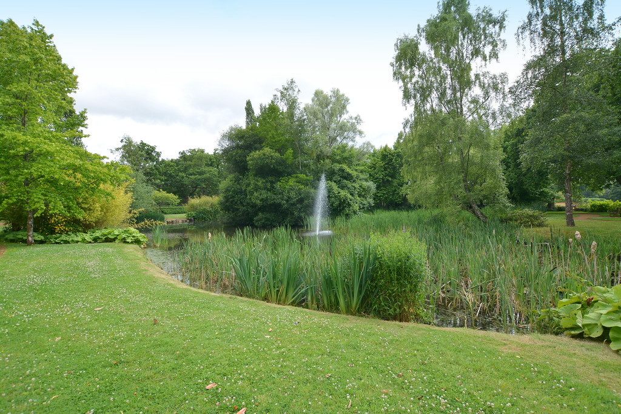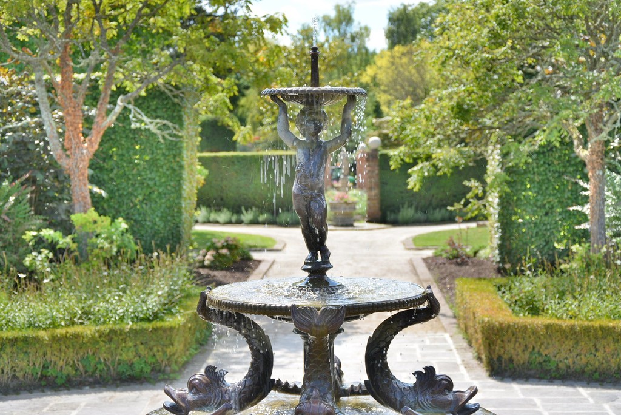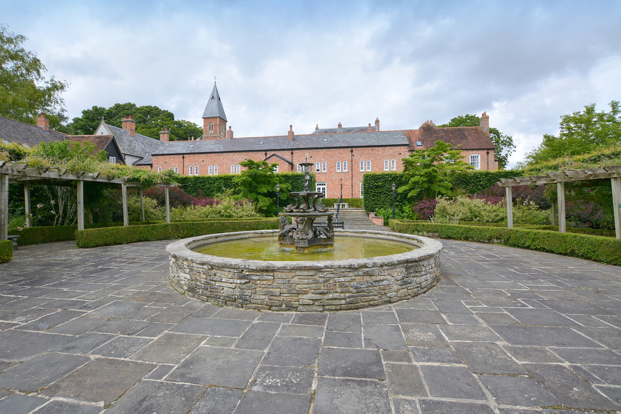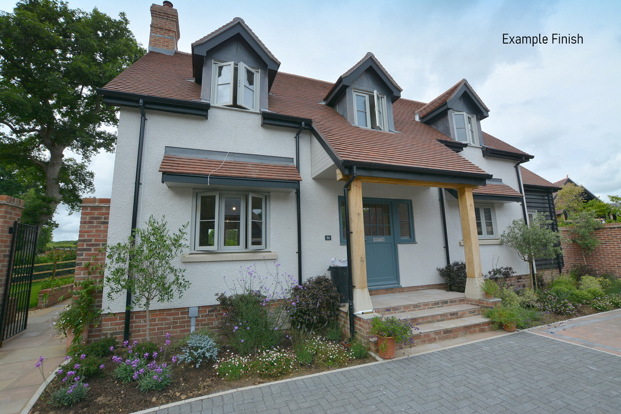PROPERTY LOCATION:
PROPERTY DETAILS:
CLICK ON THE LINK TO VIEW OUR VIDEO TOUR OF THE COMPLETED FIRST PHASE.
Plot 42 is a well proportioned, detached family home sitting within a generous plot off a private driveway in this totally unique private estate development. Accommodation includes a large lounge with French doors leading out to the rear garden, a stunning kitchen/dining room and a separate utility room as well as ground floor cloakroom.
On the first floor there are four double bedrooms: the master suite with an adjoining, luxuriously appointed ensuite shower room and a family bathroom with bath and separate shower, serves the remaining three bedrooms.
Outside there is an attached double garage in the grounds which enjoy a good degree of privacy and tranquillity, along with the acres of communal grounds which make up this totally unique setting.
The landmark re-development of Stapehill Abbey nestles in its own grounds between Ferndown and Wimborne. Just far enough from the main road network to enjoy tranquillity and seclusion, yet within easy reach of local amenities, transport links and the world renowned Jurassic Coastline and the New Forest National Park. This exclusively private, secure gated development has extensive communal grounds, offering a peaceful haven of established planting, historic landscaped gardens and a tranquil lake - to be enjoyed by the residents at their leisure.
Call our Wimborne Office 01202 842842 for more details and to discuss your particular requirements.
Since the completion of Phase 1 and Phase 2 of this Landmark development, created from the existing buildings, with many artefact and period features retained throughout, the launch of final phase has been eagerly awaited and construction is now well under way in the grounds of this truly unique setting. An established community now exists in this tranquil, secluded and private estate and its historic roots resonate throughout the development. The bell tower stands sentinel over the twin chapels and associated buildings all of which have been painstakingly restored and imaginatively reconfigured to create a community of character homes with some truly unique and outstanding features.
Ever mindful of the significance of heritage, reclaimed materials will be used wherever possible to blend seamlessly with the existing structures and properties available. Thoughtfully designed with a focus on providing a truly outstanding mix of properties within an exclusive setting, meticulous planning has gone into providing a superb setting for purchasers to live in.
The extensive grounds offer a peaceful haven of established planting, historic landscaped gardens and a tranquil lake - to be enjoyed by the residents at their leisure - to reflect upon their exclusive privilege of owning a part of this unique and cherished lifestyle. Meandering pathways, delightful forest walks, picnic areas and acres of land to live the good life, Stapehill Abbey has it all!
Take this unique opportunity to acquire your very own piece of landmark history - your dream home is waiting for you at Stapehill Abbey!
SPECIFICATION:
General
Most of the homes will feature a fireplace and have log burners fitted.
Internally, feature radiators to the 1st floor will be used in many of the homes. Underfloor heating to the ground floor will be incorporated where appropriate with radiators to the upper floors.
The development will be accessed via a gated security entrance with an audio entry phone.
Discrete and thoughtful lighting will feature throughout the development with a real focus on the ambience and consideration for optimum enjoyment of the grounds. Kitchen
Luxury Heritage inspired painted classic kitchens with Carrara Quartz stone worktops, integrated ovens, hobs, fridge freezers, dishwashers and washing machines throughout. Kitchens designed, supplied and installed by renowned local company, Kitchen Elegance.
Bathroom
Beautifully appointed bathrooms will incorporate luxurious designer sanitary ware with complementing marble effect tiling in all wet areas.
Vanity units and mirrors, heated towel rails and semiframeless shower ranges with glass doors will further enhance these fabulous rooms with the additional touch of luxury provided by underfloor heating.
Finishing Touches
Attention to detail is just a small part of what sets Stapehill Abbey apart. To further enhance the character of these unique homes;
Internal panel doors will be painted with a heritage range of classic paints.
Luxury wood effect flooring will be installed on the ground floor with quality carpeting throughout the upper floors (excluding bathrooms/en-suites).
Original styled skirting and architrave detail will be fitted to all homes.
Emulsion painted walls and ceilings utilising heritage range paints.
Recessed LED lighting in the kitchens and bathrooms and pendant and wall lighting to the rest of the properties.
BT telephone points will be installed, as well as a communal satellite system with FM and DAB reception (an individual subscription will be required as well as receiver equipment)
External lighting to communal areas, access ways, parking areas and throughout the gardens.
For peace of mind, the properties will be covered by a 10 year warranty.
External Areas
All external communal and private areas will be finished to the highest possible standard in keeping with the heritage of Stapehill Abbey.
All properties will have dedicated car parking or garaging.
Electric Entrance Gates.
NB - General site maintenance charges are applicable and there are some standard restrictive covenants - please call for further detail.
EPC:
PROPERTY INFORMATION:
Utility Support
Rights and Restrictions
Risks
RECENTLY VIEWED PROPERTIES :
| 3 Bedroom Detached Bungalow - Horton Way, Verwood, Dorset | £1,250,000 |
| 4 Bedroom Semi-Detached House - Station Gate, Christchurch Road, Ringwood | £1,900 pcm |
| 5 Bedroom Detached House - Haywards Farm Close, VERWOOD | £575,000 |
| 2 Bedroom Terraced House - Lewens Lane, Wimborne | £275,000 |
| 3 Bedroom Detached House - Crofton, Furzehill, Wimborne | £850,000 |
| 3 Bedroom Detached House - Augustin Drive, Stapehill Abbey | £850,000 |
| 2 Bedroom Terraced House - Wimborne, Dorset BH21 2TB | £1,250 pcm |
| 5 Bedroom Detached Bungalow - Lake Road, Verwood, Dorset | £850,000 |
| 4 Bedroom Detached House - St Georges Avenue, Queens Park | £2,250 pcm |
| 3 Bedroom Detached House - | £2,300 pcm |
| 4 Bedroom Detached House - Dudsbury Road, Ferndown | £3,500 pcm |
| 4 Bedroom Detached House - Wychwood Drive, Bournemouth | £2,400 pcm |
| 3 Bedroom Detached Bungalow - Freemans Lane, Wimborne | £460,000 |
| 3 Bedroom Detached Bungalow - Lake Road, Verwood | £650,000 |
| 4 Bedroom Detached Bungalow - Dunedin Drive, Ferndown | £600,000 |

