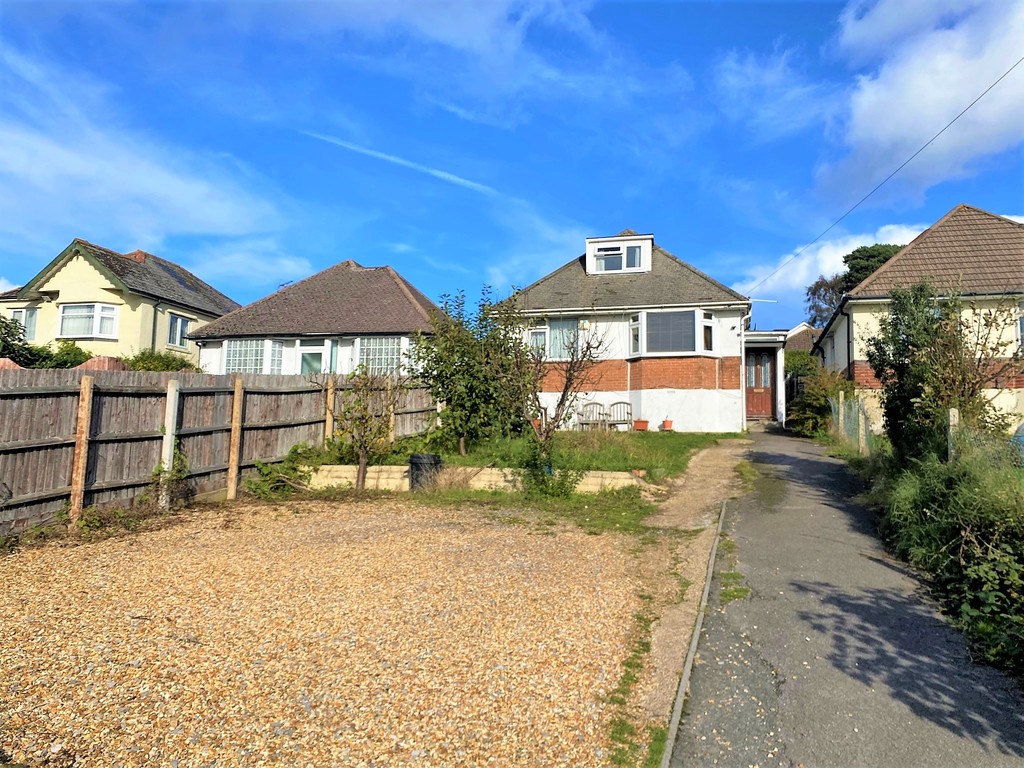PROPERTY LOCATION:
PROPERTY DETAILS:
ACCOMMODATION: All room sizes approximate:
PORCH AREA: UPVC frosted glazed door into:
ENTRANCE HALLWAY: Coved and textured ceiling. Two light points. UPVC frosted double glazed window to side aspect. Stairs rising to the first floor landing. Radiator. Doors to:
KITCHEN: 9'11" (3.02m) maximum x 8'11" (2.72m) maximum. Comprising a range of matching wall and base units with roll top work surface incorporating a single drainer sink with mixer tap. Splashback tiling. Space for a dishwasher and cooker. Coved and textured ceiling. Light point. UPVC double glazed window to rear aspect. UPVC double glazed frosted door to rear aspect. Wall mounted combi boiler. Wall mounted fuse box.
LOUNGE: 10'11" (3.34m) maximum x 14'10" (4.51m) into the bay. Coved and textured ceiling. Light point. UPVC double glazed bay window to front aspect. Radiator. TV point. Feature fireplace. Telephone point.
GROUND FLOOR BEDROOM TWO: 10'11" x 11' (3.33m x 3.35m). Coved and textured ceiling. Light point. UPVC double glazed window to rear aspect. Radiator. TV point.
GROUND FLOOR BEDROOM THREE: 10'11" x 8'10" (3.33m x 2.7m). Coved and textured ceiling. Light point. UPVC double glazed window to front aspect. Radiator. TV point.
BATHROOM: Coved and textured ceiling. Light point. UPVC frosted double glazed window to side aspect. Radiator. Partly tiled. Panelled bath with mixer tap and shower attachment, pedestal hand basin and low level flush WC. Extractor fan.
FIRST FLOOR BEDROOM: 12'1" (3.68m) maximum with restricted head height x 15'3" (4.64m) maximum with restricted head height. Smooth plaster ceiling. UPVC double glazed window to front aspect. Radiator. TV point. Range of fitted wardrobes.
FIRST FLOOR BATHROOM TWO: Smooth plaster ceiling. Light point. UPVC double glazed frosted window to rear aspect. Radiator. Extractor fan. Panelled bath with pillar taps, pedestal hand basin with pillar taps and low level flush WC.
FRONT GARDEN: Down the right hand side of the front garden there is a tarmac area providing off road parking. At the front of the garden there is an area laid to shingle and a further area laid to lawn adjoining to the property. The tarmac area runs down the side of the property to a raised porch area.
REAR GARDEN: Immediately adjoining to the rear of the property is a tarmac area with a lawn area with tarmac pathway leading through the centre to a hard standing patio slab area to the rear of the garden which houses a wooden shed. Outside tap.

