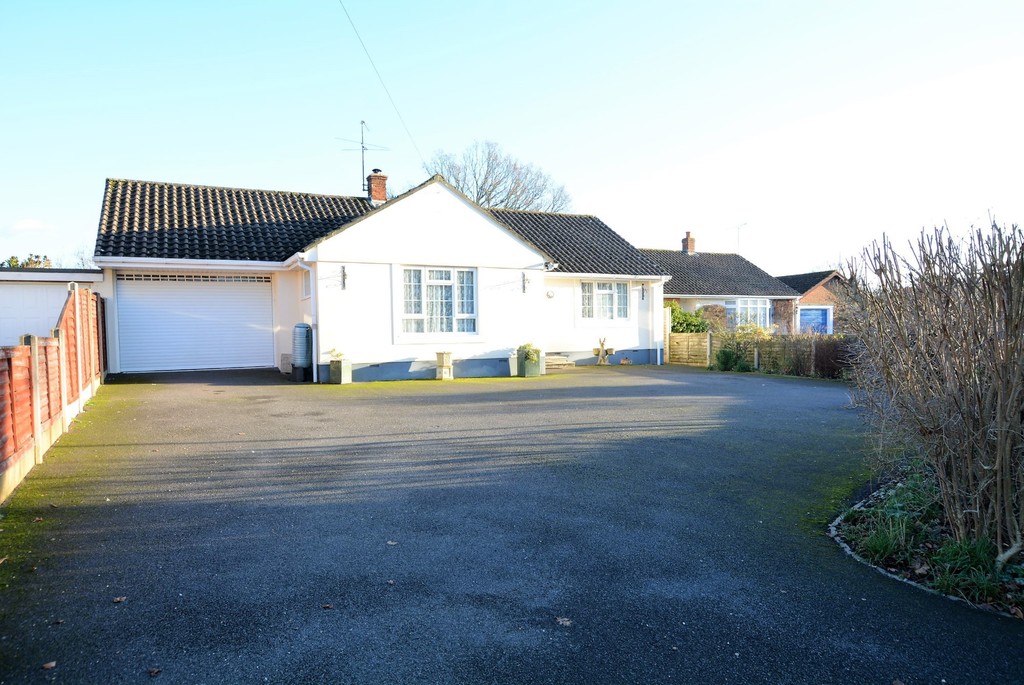PROPERTY LOCATION:
PROPERTY DETAILS:
Bright and spacious entrance hall with vaulted Velux window and large cloaks cupboard.
Superb, vaulted kitchen diner fitted with white gloss units and integral appliances to include a four ring gas hob, electric waist high double oven and grill and certainly space for a large dining table and chairs.
Separate utility room with space and plumbing for washing machine, tumble dryer, dishwasher, and a plumbed in American style fridge freezer.
Large formal living room with inset log burner with stone hearth.
Main bedroom fitted with an array of built-in wardrobes, having a beautiful view over the rear garden, finished off with a fully tiled, three piece en-suite shower room.
Bedrooms two and three are good size doubles serviced by a sizeable fully tiled four piece family bathroom.
Conservatory giving a beautiful view and access out to the rear garden and patio via French doors.
Predominantly laid to lawn the extremely private rear garden also has a built-in log store, partitioned vegetable patch, greenhouse and detached brick built shed, all surrounded by hedgerow and fencing.
Oversized garage with electric roller door, power, and light. Boarded loft with ladder, two skylights, and an office at the rear with windows overlooking the rear garden.
Energy Performance Rating C

