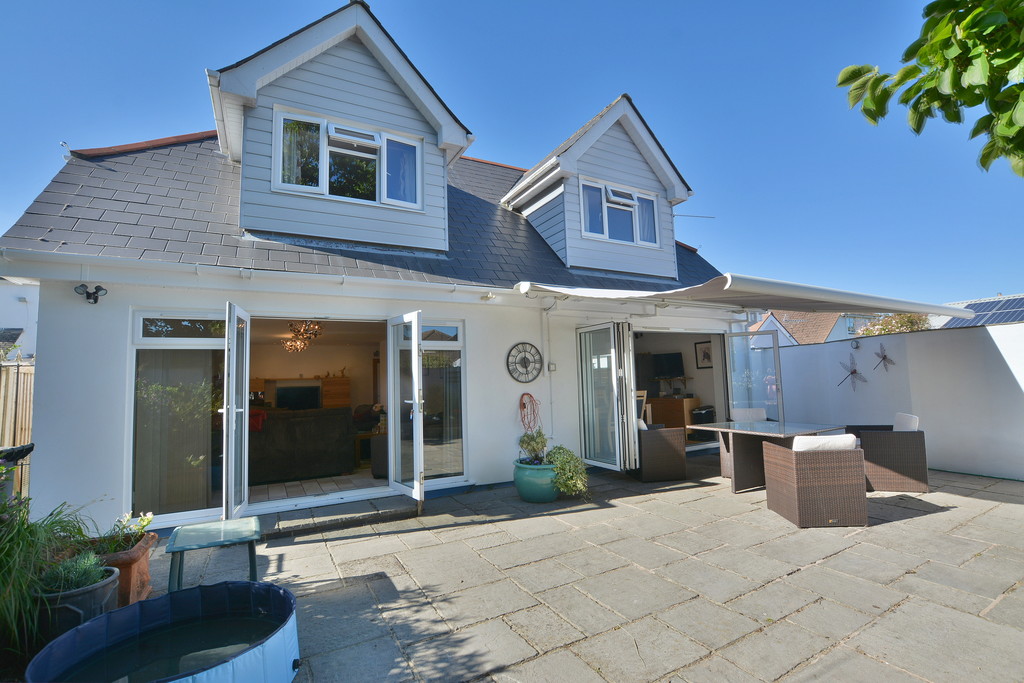PROPERTY LOCATION:
PROPERTY DETAILS:
The property enjoys an expansive paved and gated frontage affording off road parking for a number of vehicles.
On the ground floor, the well proportioned. dual aspect lounge enjoys views of the rear garden, through French doors. A focal point is created by a classically styled stone fireplace with fitted coal effect fire.
The kitchen/family room has bi¬fold doors opening to the rear garden and an extensive patio ideal for alfresco dining. The kitchen is stylishly fitted with a generous range of white fronted base and wall units with granite worktop over. A comprehensive range of integrated appliances including eye level ovens and microwave, under counter oven, island unit with breakfast bar, induction hob and chimney extractor above, dishwasher, fridge/freezer. Butler sink. Part tiled walls. Karndean flooring. The utility room is fitted with a range of base and wall units with worktop over and includes plumbing for white goods as well as a fitted water softener.
In the hall, there is a cloakroom with window to the side elevation. Bedroom three enjoys a front aspect and has the benefit of a fully tiled ensuite fitted with shower, wash hand basin and low level WC.
On the first floor, there are two generous bedrooms. The master suite, with window overlooking the rear garden, includes a dressing room with large fitted wardrobe with sliding mirror doors and the adjoining ensuite is fitted with a free standing bathtub, corner shower cubicle, pedestal wash hand basin and low level WC. Bedroom two also has a fully tiled ensuite fitted with a "P" shaped bath with shower above, low level WC and pedestal wash hand basin.
Outside, the frontage offers plentiful parking and the double, detached garage has electric roller door, workshop facilities and loft storage. Gate to the side of the house leads to the rear garden which enjoys a good degree of privacy with walling and privacy fencing to all boundaries. An extensive patio area abuts the rear elevation with an electric awning measuring 3.3m x 5.5m. Paved paths dissect the garden with raised beds and lawned area. There is an irrigation system to all raised beds.
An alarm system is fitted to both the house and the garage. "Hive" gas controls.
EPC: C
Council Tax Band: D Services: Mains Electric, Gas and Mains Drainage

