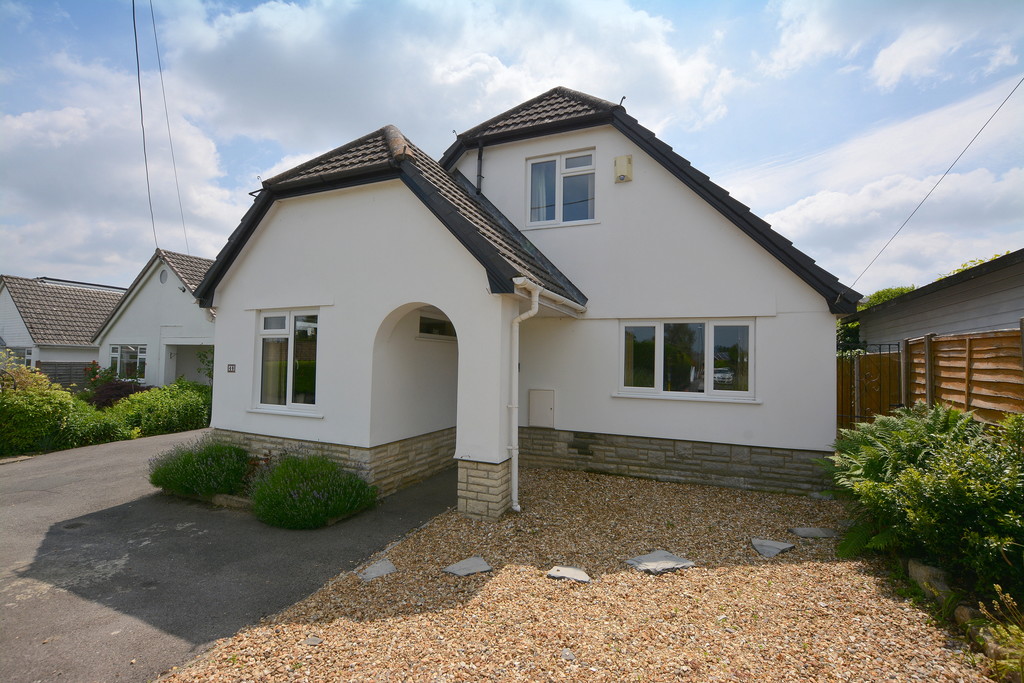PROPERTY LOCATION:
PROPERTY DETAILS:
This four bedroom, detached chalet style family home is located along a popular road, just a short drive from the thriving town centre of Wimborne with its array of retail outlets, cafes and places of interest and within catchment for well regarded local schools. Local amenities are nearby.
The property is presented in excellent order throughout and has been refurbished by the current owners to include modern technology - smart lighting, programmable heating by IPhone/iPad, remote controlled Velux windows and smart lock operated by iPhone, fob or smart key. The property also benefits from UPVC double glazed windows, mains gas heating (recently replace Combi boiler) and quality floor coverings throughout.
On the ground floor, accommodation includes a generously sized lounge/dining room with French doors opening to the rear, south facing garden. A recessed, exposed brick fireplace with fitted woodburner provides a focal point for those cosy winter evenings! The stylishly appointed kitchen/breakfast room has a range of contemporary style light fronted base and wall units with granite worktops and tiled floor including breakfast bar to seat 4 with wine rack. Appliances include a range style cooker with six burner hob, integrated dishwasher and microwave. There is also a plumbed American style fridge/freezer (available by separate negotiation) and there is space for washing machine and dryer.
The fully tiled family bathroom is fitted with a "P" shaped bath with rainwater shower over and side screen, a semi-concealed WC, vanity wash hand basin and towel rail. Bedroom 3 sits across the hallway with window to the front elevation and bedroom 4/study is a triple aspect room.
On the first floor there are two further bedrooms - the master with the benefit of a generous specification of built-in bedroom storage and wardrobes and an adjoining fully tiled wet room. Bedroom 2 also has built-in wardrobes and desk worktop.
Outside there is driveway parking with turning area, leading to a single garage and electric car charging point. The front garden is bounded by a low brick wall with iron railings. Neatly landscaped with raised borders and flowed bed along with shingled area. The south facing rear garden enjoys a good degree of privacy with timber fencing to boundaries and a raised split level paved terrace with inset astroturf lawn, well stocked borders and a brick built Barbecue.
EPC: C
Council Tax Band: D
DRAFT DETAILS AWAITING APPROVAL FROM THE VENDOR.

