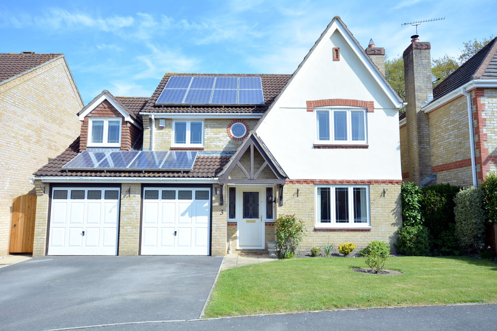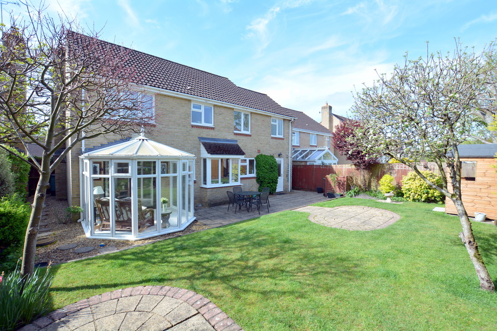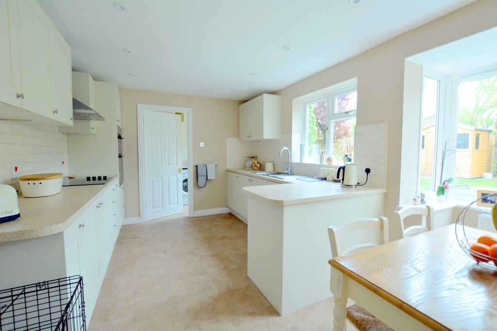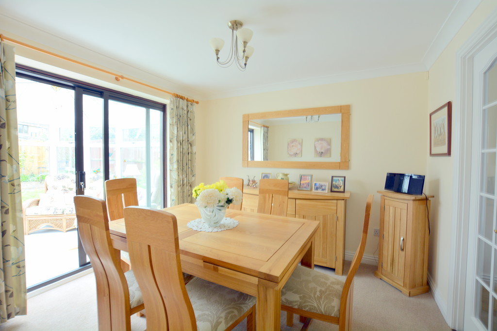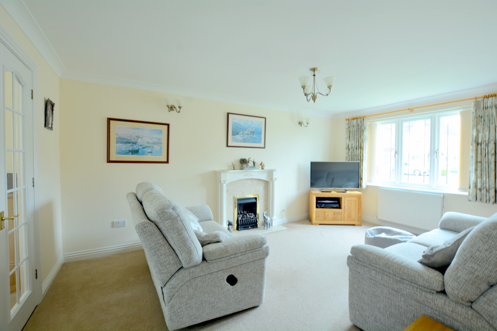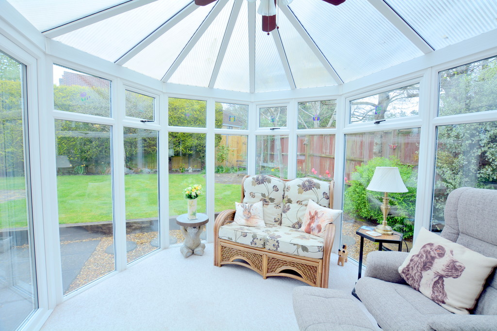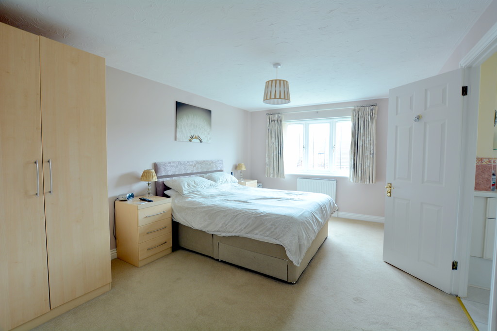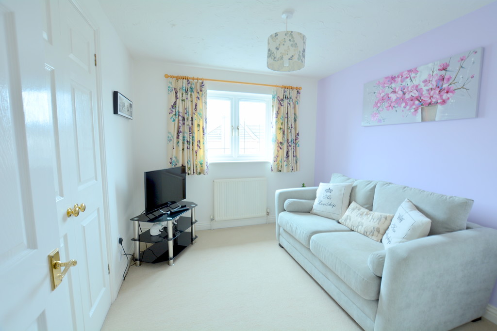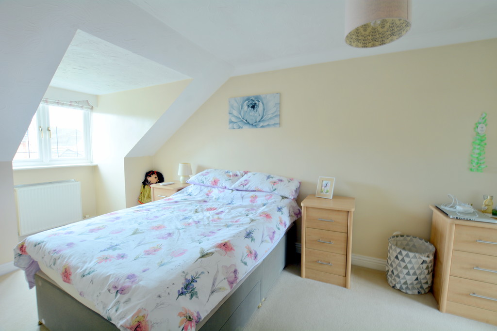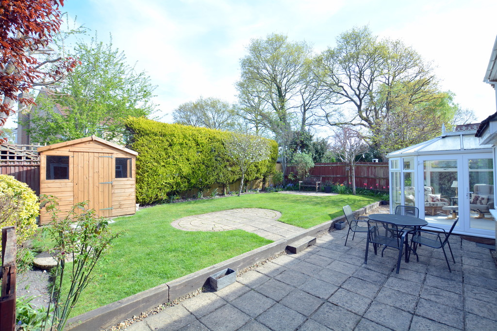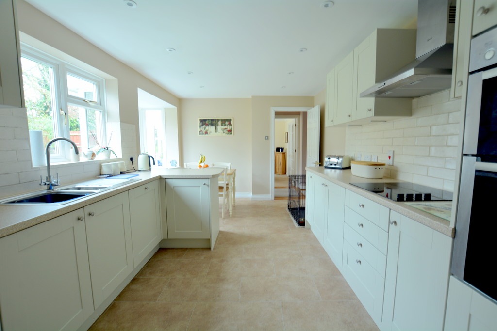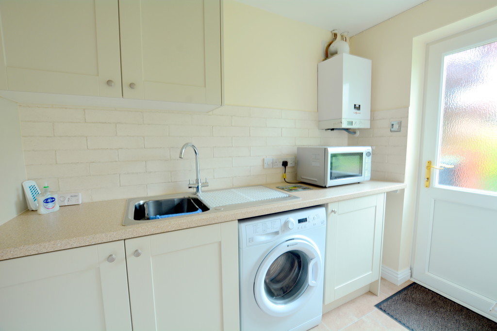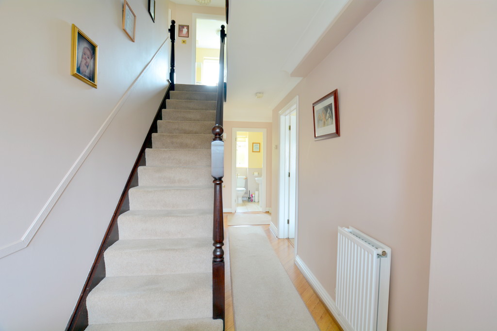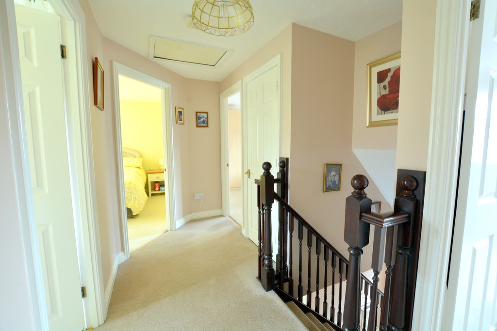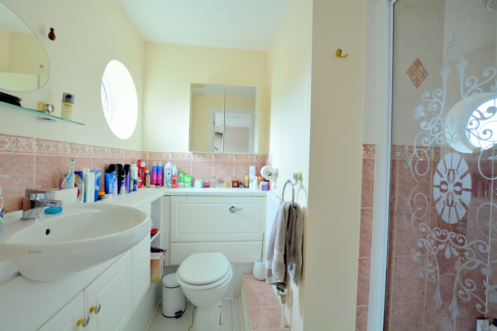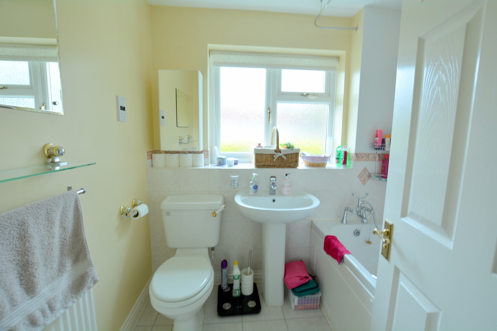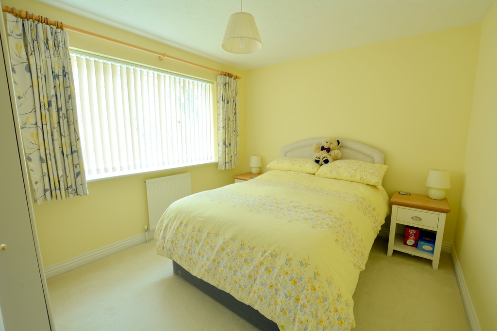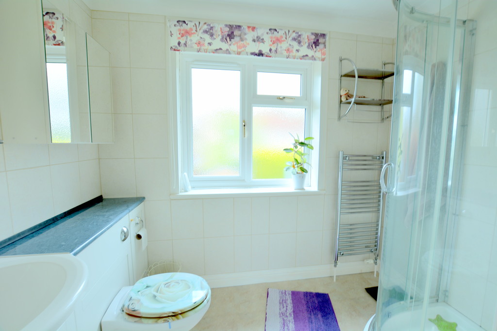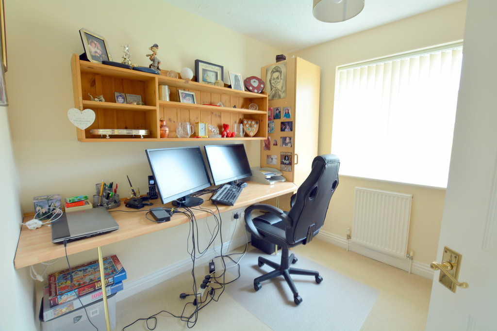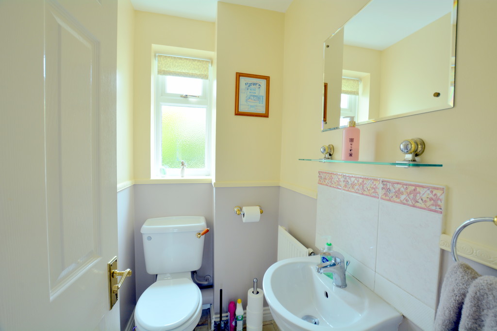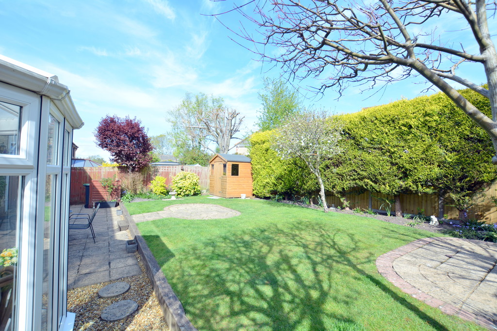PROPERTY LOCATION:
PROPERTY DETAILS:
Spacious entrance hallway with wood effect floor and downstairs cloakroom.
New bespoke kitchen breakfast room featuring a comprehensive range of integral appliances and water softener.
Complimenting the kitchen is a separate utility room, from here there is access into the integral garage.
Formal living room at the front having a feature focal fireplace and inset living flame gas fire.
Double doors lead through to the formal dining room.
Conservatory at the rear having a view and access out to the rear garden and patio via French doors.
Upstairs the master and guest bedrooms are both generous doubles, with en-suite shower facilities; the master further benefits from a built-in double wardrobe.
Bedrooms three and four are also double bedrooms; bedroom three has a double wardrobe built-in. The fifth bedroom is a generous single.
Adjacent is the three piece family bathroom.
Double integral garage with up and over doors, power, and light.
Extensive driveway providing plenty of off road parking.
The rear garden has mature shrub borders, and an expanse of patio for outdoor dining.
Energy Performance Rating C
Council Tax Band F

