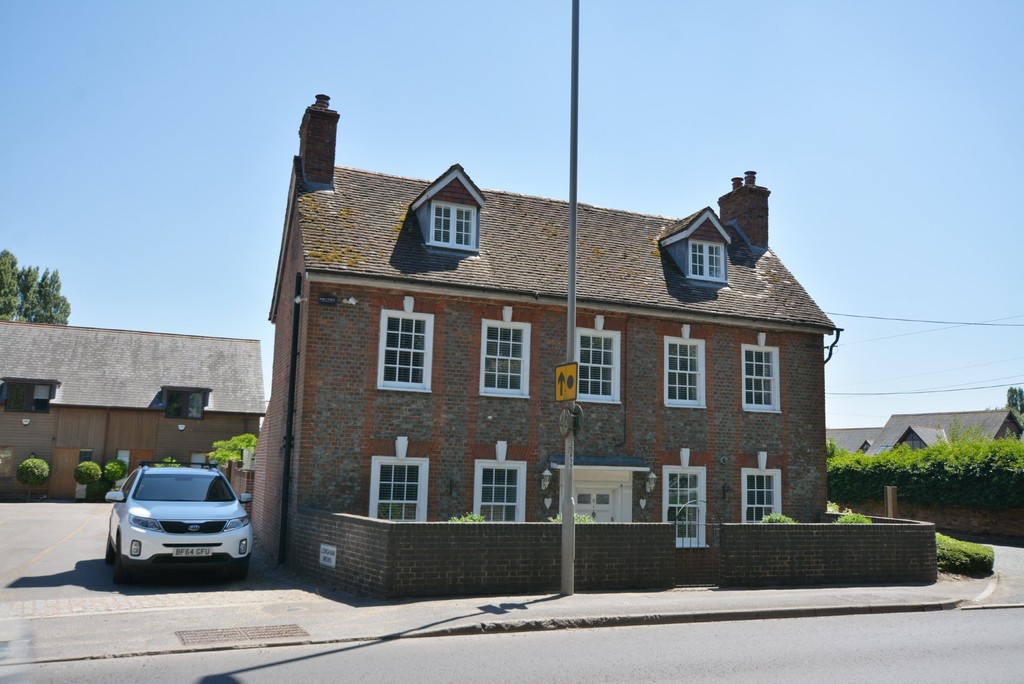PROPERTY LOCATION:
PROPERTY DETAILS:
The property enjoys a delightful semi-rural location in the Hamlet of Longham close to farmland and walks along the banks of The River Stour or around the lakes opposite. Over recent years the property has undergone complete refurbishment whist retaining a great deal of character and charm to provide a wonderful family home with extremely spacious accommodation. A mixture of double glazing and recently added modern Anglian secondary double glazing make the house surprisingly quiet. Certainly, providing the wow factor and being the hub and heart of this home is the recently extended and refitted kitchen/family/dining room which now provides a 31-foot triple aspect room with windows to the front, side and rear with a rear door to the garden from the kitchen and tri-folding doors from the dining area which open up fully inviting you out to the south facing rear garden. The stylish contemporary newly fitted kitchen features a central island unit and extensive range of matching floor and wall units with attractive complimenting tiling to splash back areas, integrated appliances include dishwasher, washing machine and integrated bins, also a feature alcove and space for a range style cooker. The floor is finished with Karndean flooring and a focal point to the living room is an attractive fireplace with inset gas fire. The spacious dining area has a feature extra high vaulted ceiling which is fitted with two double glazed Velux windows plus a further feature port hole style window to the side aspect ensuring that this dining area is flooded in natural light with ample space for a large table and chairs. Staying on the ground floor there is also a further additional reception/sitting room with two windows to the front aspect. The reception hall still has the original flagstone floor and finally there is a useful downstairs cloakroom.
The first-floor landing is partly split level and you can find the impressively spacious master bedroom with feature extra high ceiling, two windows to the side aspect and a range of quality built in wardrobes. This bedroom also enjoys the luxury of an ensuite shower room. Off the other part of the split landing you will also find two more good size large double bedrooms which both have a range of built in quality bedroom furniture and windows to the front aspect. Both these bedrooms have attractive fireplaces which are not in use but provide decorative focal points. These bedrooms are served by the well-appointed family bathroom incorporating a Jacuzzi spa bath. The half turn staircase with half landing then leads up to the second floor where you find two further bedrooms with the forth interconnecting to provide a nursery/study area if required or one large double bedroom with dressing room area. This top floor could also be adapted potentially to provide an annexe or master bedroom suite if required. Outside the rear garden enjoys a southerly aspect. Immediately adjacent to the rear of the property is a substantial paved patio area with outside lights then three steps lead up to the raised area of lawn. The whole garden is fully enclosed mainly with attractive brick walling. There are double wooden entrance gates that lead from Longham Mews onto a gravel driveway that then leads up to a detached single garage. The garage measures 15 feet x 11.2. There is an up and over door with power and light. To the side of the garage you can find a further addition paved patio area which has been designed to catch maximum sun light throughout the day.
The property along with 4 other neighbouring properties shares a sewage treatment plant/septic tank with each property paying £20 a month towards the maintenance and annual service.

