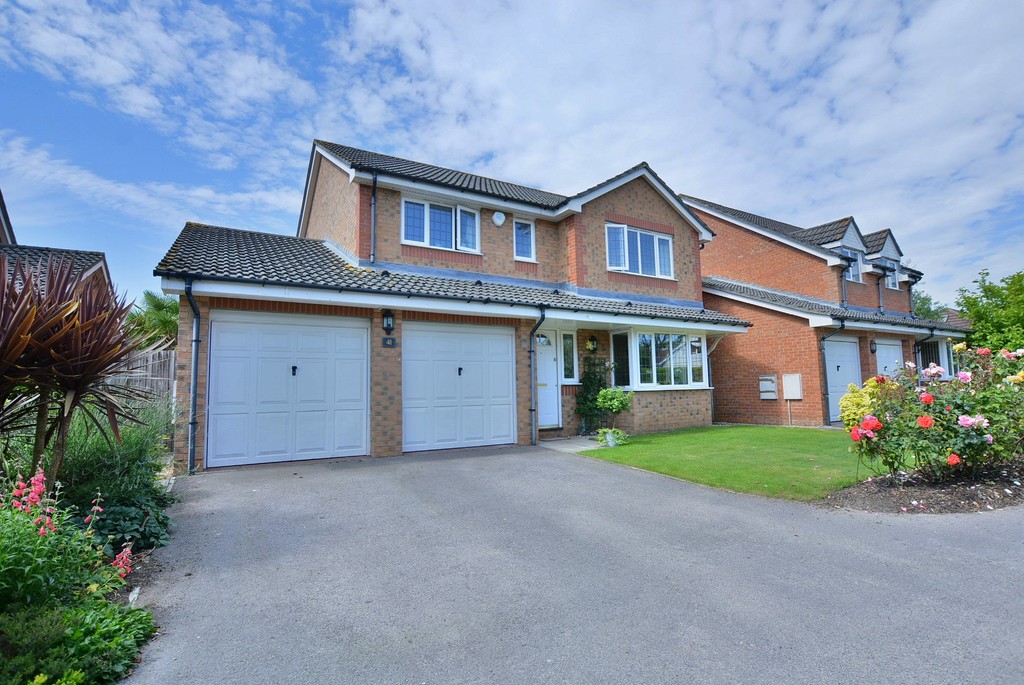PROPERTY LOCATION:
PROPERTY DETAILS:
An immaculately presented four bedroom, three reception, two en-suite detached family home, coming to the market for the first time. Further benefits include a double garage, private south facing rear garden in a tucked away position within close proximity of amenities and local schools.
Entrance into property via front door into the entrance hallway where you are greeted by a beautifully laid engineered oak floor, which flows through to the kitchen/breakfast room at the rear. Stairs rise to the first floor accommodation, with a sizeable understairs storage cupboard and downstairs cloakroom comprising low level WC, wall mounted wash hand basin, fully tiled walls and floor. An integral door leads through to the double garage with two up and over doors, power and light, wall mounted boiler and fuse board.
To the front of the property is a sizeable living room with a box bay window to the front, double internal French doors leading nicely through to the dining room at the rear, which is also a sizeable room and has an adjoining internal door to the kitchen and a large window overlooking the rear garden.
The kitchen/breakfast room has a range of matching white eye and base level units and drawers, a roil edge worksurface, integral sink unit with mixer tap, four ring gas hob with electric fan assisted oven and grill beneath and extractor fan, space and plumbing for a dishwasher and large fridge/freezer. An open archway flows nicely through to the breakfast/play room with a continuation of the engineered oak floor. A large sliding patio door has a view and leads out to the rear patio and garden. An internal door leads through to the separate utility room with a side aspect door with large glass insert and a continuation of the units in the kitchen, an additional sink unit, space and plumbing for a washing machine and tumble dryer and tiled floor. There is access to the boarded loft above the garage with light.
Upstairs from the landing there is access to the main loft with light. Off the landing is an airing cupboard with slatted shelving for linen storage and a pump for the showers. Both the mater and guest bedroom are generous doubles, both with an array of fitted wardrobes and en-suite shower rooms. Bedroom three is a good double and bedroom four is a small double/large single also with built in wardrobes and are serviced by a beautifully appointed three piece family bathroom, with steel and tile panelled bath with shower attachment and mixer tap, WC with push button flush, built-in cupboard and draw storage, fully tiled walls and floor.
Outside the property is accessed just off the main drag of Manor Lane with parking for a number of cars on the tarmac driveway. The front garden is mainly laid to lawn with mature bush and rose bed boarder. A pedestrian gate leads to the left hand side of the property. The south facing rear has a patio immediately abutting the breakfast/play room. The rest is mainly laid to lawn with mature shrub boarders and is surrounded by high level timber fencing, with a greenhouse at the back, outside power points and tap.
Energy Performance Rating D.

