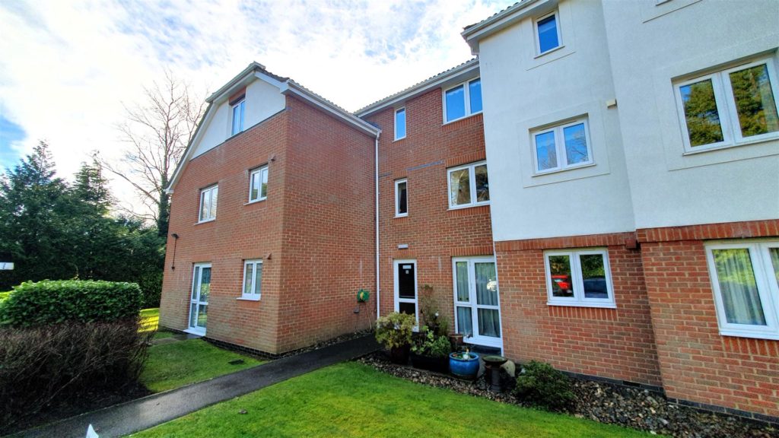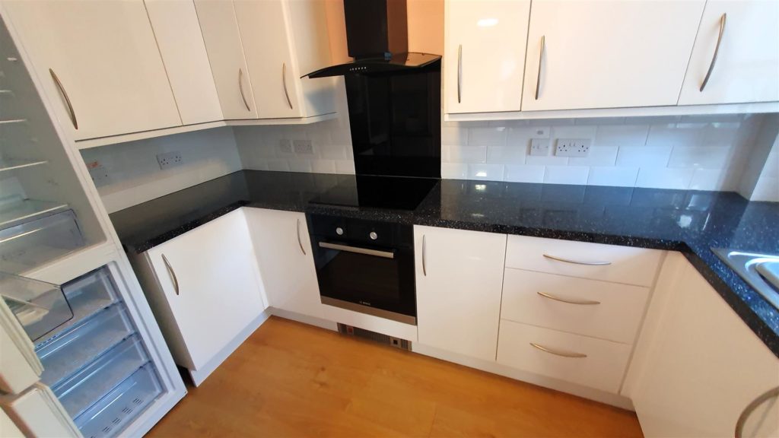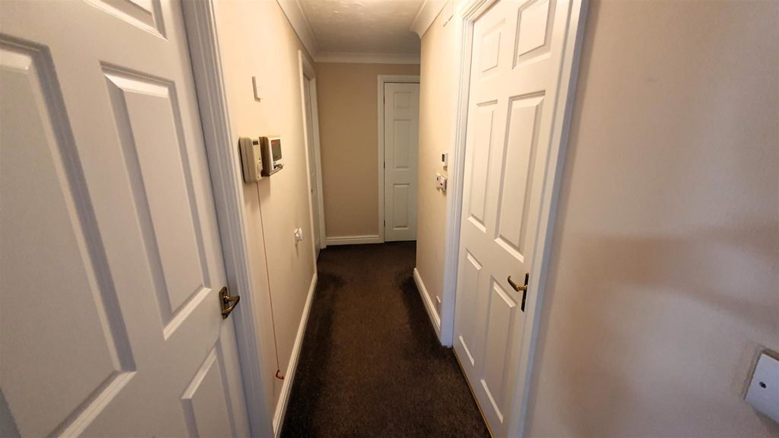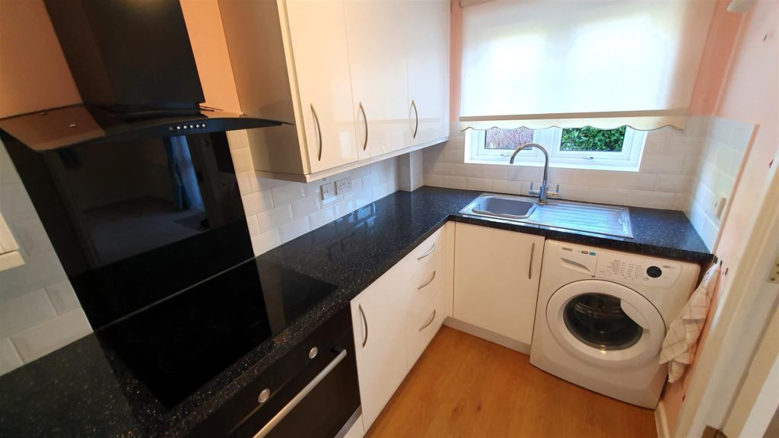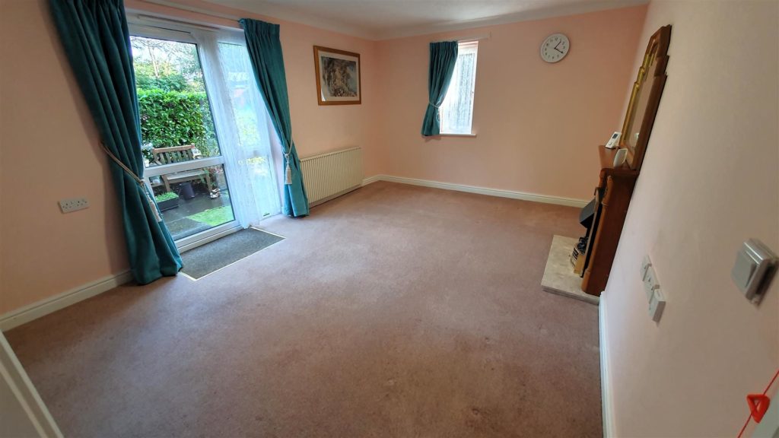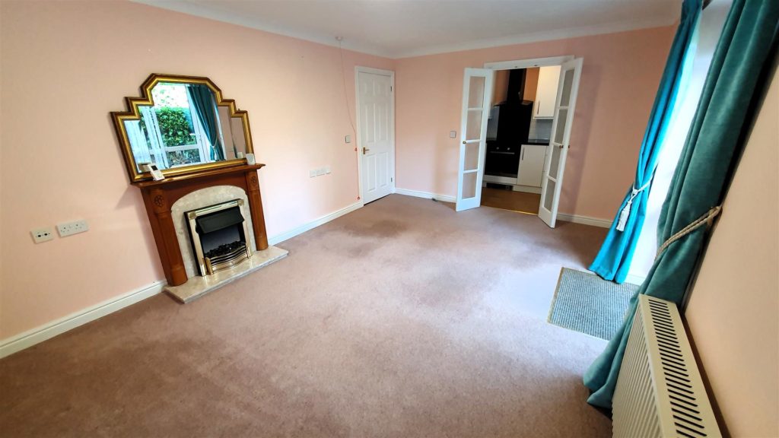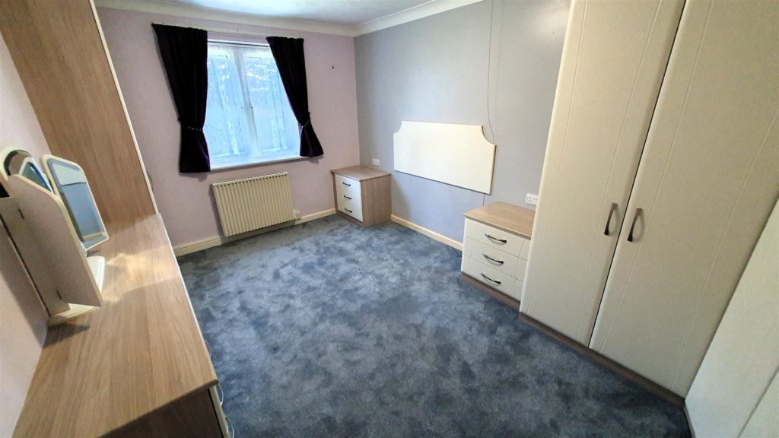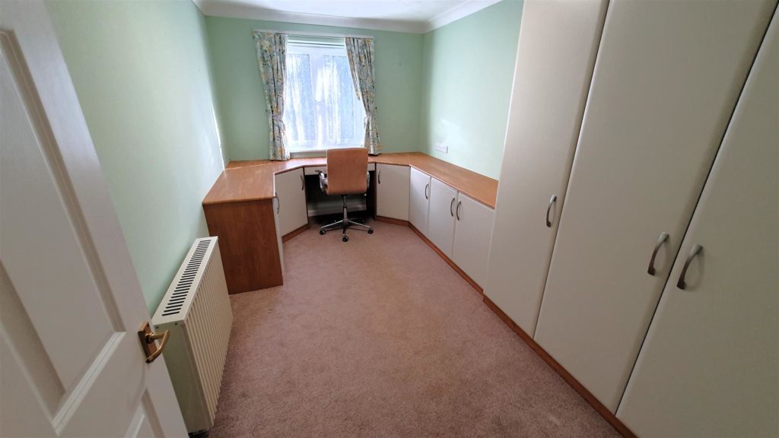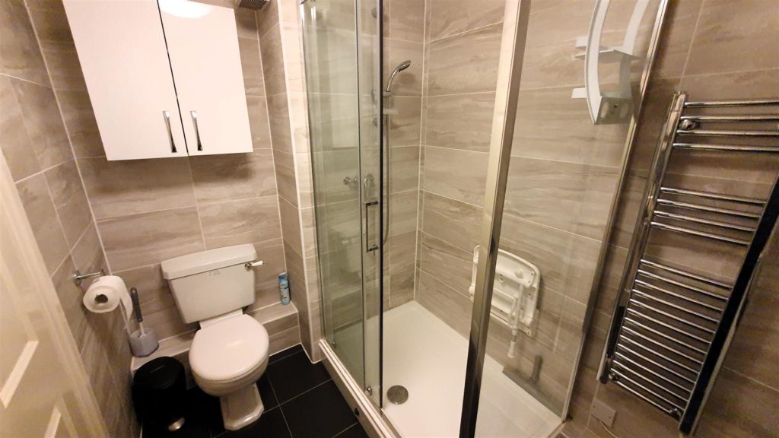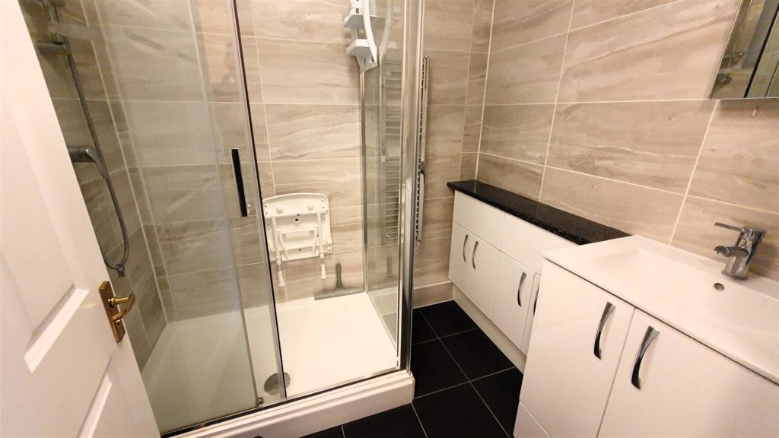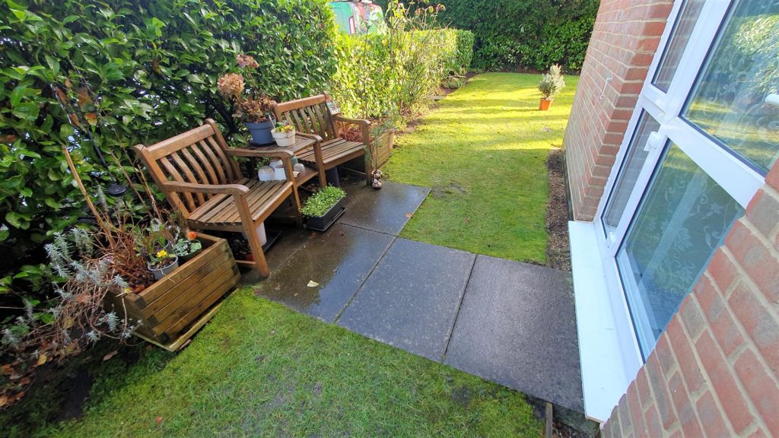PROPERTY LOCATION:
PROPERTY DETAILS:
Upon entering, you are welcomed by a private entrance hall that leads to all rooms, complemented by two spacious built-in cupboards for ample storage. The generous lounge dining room is a highlight, featuring double glazed French doors that open onto a small private patio, perfect for enjoying a morning coffee. The room is bathed in natural light thanks to its dual aspect windows, and it boasts an elegant electric fireplace with a wood and marble surround, creating a warm and inviting atmosphere.
The luxury kitchen is equipped with a comprehensive range of high-gloss wall and base units, a stainless steel sink, and integrated appliances including an electric oven and four-ring hob. The thoughtful design includes space for a tall fridge freezer and plumbing for a washing machine.
The master bedroom is a modern double, featuring professionally fitted wardrobes and drawers, while the second bedroom is currently utilised as a craft room/office, showcasing bespoke storage solutions. Both bedrooms are designed with comfort in mind, complete with emergency pull cords for peace of mind.
Residents benefit from shared parking, visitors parking, and access to a communal lounge and laundry room, all overseen by a dedicated house manager. The property is well-presented throughout and is conveniently located close to Ferndown town centre and its array of amenities. This flat is an excellent opportunity for those seeking a comfortable and secure retirement living space.
Additional Information
Agents Note: Please note this is a probate sale and information is limited.
Energy Performance Rating: D
Council Tax Band: C
Ground Rent: £410.00 pa
Management Fee: £4,796.74 pa
Tenure: Leasehold
Lease Years: 125 years from 200
Lease Years Remaining: 101
Accessibility / Adaptations: Lateral living, level access
Flood Risk: Very low but refer to gov.uk, check long term flood risk
Conservation area: No
Listed building: No
Tree Preservation Order: Yes
Restrictive Covenants: Yes
Parking: Residents parking within walking distance and parking permit available
Utilities: Mains electricity with communal heating, mains water
Drainage: Mains sewerage
Broadband: Refer to Ofcom website
Mobile Signal: Refer to Ofcom website

